What is a U-shaped kitchen layout?
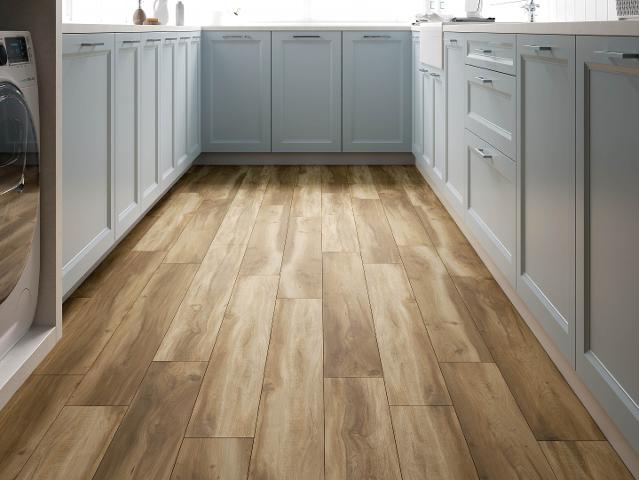
What are the pros and cons of a U-shaped kitchen layout?
Ideas to enhance a U-shaped kitchen’s layout, style, and functionality
U-shaped kitchen layouts can help to define your space and reduce visual clutter. Let’s look at some design tips for how to make the most of your U-shaped kitchen.
Storage space and wall units
U-shaped kitchens provide an unmatched opportunity to maximize your kitchen storage space, in some cases with three full walls of cabinets. Cabinets specifically designed for corners can help you increase the organization of your corner areas, which tend to take up more floor space in U-shaped kitchens.
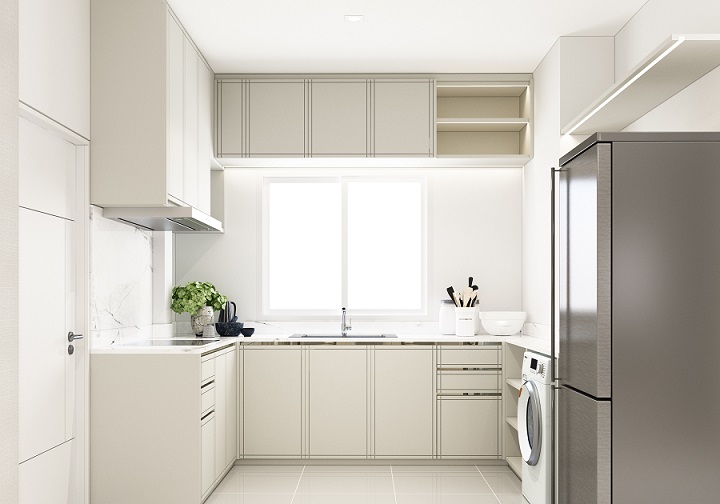
Decor
Select light, warm tones and natural materials, such as wood, to create a natural feel for your kitchen. For those with bold design tastes, a funky wallpaper can add depth and character.
Open shelving
Open shelving units provide storage space, while also offering a place to display unique items that give your home personality. For example, you could display your hand-made pottery or vintage salt and pepper shaker collections to spark conversation with guests. Open shelving also breaks up a wall of cabinets and makes your home feel more airy.
Mixed finishes
Mixing finishes can be a great way to finalize small kitchens. With less space, the eye is drawn to the little details that make your kitchen unique. For example, if you have gold light fixtures, select a monochrome tap and drawer handles.
Indoor seating
Adding indoor seating to your kitchen can make it more comfortable for eating and entertaining. Popular options include a banquette or bar stools for your counter.
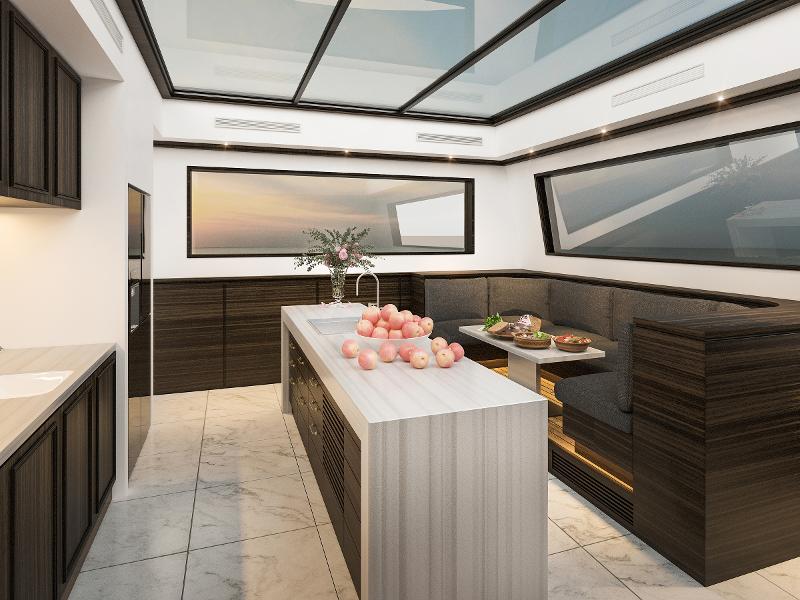
Color palette
The color palette you select will completely change the look and feel of your space. A lighter, brighter color palette will make smaller kitchens feel larger. Alternatively, deep, dark colors can add a level of coziness to larger or open plan kitchens.
Backsplash
A backsplash protects the wall behind the range and serves as an accent in your kitchen design. Select a neutral subway tile for a historic, classic feel, or choose a colorful patterned tile to bring new energy to your home.
Pendant lighting
Creating a visual focal point will always make your space feel more pulled together. For example, glass pendant lights add height to your room while maintaining the open feel of your space. Pendant lights can be positioned over a peninsula countertop, breakfast table, or in front of a bay window for added visual interest.
Dining table or breakfast bar
Add a full-sized dining table to a larger kitchen or a breakfast bar to your smaller kitchen to create more seating options. To maximize walking space, find stools that can tuck under your bar or table.
Glass front
Glass-front cabinets can bring more light into your kitchen, without sacrificing storage space. They are also a great way to display your dishware or coordinate knick knacks with your wall color.
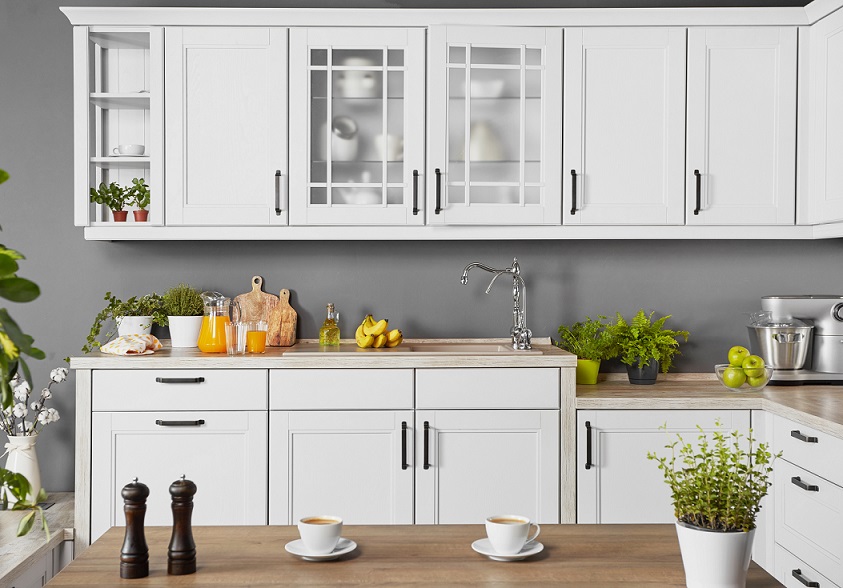
What to consider for a U-shaped layout by kitchen size and design elements?
The size of your kitchen will impact certain elements of the design, including vertical storage space or additional seating options. Here are some design ideas for different sized U-shaped kitchens
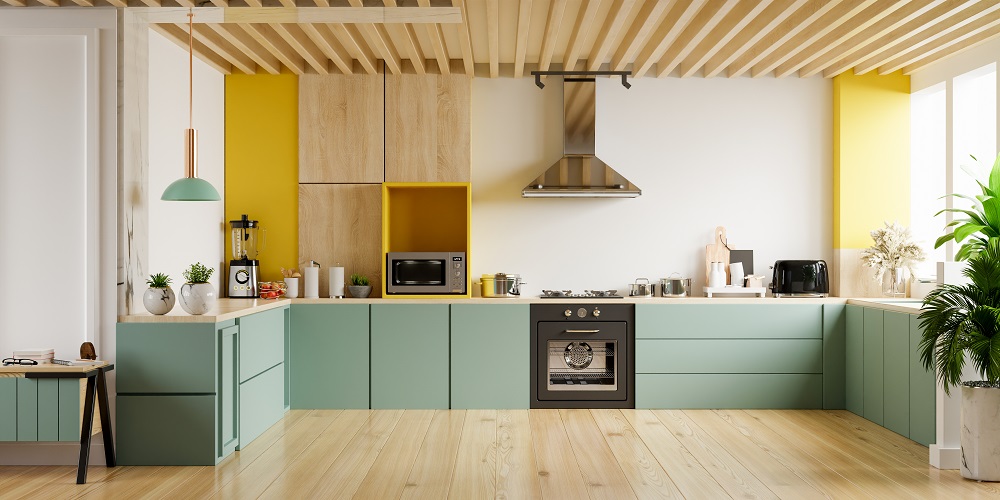
Small U-shaped kitchens
A U-shaped layout can make a smaller kitchen seem larger than it is, with the added benefit of increasing storage space for your home. Many kitchens can fit a small table and chairs at the opposite end of the U-shape to ensure room for eating and entertaining.
In small kitchens, your flooring choice can make all the difference. Light colored tiles can make your space feel lighter and larger. Lay rectangular tiles, like herringbone, diagonally across the floor to create the illusion of more space.
Medium U-shaped kitchens
Medium U-shaped kitchens naturally have more space and can fit additional design elements that increase functionality. Add an island with bar seating so you can spend time with family while preparing dinner. Add banquette seating to one of your walls to create a space to work from home.
Large U-shaped kitchens
U-shaped layouts are an excellent option for defining space in kitchens with a large square footage. In large, open-plan homes, you can use one of the walls or countertops to create a clear distinction between the kitchen and living area. To create a minimalist look, select low level cabinets with simple hardware.
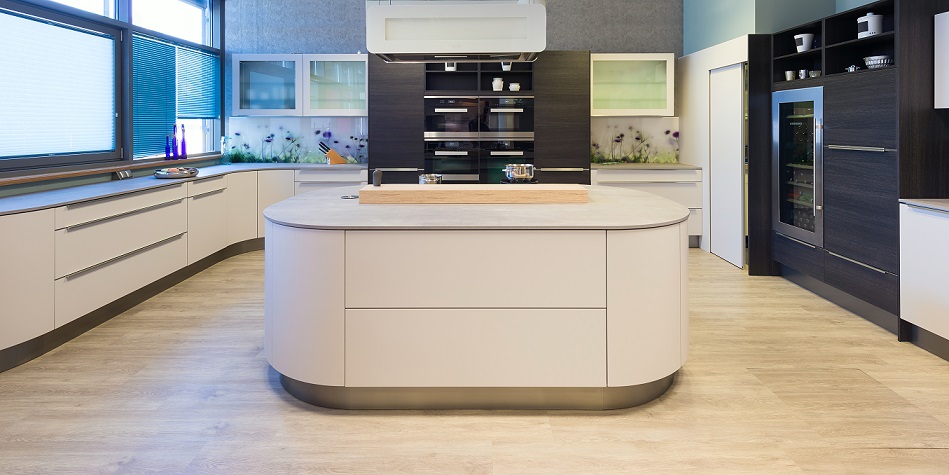
U-shaped kitchens with peninsulas
Most people now use kitchens as a multi-functional space for cooking, socializing, working, and entertaining. Reconfigure one side of your layout as a peninsula countertop to increase usable counter space, while offering pull-out seating options for any occasion.
Alternatives to a U-shaped kitchen layout
While a U-shaped kitchen is highly sought after, there are many alternative kitchen layouts.
One wall
One wall kitchens are exactly what they sound like — the entire kitchen is located on just one wall, including all of the appliances, counterspace, and storage units. These are often found in smaller homes or those with a combined living and kitchen space.
Galley
Galley kitchens have two walls that face one another, with a narrow walkway in the middle. These are named after kitchen designs in boats, where space is limited. Galley kitchens typically allow lots of cabinetry to be squeezed into a smaller area and allow through traffic to other areas of the home.
L-shaped
An L-shaped kitchen, like a galley kitchen, uses only two walls. Instead of the walls facing one another, they are adjacent. An L-shaped kitchen can often incorporate the kitchen work triangle, making it an efficient option for small or medium sized spaces.
Island
Kitchen islands are a popular feature in larger homes and open-concept homes. Islands have many benefits, including adding additional room for food preparation and defining the kitchen as a separate zone from the rest of the house
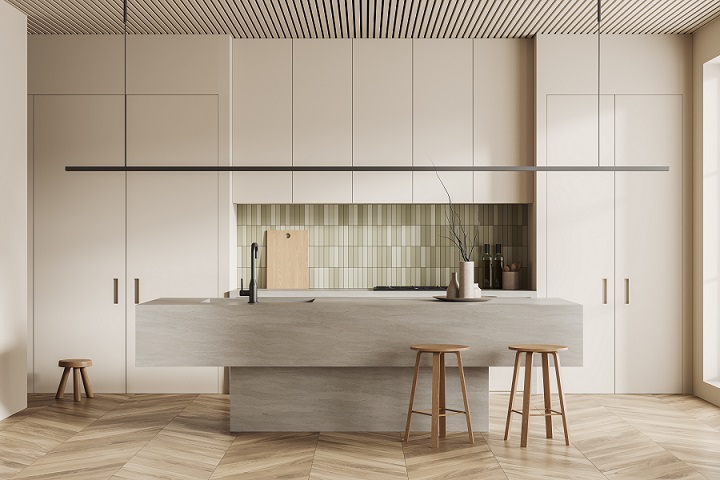
Peninsula
A peninsula is a countertop with three accessible sides, with the fourth side attached to a wall. It’s a reliable option for adding countertop and seating space, especially if your kitchen isn’t large enough to incorporate a full island.
Contact us
If you want to know more about design tips and inspiration for kitchen layouts, contact LX Hausys. For layout options, visit the LX Hausys virtual showroom.
