In this article, we’ll explore a variety of inspiring ideas designed to help you maximize the layout of your small kitchen while achieving your dream design style.
What is the Best Small Kitchen Layout?
This section delves into the most effective layouts for small kitchens, highlighting their unique advantages.
Double Galley Layout
A double galley kitchen consists of two parallel walls, each outfitted for specific kitchen tasks, with a walkway in between. These kitchens are highly efficient and functional. You can design one wall with cooking appliances and the opposite with cleaning fixtures and food storage, creating an ideal kitchen work triangle. This layout not only provides ample counter space for food preparation but also accommodates multiple people working in the kitchen simultaneously.
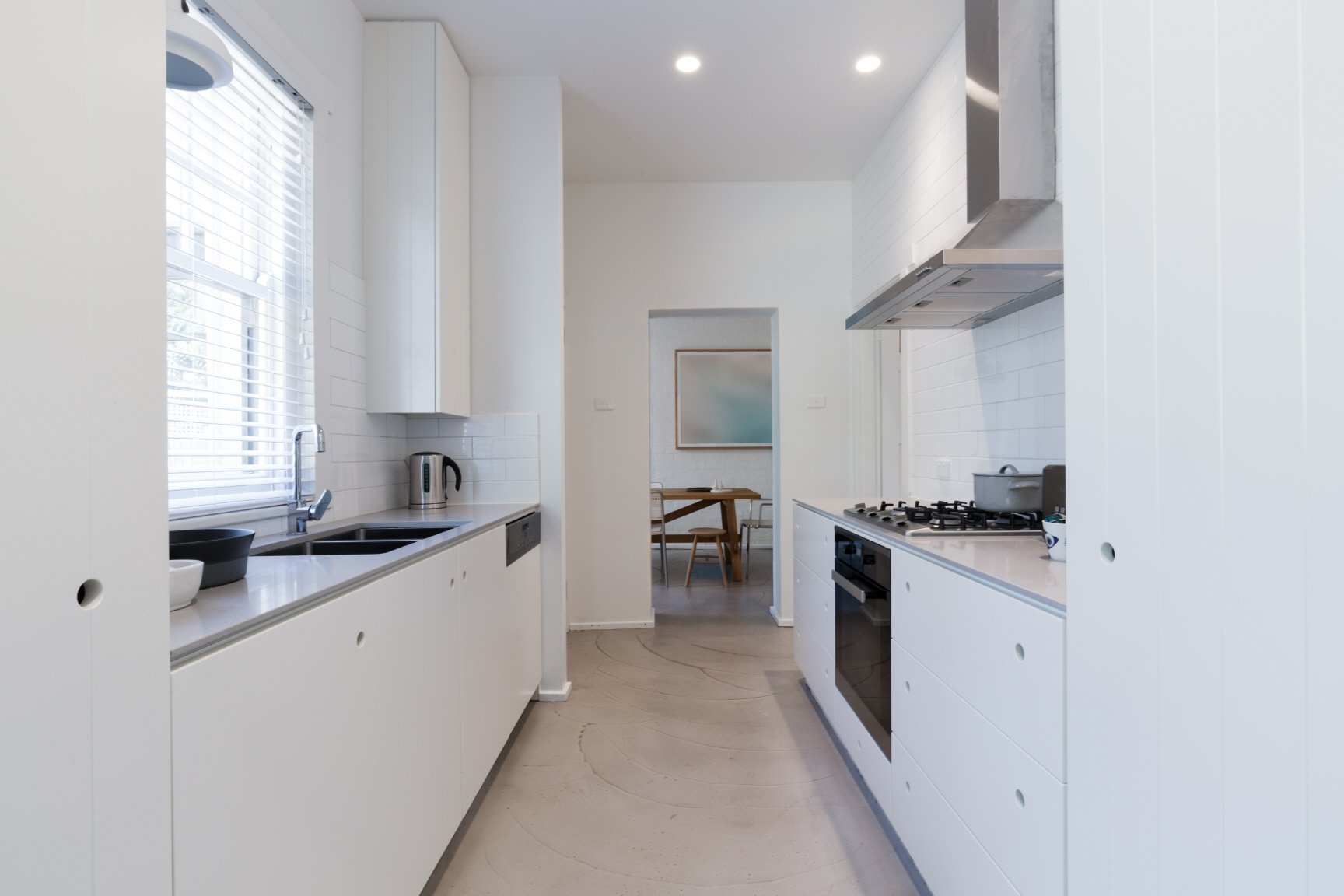
U-Shaped Kitchen Layout
A U-shaped kitchen, also known as a horseshoe kitchen, features three walls of cabinets and counters that form a U-shape. This layout, often found in older homes, offers significant advantages, such as increased counter and cabinet space. It supports multiple users simultaneously, making it perfect for busy families. Moreover, U-shaped kitchens provide a distinct separation from the kitchen to the rest of the home, appealing to homeowners who prefer more defined spaces over an open concept design.
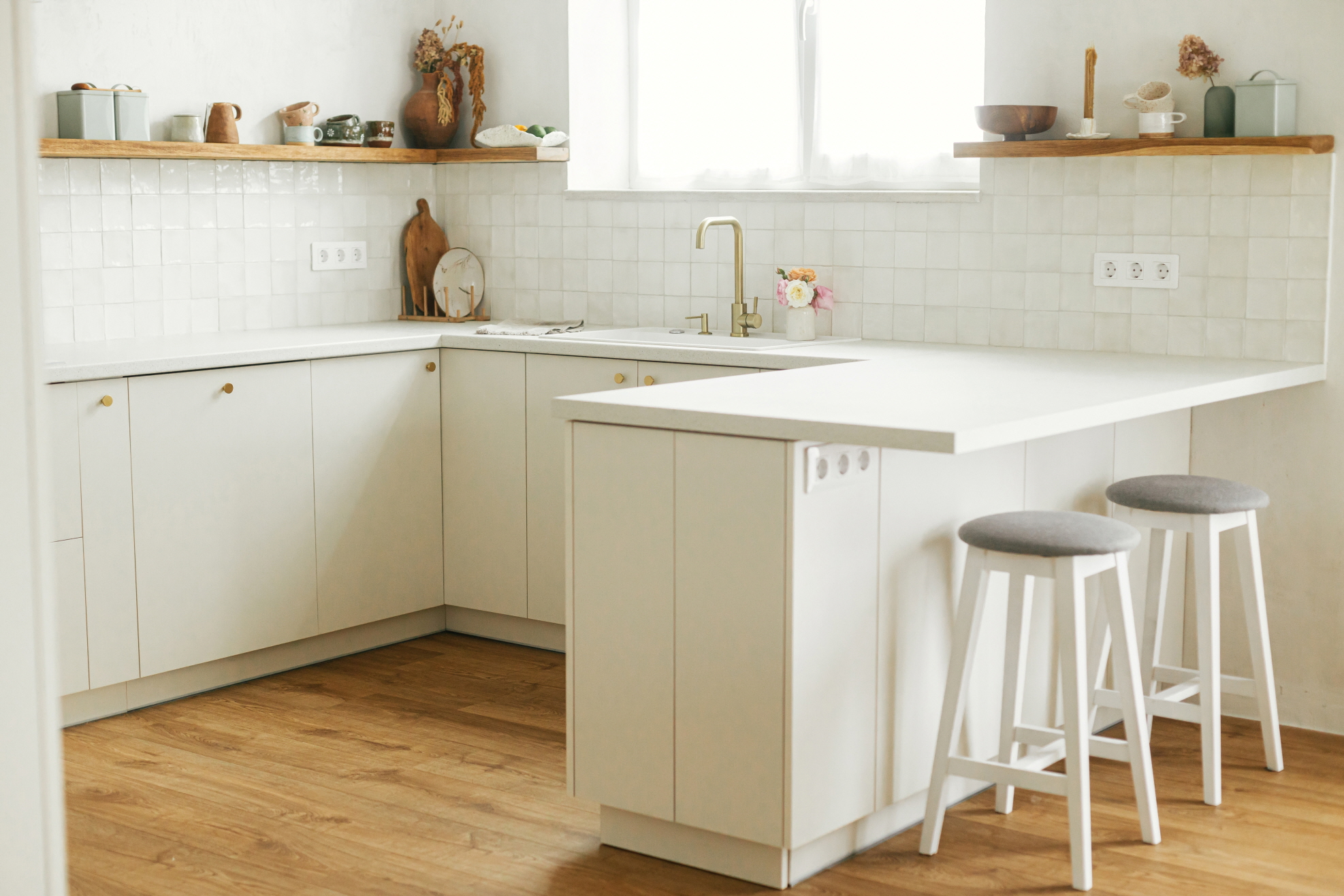
L-Shaped Kitchen Layout
An L-shaped kitchen features two connected walls lined with counters and cabinets, forming an ‘L’ shape. This layout is favored across various home styles for its practicality. L-shaped kitchens maximize efficiency and functional counter space while minimizing the use of floor area. Ideal for open plan living, they maintain an unobstructed flow into other areas, without walls or counters acting as barriers. Additionally, L-shaped kitchens offer high customizability; you can incorporate a dining table, a kitchen island, or bar seating to accommodate your household’s needs.
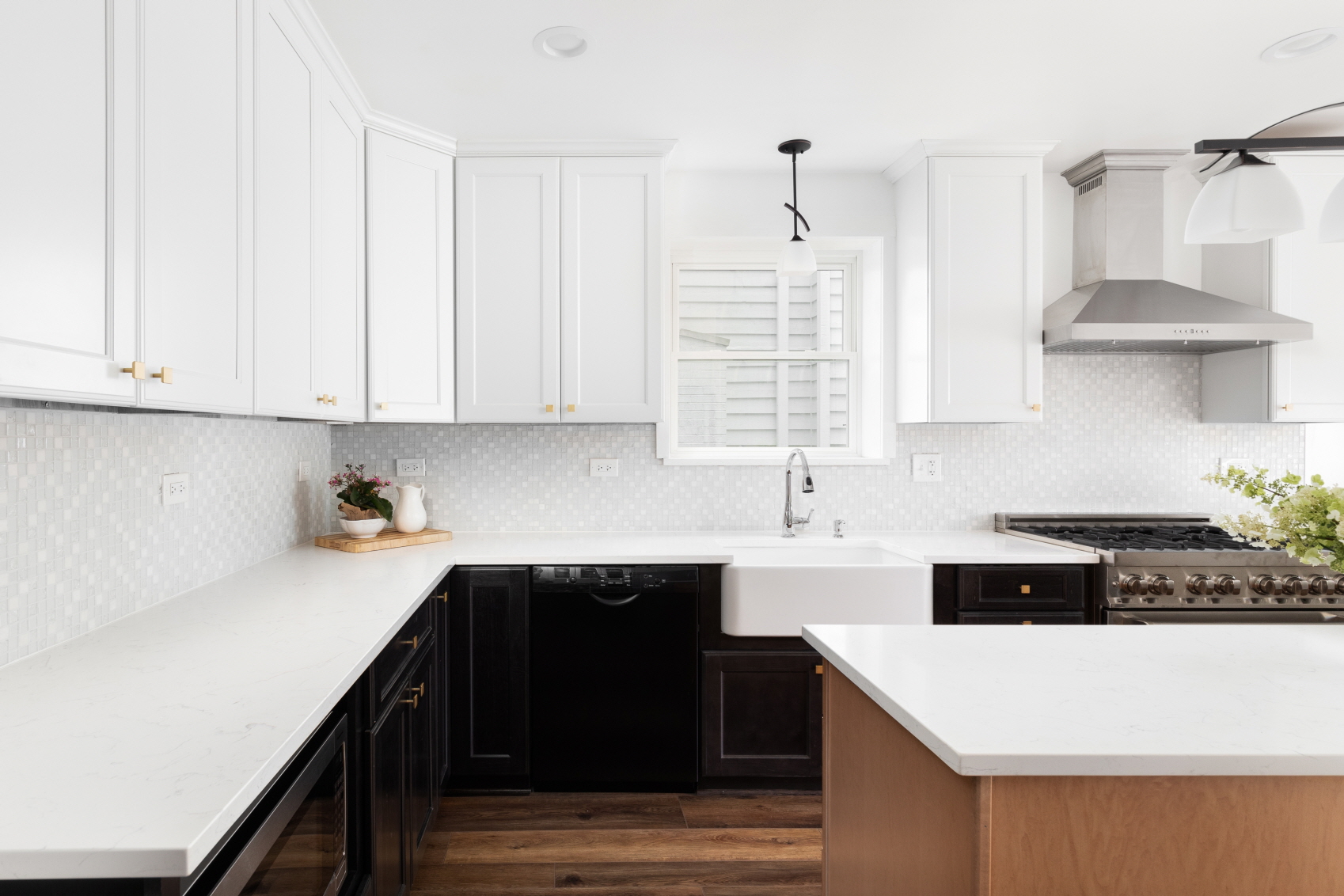
Single Wall Kitchen Layout
A single-wall kitchen consolidates counters, cabinets, and appliances onto one wall, making it a common feature in smaller homes such as city apartments or residences with modern, open-concept designs. This layout is a tremendous space-saver, appealing to individuals who prefer low-maintenance cooking areas or wish to allocate more space to other parts of their home. In terms of cost, single-wall kitchens are less expensive than other layouts, offering a more budget-friendly renovation option.
Maximize Natural Light
1. Use Reflective Surfaces
Enhancing the natural light in your kitchen can be as simple as introducing reflective surfaces. Incorporating mirrors, shiny metal finishes, or reflective appliances can significantly brighten any space. Position mirrors on an empty wall to bounce light throughout the room. Choose stainless steel finishes for kitchen essentials like the refrigerator or oven. Consider installing mirrored doors on your upper cabinets to expand the visual space of the area.
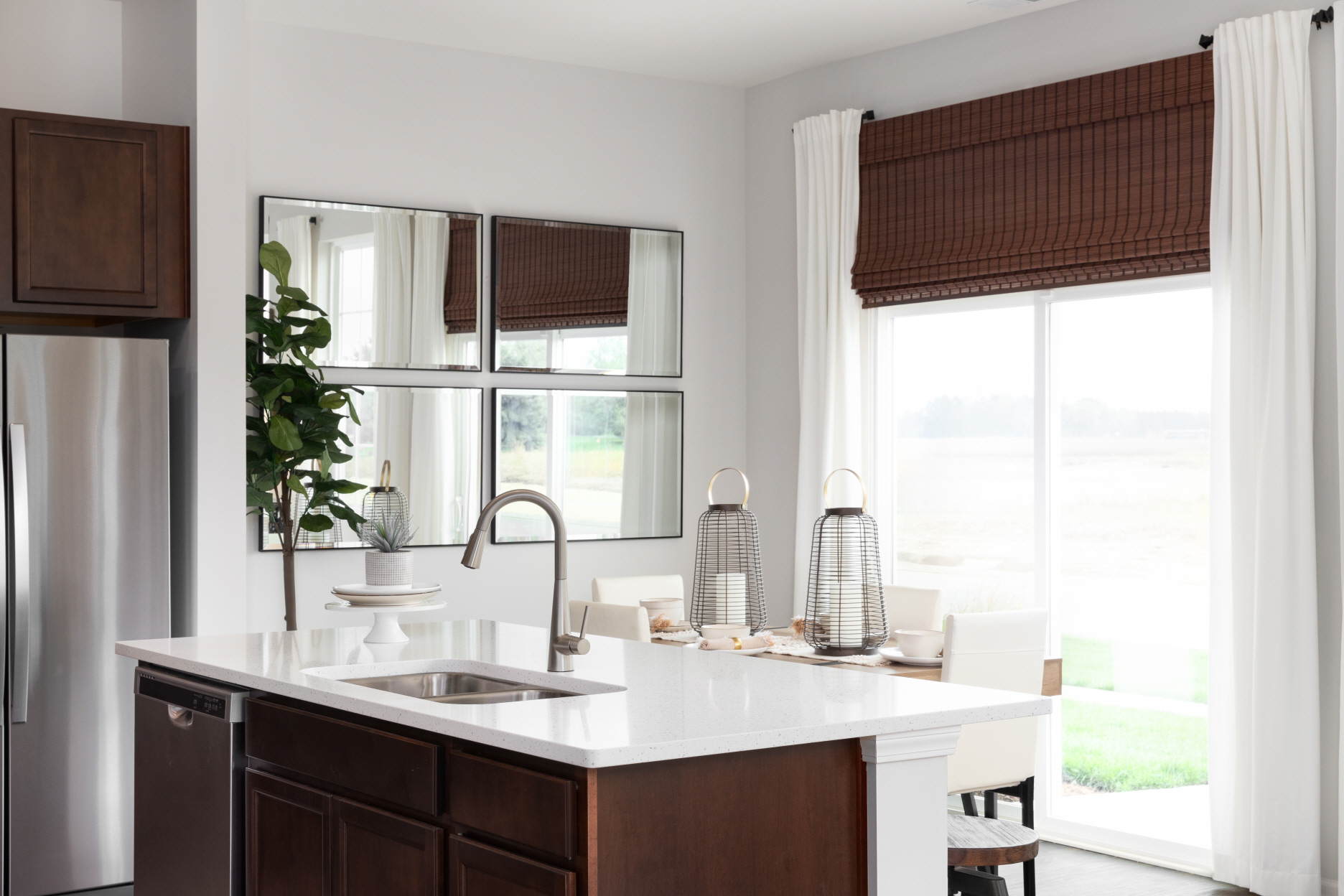
2. Utilize Light Color Palettes
Opting for light color palettes is a tried-and-true method to give your small kitchen a larger and brighter appearance. These hues foster an airy environment that enhances the natural light already present. For a refreshed look, choose a glossy eggshell white for your walls. To keep your kitchen feeling modern, incorporate trendy shades such as light peach or winter sky. Additionally, consider updating your flooring with brightly colored tiles or a runner rug to prevent it from casting a shadow over the room’s ambiance.
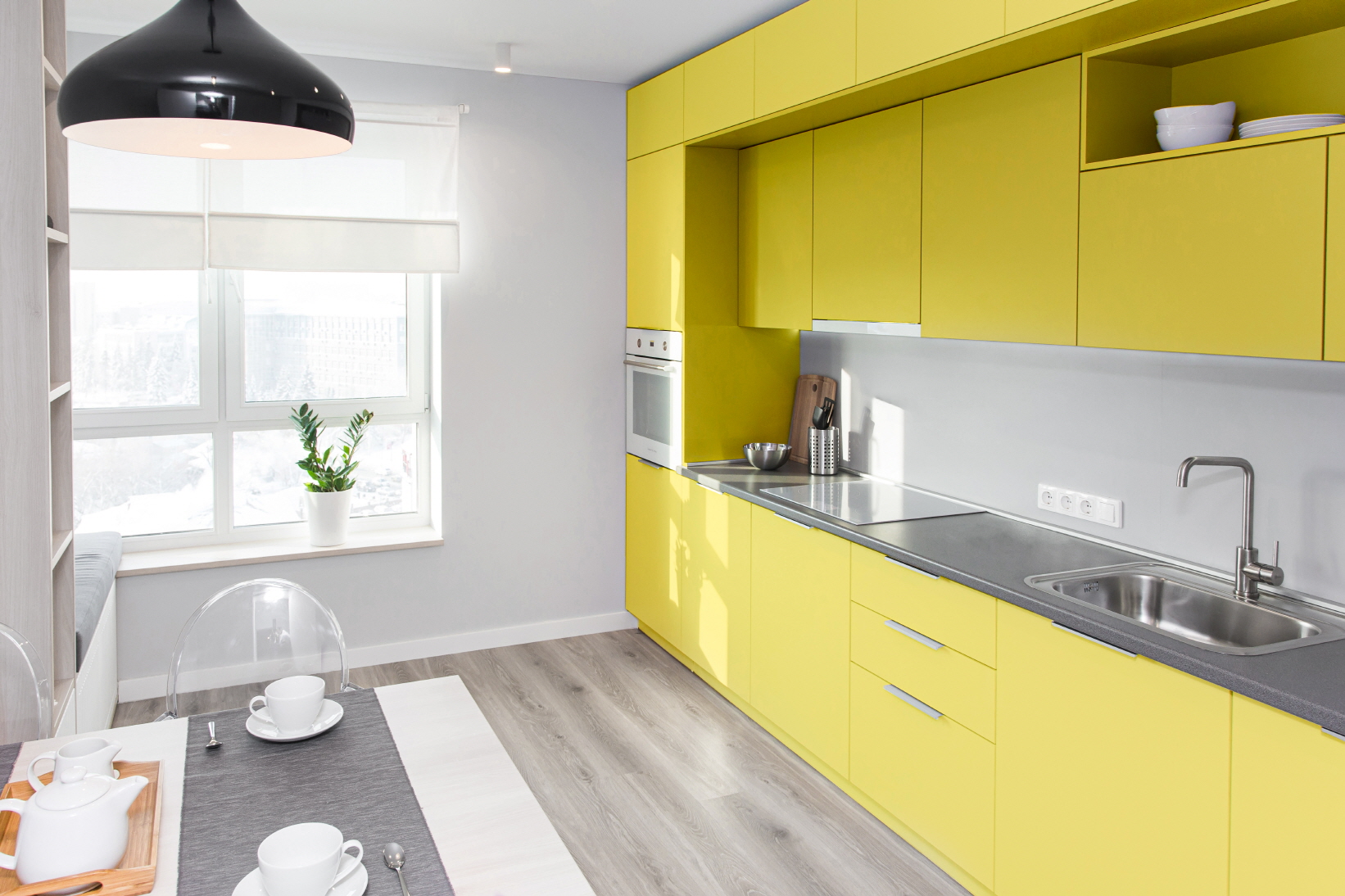
3. Install Large Windows or Skylights
Increasing natural light in your kitchen can be as straightforward as incorporating large windows or skylights. Installing a large bay window not only brings in plenty of light but also creates an ideal spot for a cozy dining nook. Positioning a window above the kitchen sink offers a perfect location for growing fresh herbs. In kitchens confined by space or lacking exterior walls, opting for a skylight can ensure excellent overhead lighting, making it ideal for tasks.
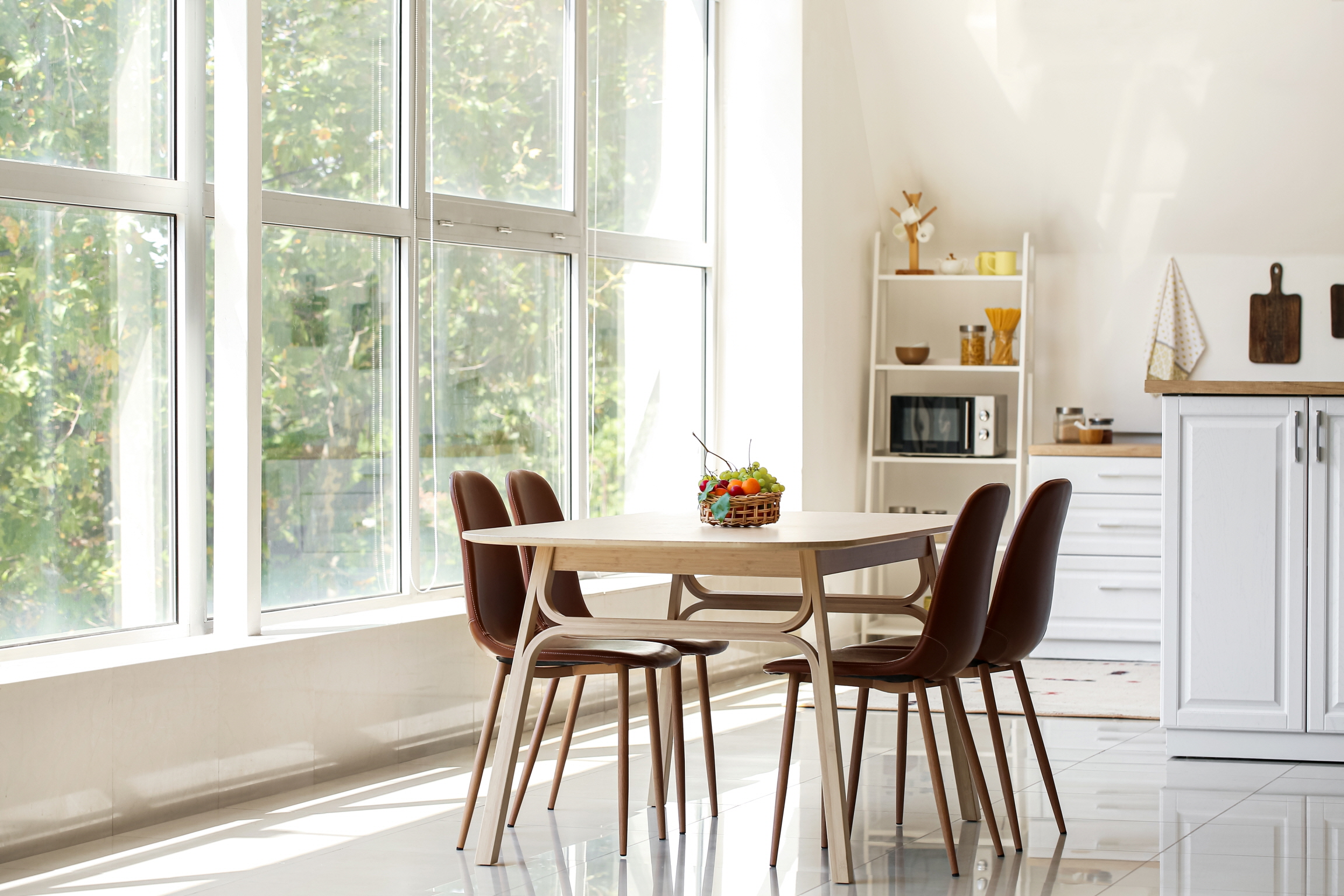
4. Add Interior Windows
When your kitchen is positioned away from exterior walls, directly accessing natural light through windows might not be an option. However, you can get inventive by introducing interior windows to connect your kitchen with adjacent rooms. Installing a large interior window on an unoccupied wall can allow light to flow from the living room into the kitchen. For additional illumination, consider installing transom windows above your kitchen doorway. To further enhance the light flow, a sliding barn door outfitted with clear acrylic material can be an excellent choice, allowing light to stream through seamlessly.
Create Smart Storage Solutions
5. Use Hidden or Sliding Doors for Storage
In compact living spaces, versatility is key, and each area often serves multiple purposes. To achieve this, consider installing sliding doors flanking your kitchen. These doors can be extended to conceal the kitchen from adjacent rooms, offering a sleek and uninterrupted visual barrier. This not only keeps any kitchen clutter or less-than-perfect appliances out of sight but is particularly advantageous in open-concept homes, where social gatherings commonly take place in the living area right beside the kitchen.
6. Optimize Awkward Corners
Small kitchens often come with their share of awkward corners that don’t quite accommodate a full storage unit. Instead of seeing this as a limitation, turn it into an opportunity by crafting a custom seating area. You could install a petite countertop or desk, paired with a stool that tucks away underneath. For added versatility, consider a hinging worktop designed to fold against the wall, keeping your space open and uncluttered when it’s not in use.
7. Open Shelving and Glass Cabinets
Opaque wall cabinets, while practical, can often obstruct natural light, giving your kitchen a cramped feel. A great alternative to enhance the sense of space is replacing sections of upper cabinets with open shelving or clear glass cabinets. This setup not only allows you to showcase your most attractive or commonly used dishware but also encourages light to flow freely throughout the room, contributing to an airier atmosphere. For optimal effect, consider situating these lighter storage solutions near an existing window, maximizing the spacious illusion by leveraging natural light.
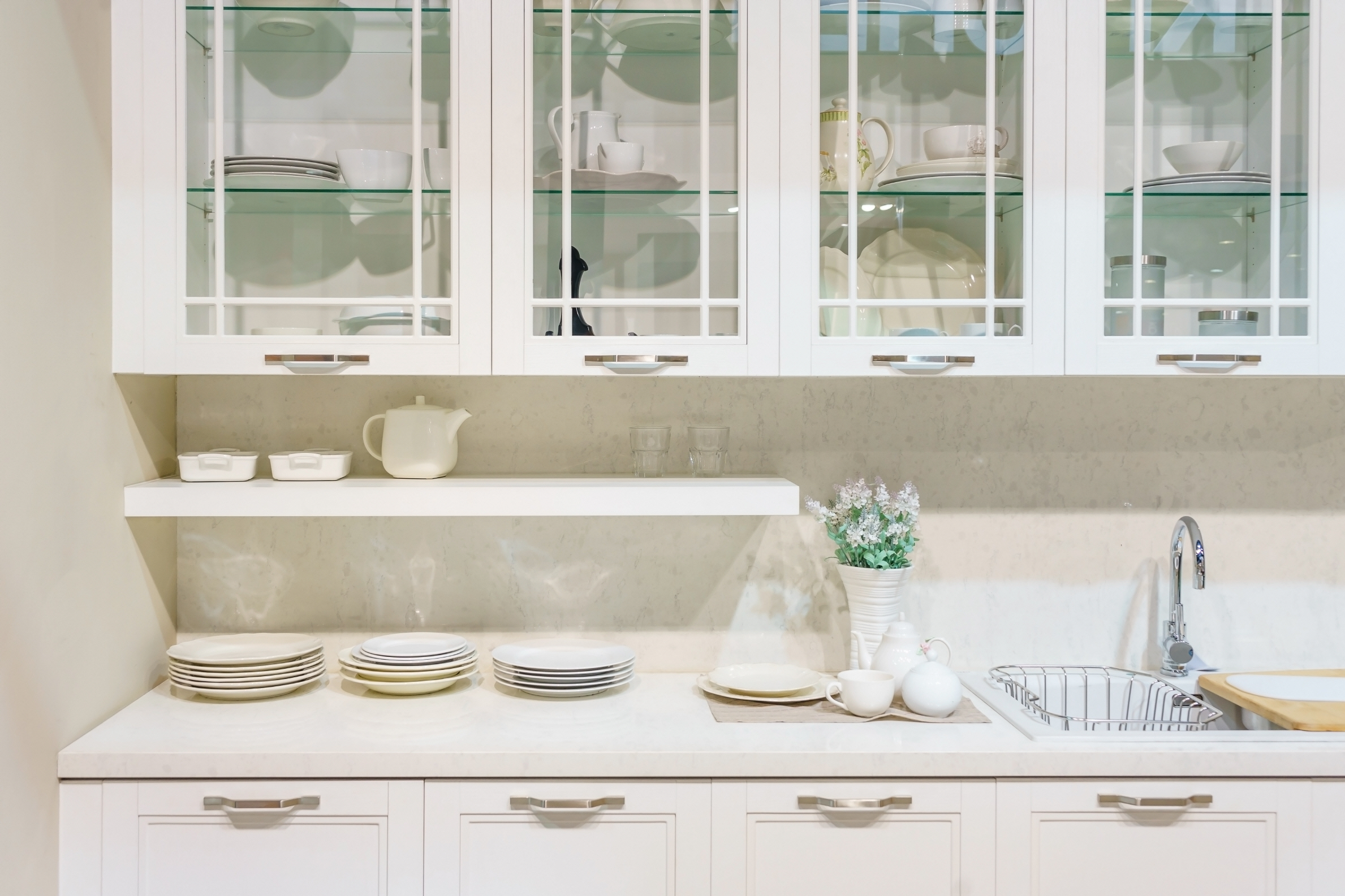
8. Utilize Vertical Space
In smaller kitchens where wall and floor space is at a premium, capitalizing on the room’s vertical dimension with smart storage solutions can be a game-changer. Consider a built-in floor-to-ceiling corner shelf that allows you to neatly organize dishware, dry goods, and cooking utensils within reach, while reserving the higher shelves for items you use less often. Alternatively, a vertical pegboard equipped with hooks and racks provides an innovative way to hang pots, pans, and other essentials, effectively decluttering your counter space.
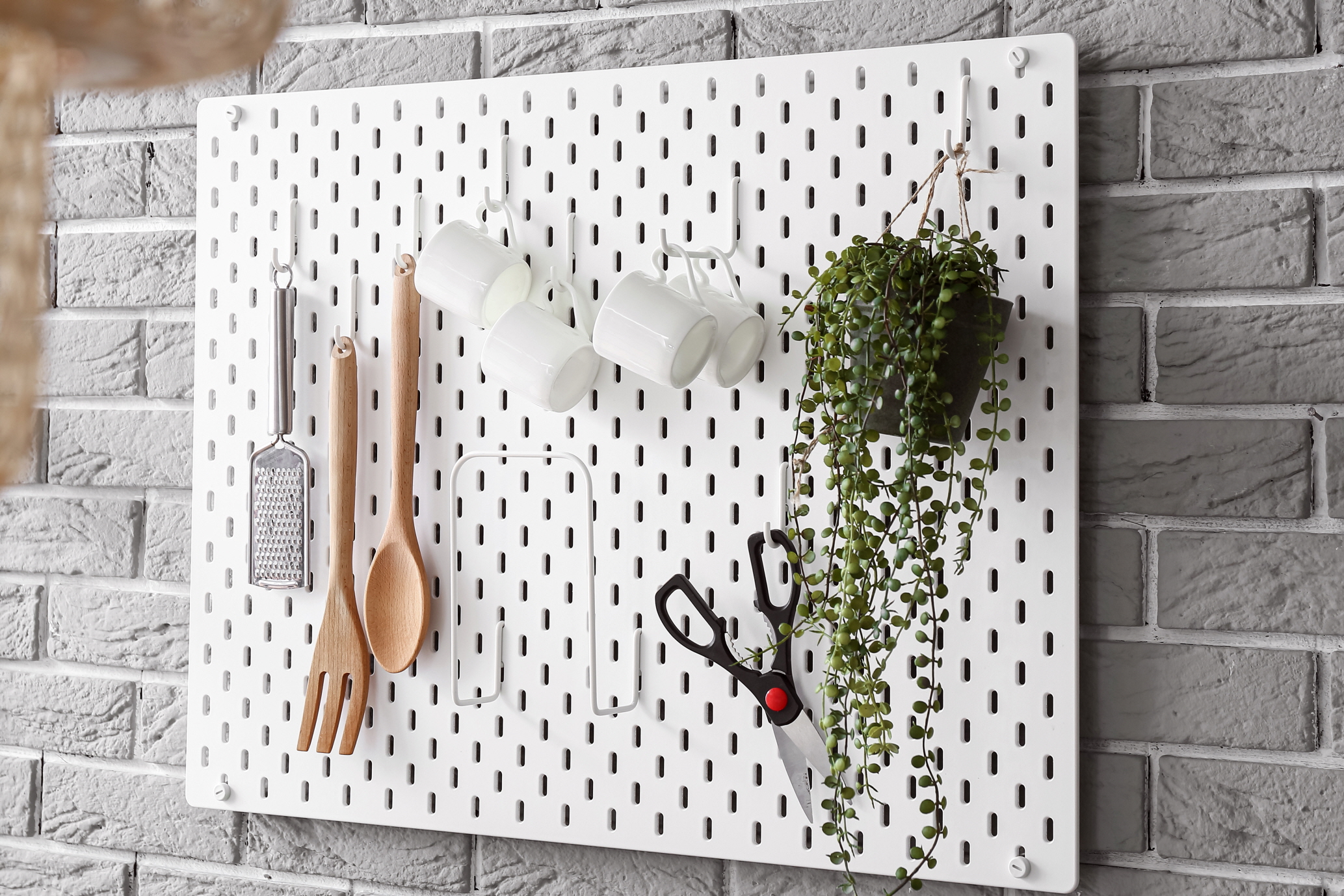
Choose Space-Efficient Appliances
9. Compact and Multifunctional Appliances
In a small kitchen, choosing compact appliances can significantly enhance visual balance and free up space. If you find your oven bulky and encroaching on valuable kitchen real estate, consider replacing it with a smaller model. Additionally, eliminating seldom-used appliances can also optimize space. For those who rarely use their oven, options like an air fryer or toaster oven not only cater to small-scale cooking needs for items like veggies and meats but also offer the convenience of being storable in a cabinet to maintain clear countertops when not in use.

10. Invisible or Slim Ventilation Options
If your kitchen feels cramped due to a bulky range hood, consider installing a more discreet ventilation option. A slim, low-profile device can offer the necessary functionality without dominating the space. These modern solutions are designed to neatly tuck underneath an upper cabinet or integrate seamlessly with a suspended microwave, contributing to a clean and streamlined aesthetic in your kitchen.
11. Integrated or Built-in Appliances
To reclaim valuable counter space, consider integrating your kitchen appliances into your cabinetry. Opt for a cohesive cabinet system that accommodates your refrigerator, allowing it to blend seamlessly into the wall of cabinets, with door material matching the surrounding units for a sleek and upscale appearance. Moreover, installing your microwave as a pull-out drawer or within the upper cabinet space can enhance the kitchen’s functionality. Such built-in designs not only look ultra-modern but also add a touch of luxury to compact kitchens.
Add a Kitchen Island or Breakfast Bar
12. Peninsula for Extra Seating
Peninsulas are a fantastic way to enhance your kitchen by adding extra seating and counter space. By attaching to an existing wall or counter, they create an L-shape layout. Select bar stools that can be tucked neatly under the countertop when not in use to maintain a tidy space. If you anticipate using this area frequently for meals or as a workspace, consider investing in upholstered chairs featuring a unique fabric pattern; these can serve as statement pieces in their own right. For a stunning finishing touch, hang a set of three matching pendant lights above the counter.
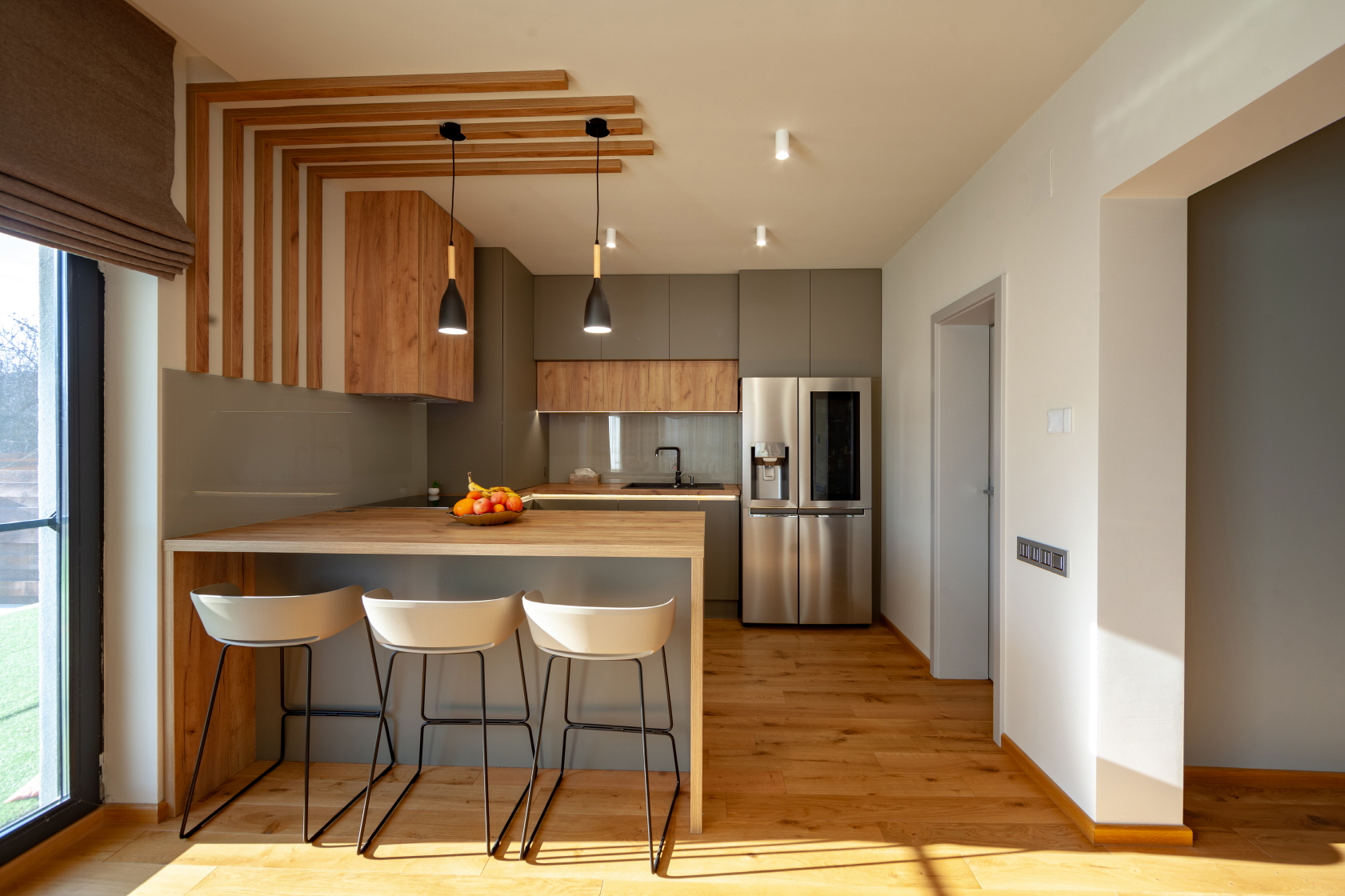
13. Small and Narrow Kitchen Islands
Introducing a kitchen island can significantly enhance the functionality of your kitchen. Yet, a full-sized island might overwhelm your space. A better choice would be a small, scale-appropriate island. Elevate its utility by incorporating features like a built-in sink or cooktop. For particularly narrow islands, consider adding a pull-out dining countertop. This feature allows you to extend your dining space when needed and conveniently store it away afterward to reclaim floor space.
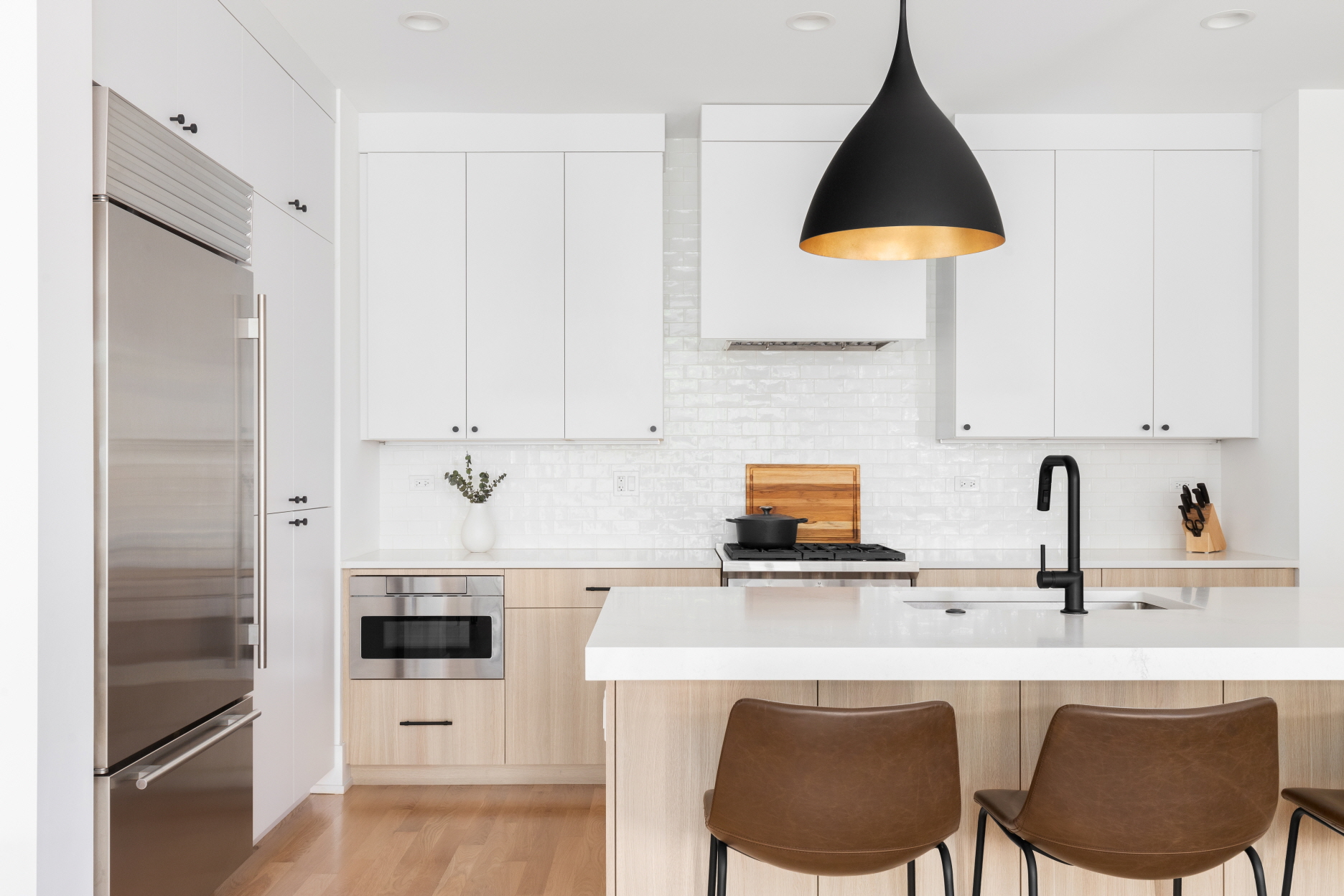
14. Moveable Kitchen Islands
Consider a movable kitchen island if you desire the convenience of an island without sacrificing access to your kitchen’s floor area. These islands come equipped with caster wheels, allowing you to effortlessly glide the island aside when it’s not in use. This flexible solution is perfect for those who require additional countertop space for meal preparation and still wish to preserve ample room for entertaining guests in the kitchen.
Opt for a Light or Neutral Color Palette
15. Light Walls and Ceilings
Light-colored walls and ceilings can significantly enhance the sense of spaciousness in a small kitchen. Painting the ceiling a light hue, in particular, can draw the eye upwards, creating an illusion of a larger space. Instead of stark white, consider choosing a warm cream shade to infuse rustic charm and complement wooden cabinetry. For those with historic homes, a soft mint green can lend a cheery and bright ambiance to your kitchen.
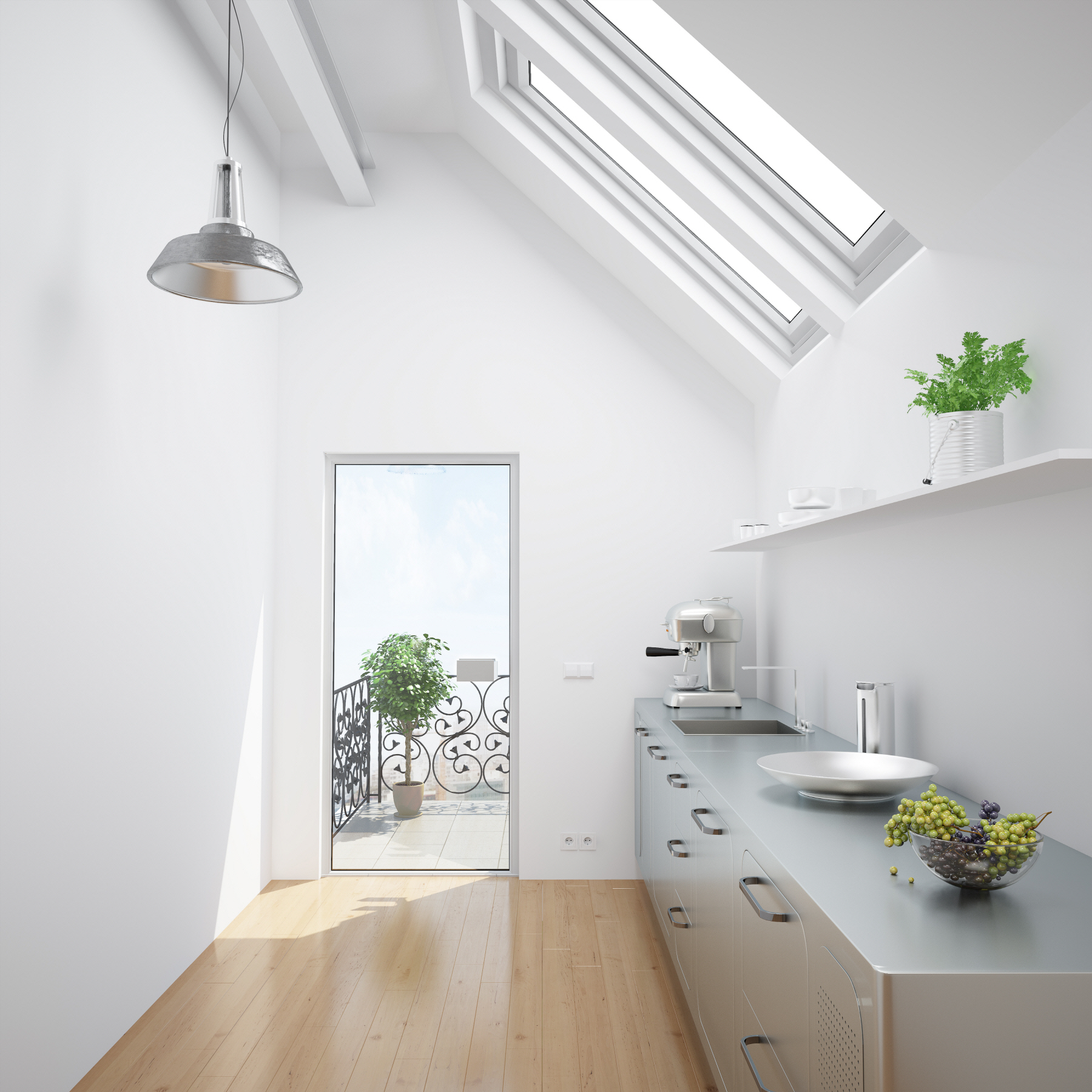
16. Neutral Cabinet Colors
Neutral paint colors remain timeless for their enduring appeal. Opt for a taupe shade to infuse your space with warmth and a coastal vibe, complementing it with natural elements such as wicker bar stools. Alternatively, embrace a touch of drama by choosing glossy black for your cabinets, adding visual depth to the kitchen. This choice pairs stunningly with bold statement wall colors like sunflower yellow or robin’s egg blue, creating a beautiful contrast.
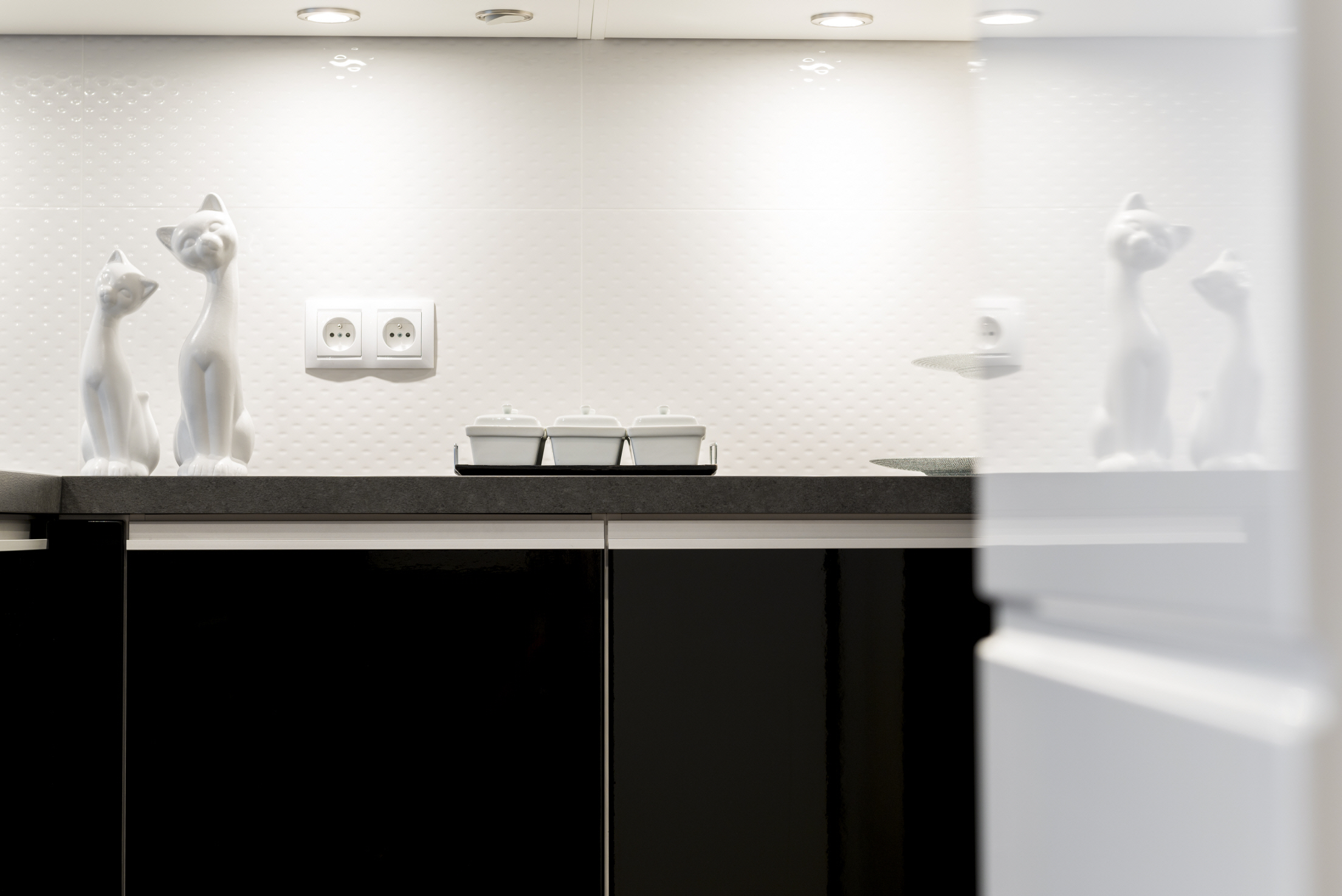
Integrate Lighting for Ambience and Functionality
17. Task Lighting for Work Areas
Proper task lighting is crucial for enhancing both functionality and a modern feel in your kitchen. Consider the convenience of installing LED soft light strips within your kitchen drawers, simplifying the task of locating utensils. For an added touch of functionality, connect these light strips to a switch or motion sensor that activates them automatically upon drawer opening. Moreover, to ensure evenly distributed task lighting across your countertops, install light strips or puck lights beneath your upper cabinets. Spacing them out correctly will maintain a balanced brightness throughout your kitchen, avoiding overly illuminated spots.
18. Accent Lighting to Highlight Features
Leveraging light can accentuate the unique decorative features within your kitchen. Consider lining each shelf of a glass pantry with light strips to elegantly showcase your porcelain china collection. For recessed wall shelving units, placing individual lights behind artworks, such as a striking sculpture, can emphasize its contours and craftsmanship. To draw attention to beautiful wood or tile flooring, think about installing toe-kick lighting along the room’s perimeter, beneath lower cabinets. This not only creates a stunning ambient glow but also enhances the overall aesthetics of your floor.
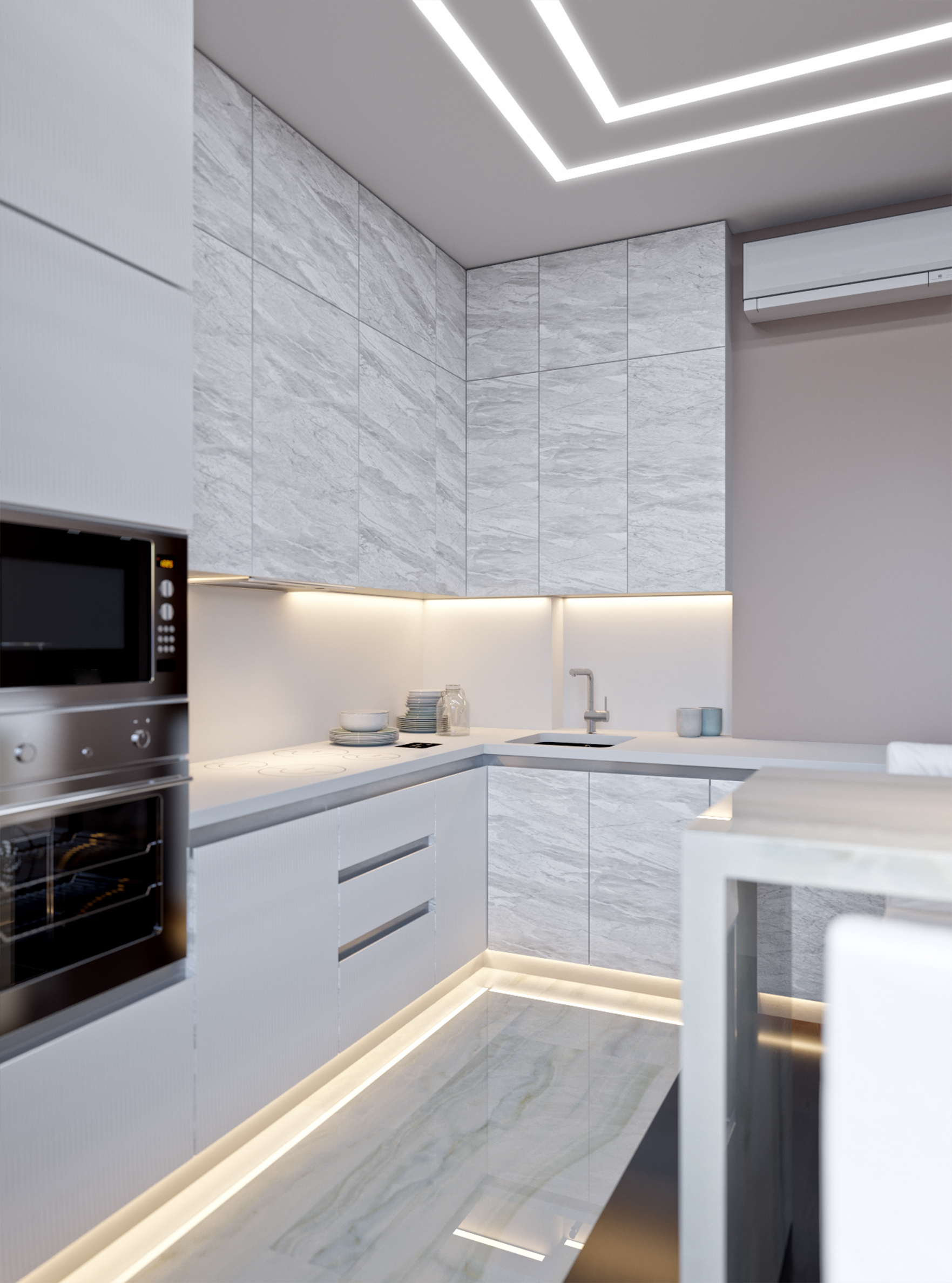
19. Hidden Lighting to Enhance Space
Incorporate hidden lighting to foster a warm and inviting atmosphere in your kitchen. To complement your task lighting and fill in any darker areas, choose recessed ceiling lights equipped with warm bulbs. You can also add a soft, indirect glow by installing light strips beneath the edges of your countertops or bar. For a focused illumination on your culinary endeavors, consider lights installed within your range hood, ensuring your cooking activities are well-lit during the evening hours.
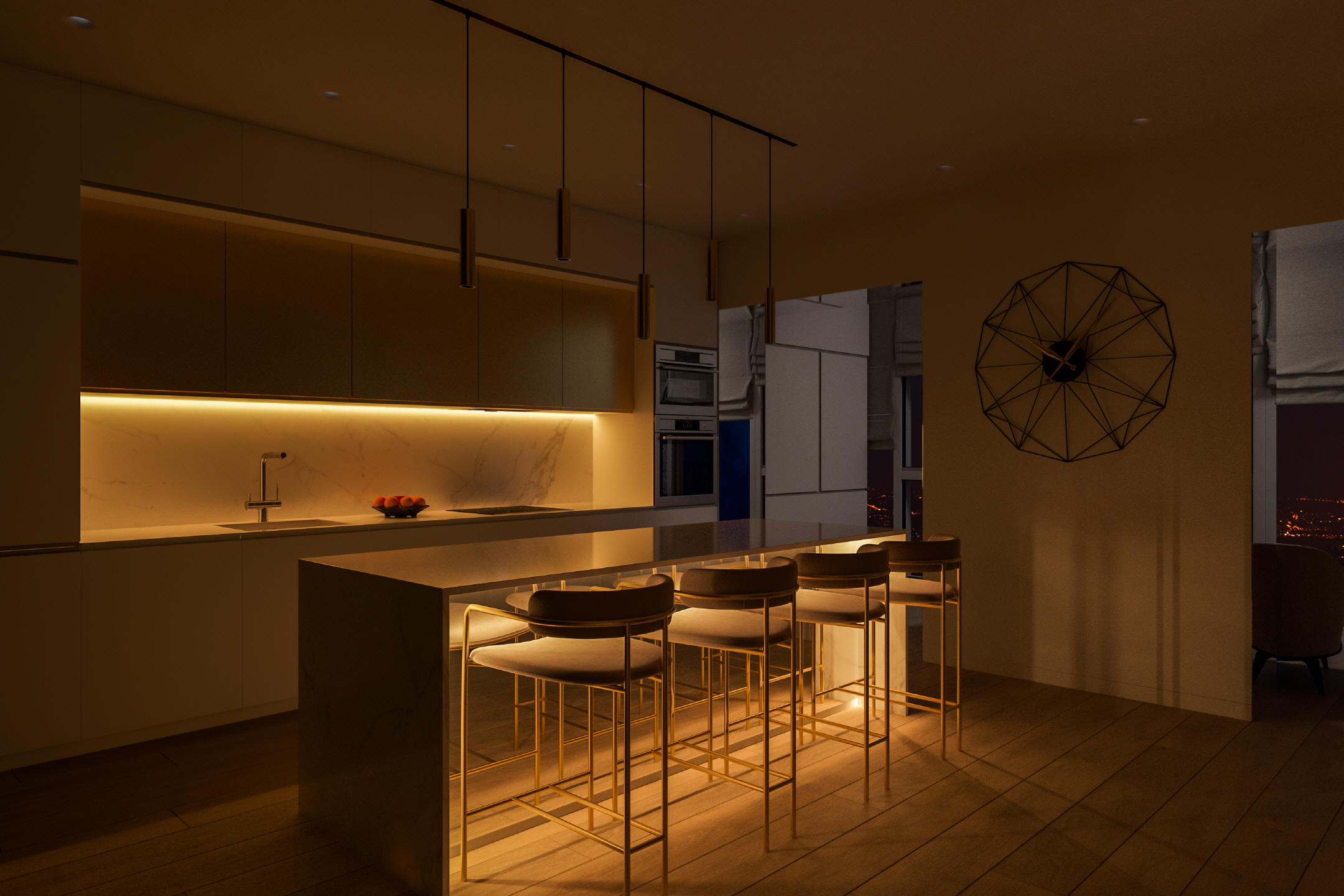
Keep Counters Clutter-Free
20. Use Built-In Storage Solutions
Maintain uncluttered countertops by utilizing built-in storage solutions. For dining nooks, choose seating with integrated storage compartments where you can tuck away seldom-used kitchenware or seasonal items such as Christmas cookie molds. If your kitchen is adjacent to a staircase, seize the opportunity to extend your storage capabilities by incorporating built-in cupboards or shelves—perfect for adding extra room for dishware. Adding doors can transform this area into a discrete pantry, keeping your kitchen organized and streamlined.
21. Install Under-Cabinet Storage
The area beneath your cabinets is a key storage zone in any kitchen. Make the most of it by installing a large pull-out drawer, ideal for stowing small appliances such as mixers or blenders for quick and easy access. For those enthusiastic about cooking, consider a vertical pull-out spice rack integrated into your cabinet layout to keep your spices well-organized and within reach. Additionally, for cabinets located in hard-to-reach corners, adding a rotating shelving unit can greatly enhance accessibility, ensuring every inch of space is utilized efficiently.
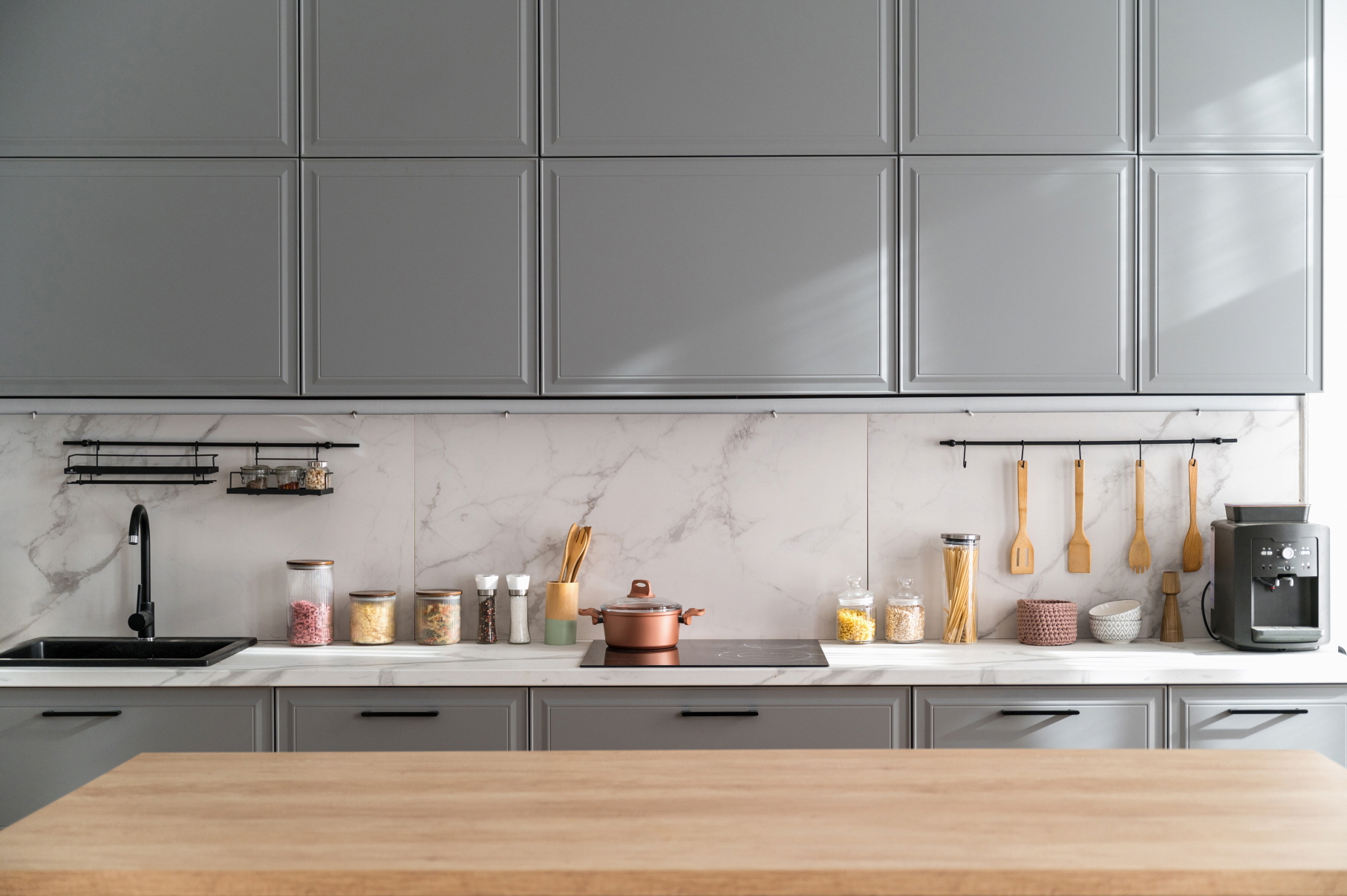
22. Organize with Minimalist Design
Embracing minimalism revolves around crafting spaces that exude cleanliness, organization, and a clutter-free environment. Rather than letting dry goods and food items occupy your countertop space, store them neatly within your cabinets and pantry. For your coffee station, invest in a set of aesthetically pleasing, matching containers for your coffee beans and tea bags, allowing you to minimize the visual clutter of packaging. To further enhance the sense of calm and relaxation in your kitchen, consider a redesign featuring a simple, neutral color palette. This approach not only streamlines the appearance but also reinforces the minimalist ethos.
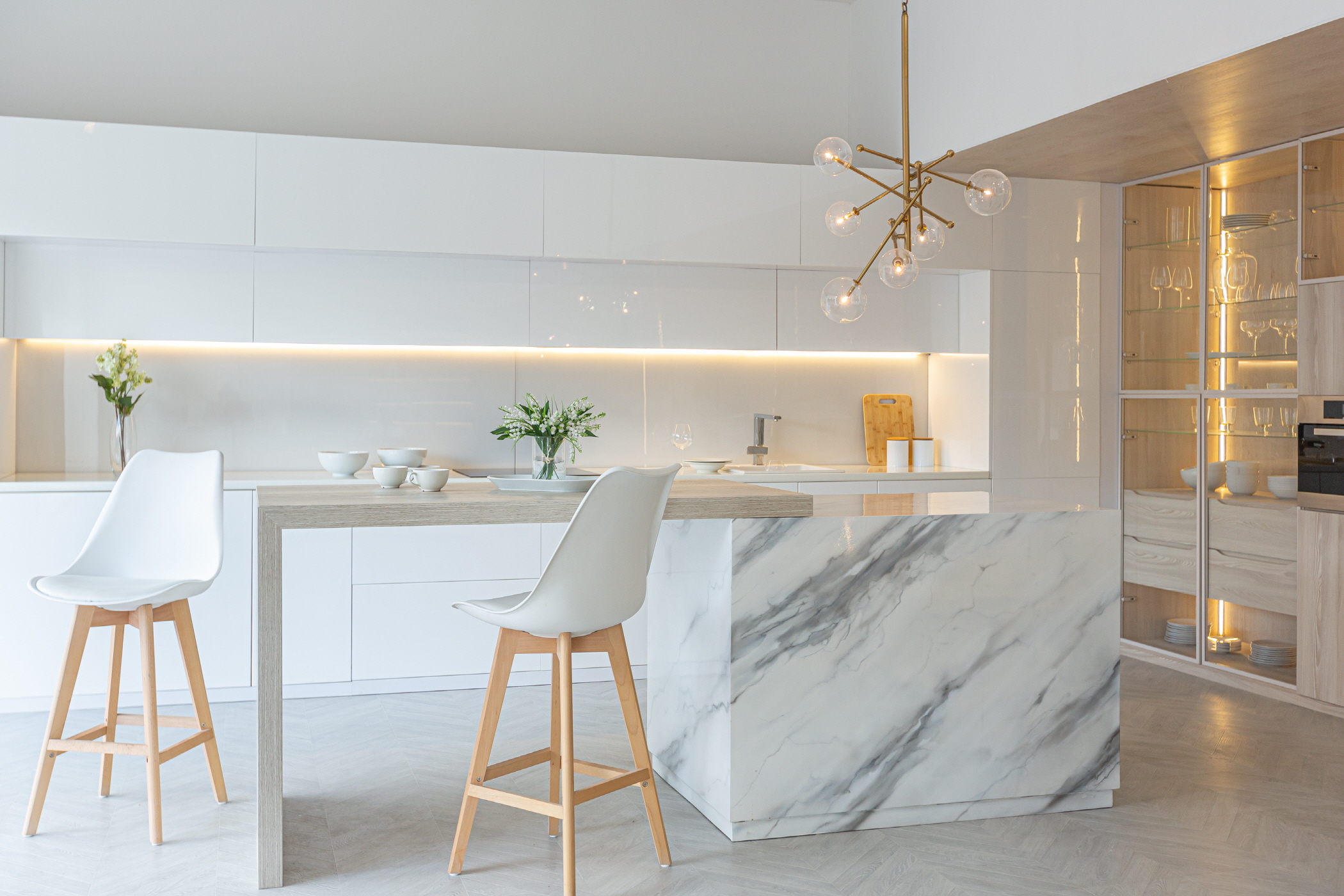
Enhance Openness with Clear and Glass Elements
23. Glass Doors for Cabinets
Incorporating glass doors into your kitchen cabinets can significantly enhance the sense of openness in the space. For a truly luminous effect, consider transitioning your entire upper row of cabinets to glass. If clutter is a concern, opt for installing a few select glass cabinets as accent pieces and strategically place your most visually appealing dishware inside. Alternatively, frosted glass panels offer a compromise that diffuses light while keeping the contents discreetly out of view, effectively balancing transparency with privacy. This approach allows light to permeate the space, contributing to a brighter, more inviting kitchen environment.
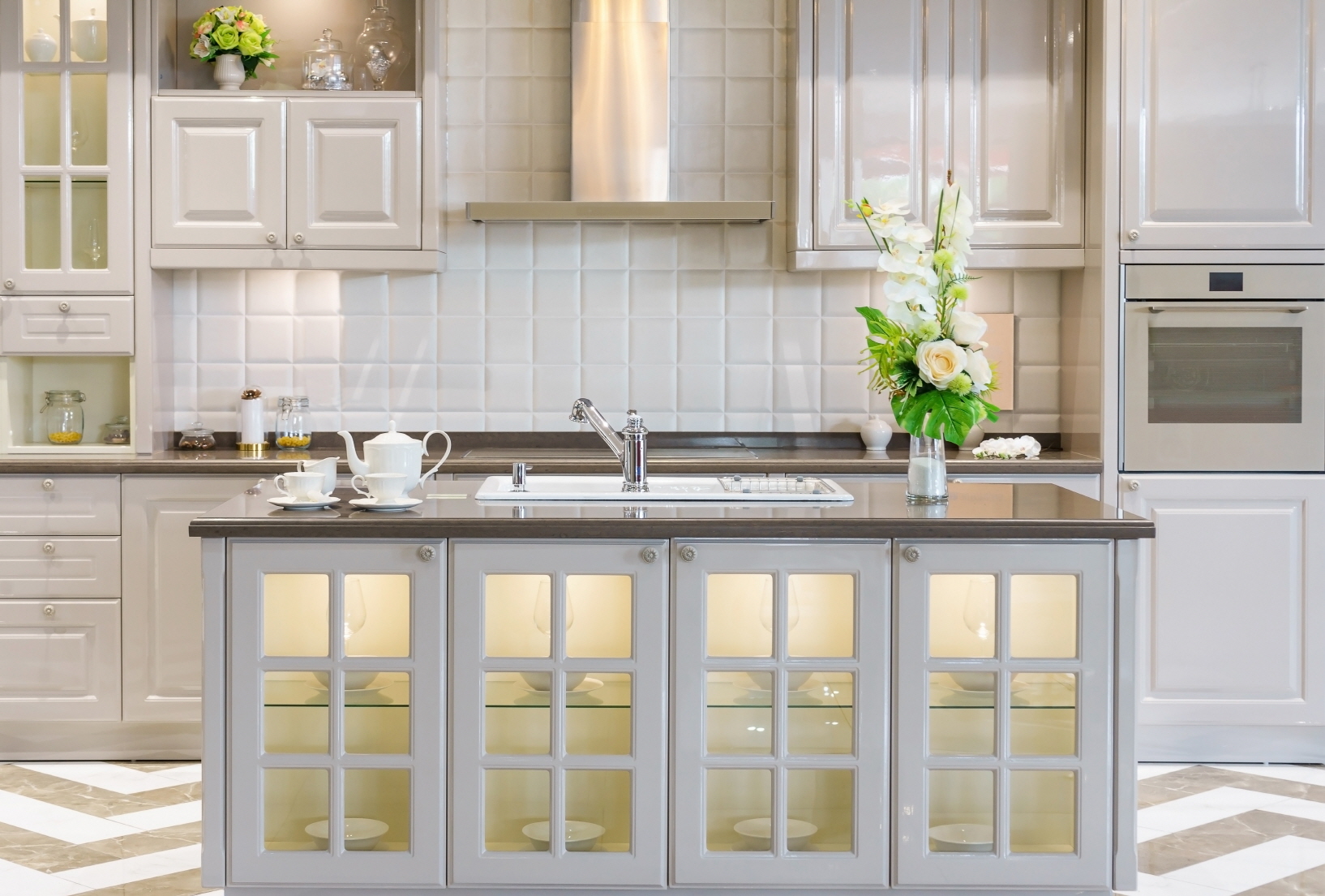
24. Open Shelving for a Spacious Look
Creating a more spacious feel in your kitchen can be achieved by replacing a row of upper cabinets with open shelving. This change instantly introduces an airy aesthetic, as open shelves appear less bulky compared to traditional cabinets. For a touch of Japandi style, choose simple shelves in a light wood color that harmonizes with this design philosophy. Alternatively, aluminum shelves can align with a modern, industrial vibe. Curating a thoughtful collection of dishware, vases, and art pieces for display on these shelves can infuse your kitchen with personality and charm, elevating the overall look and feel of the space.
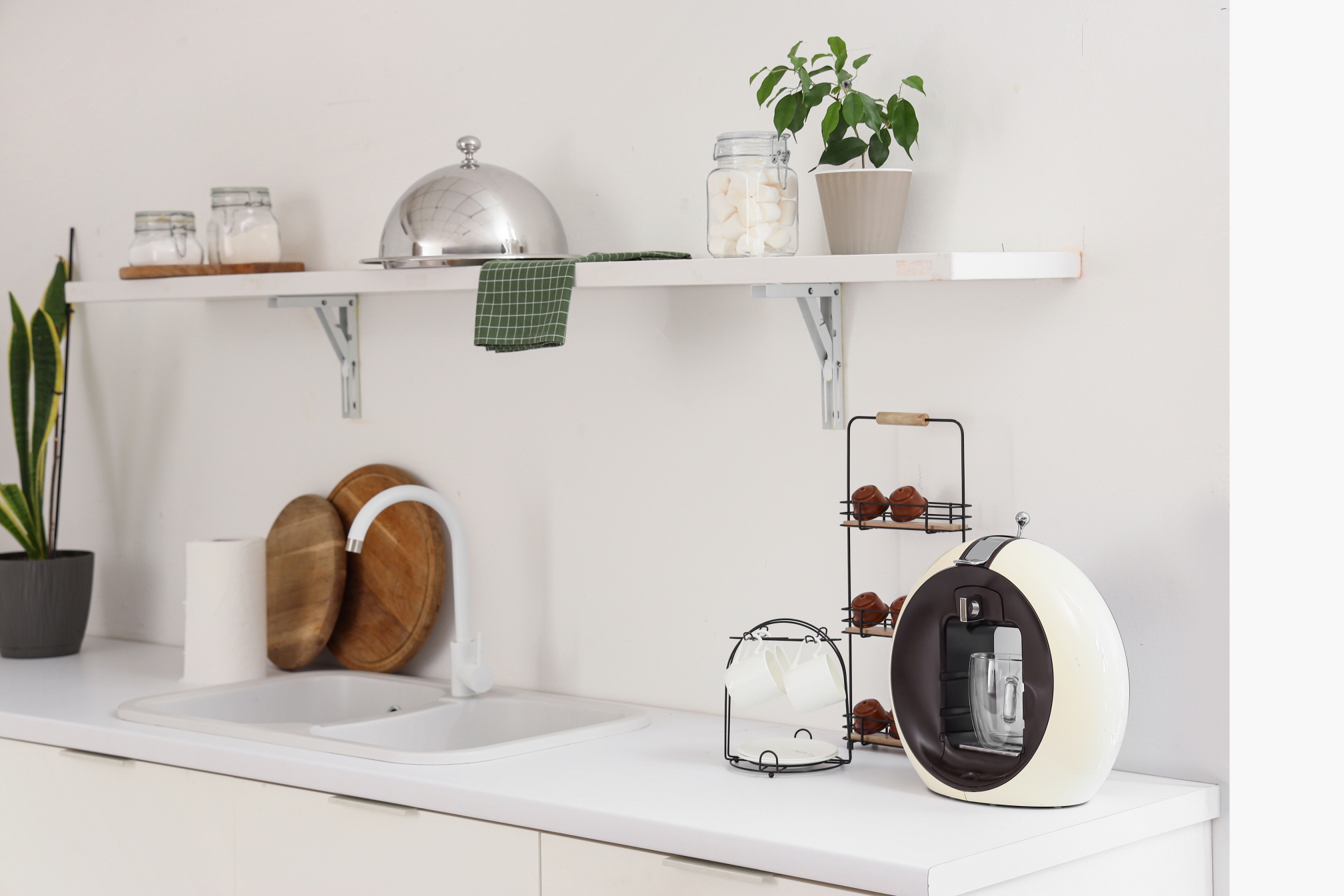
25. Transparent Barriers or Partitions
Transparent partitions can enhance your kitchen with added privacy while maintaining an open feel, making them particularly valuable in open-concept homes where the kitchen merges smoothly into the living area. Incorporating a decorative transparent partition adorned with floral motifs can effectively demarcate your kitchen space. For a semi-private ambiance that continues to embrace natural light, consider installing a pane glass partition above a peninsula counter. This approach neatly defines spaces without sacrificing the airy, inclusive atmosphere essential to open-concept living.
Flexible Seating and Dining Options
26. Add a Corner Banquette
Introducing a charming corner banquette offers a brilliant solution for enhancing seating in small kitchens. Utilize an unused corner by pairing a small freestanding dining table with matching booths. In particularly tight spaces, opt for booths that seat just one person each. Alternatively, consider having a custom L-shaped bench constructed to fit your corner’s precise dimensions perfectly. Embellish the banquette with decorative pillows to create a space that feels both welcoming and comfortable, turning even the smallest kitchen corner into a cozy dining nook.
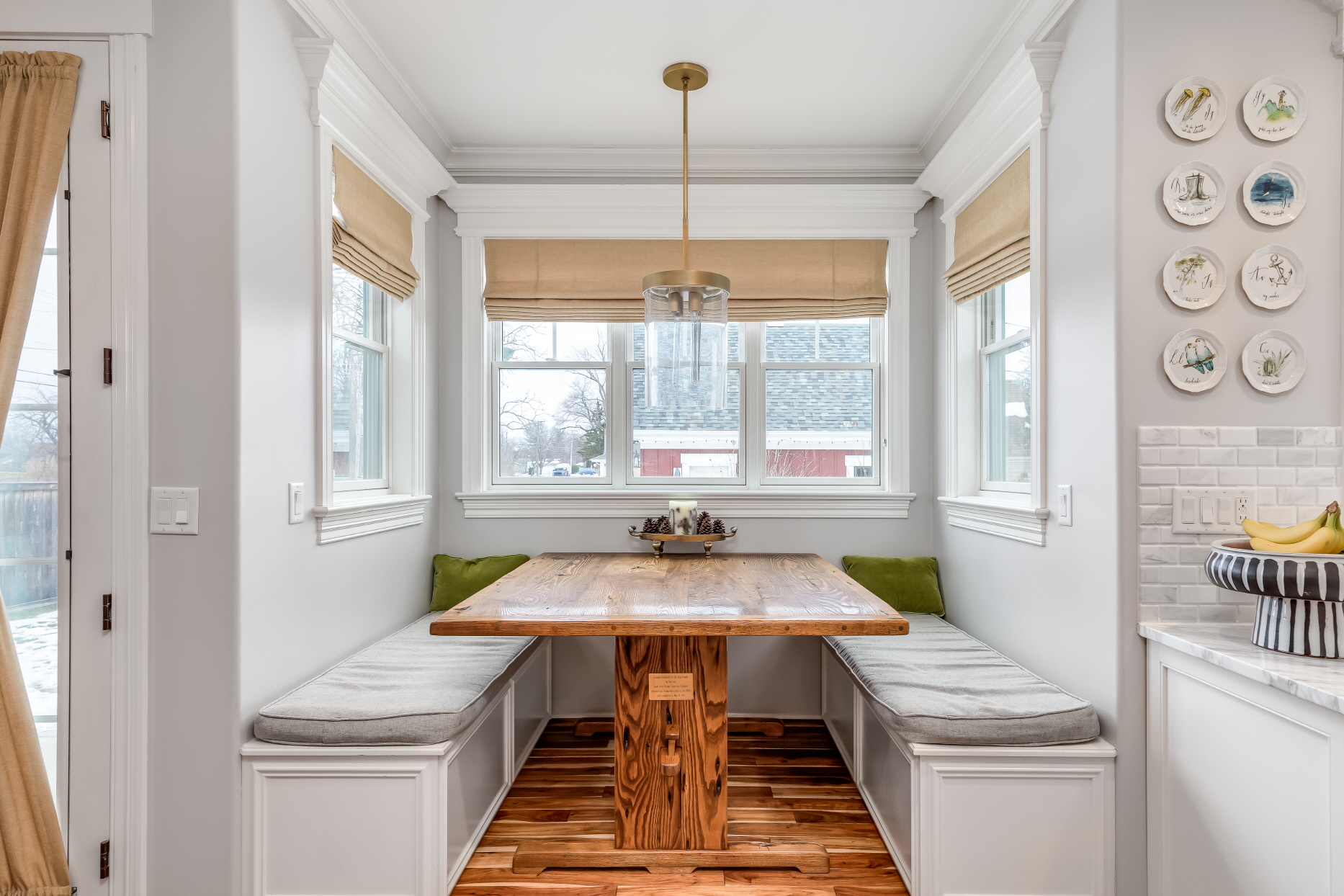
27. Use Foldable or Stackable Chairs
In small spaces, modular design is essential. Opt for a set of foldable or stackable chairs that can be conveniently stored in a pantry or an empty corner, ready to be pulled out when extra guest seating is needed. Modern folding chairs no longer require sacrificing style for utility. Choose a set of bleached wood folding chairs to create a fresh, inviting atmosphere, or opt for bamboo chairs that integrate seamlessly with your home’s minimalist aesthetic. This approach allows for both functionality and style in compact living areas.