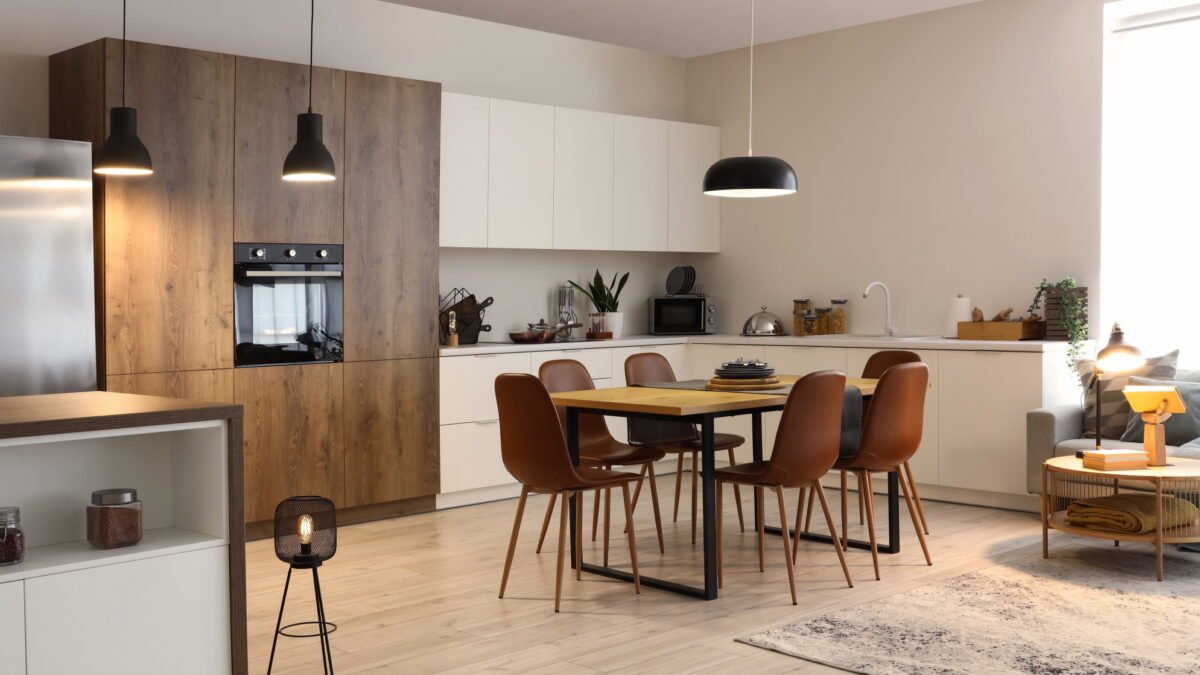Open kitchens, a popular contemporary design trend, create the illusion of a larger, brighter, and more airy space in your home. This design choice not only makes your home feel more open but also enhances entertaining and interaction among family members by merging living and dining areas into a singular expansive space. You’ll find open-concept kitchens prevalent in many new homes, and numerous older homes are being remodeled to eliminate walled-off kitchen spaces.
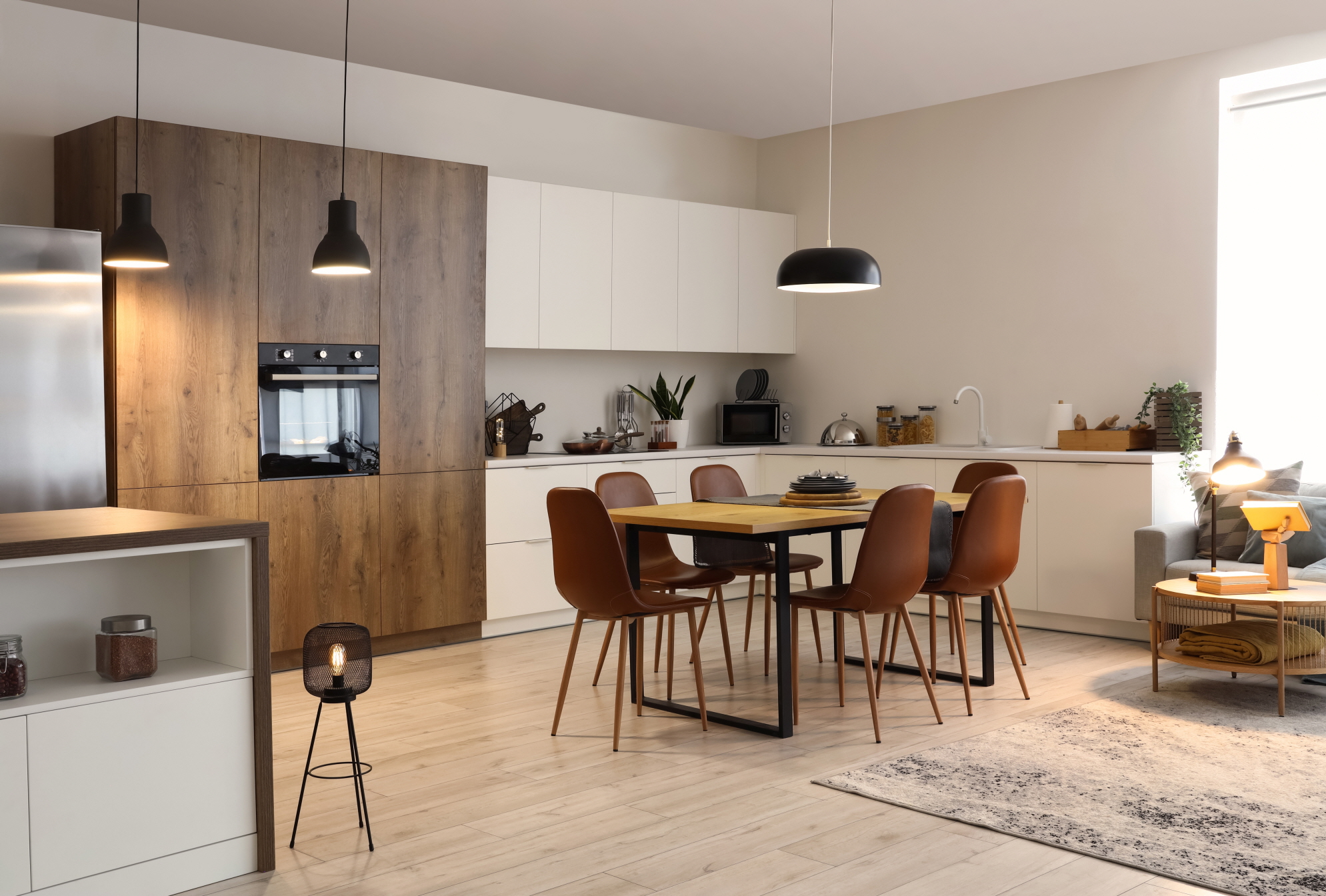
However, to fully benefit from an open kitchen’s advantages while maintaining its functionality, implementing certain design principles is crucial. These strategies include creating defined functional zones, removing cabinets to open up wall space, and maximizing natural light, among others. In this article, we dive into nine ingenious open kitchen ideas that aim to boost functionality and assist you in crafting your ideal open kitchen environment.
1. Create Functional Zones for Efficient Workflow
In an open-concept kitchen, creating distinct zones is key to enhancing functionality and streamlining workflow, all without compromising the openness of the space.
Start by establishing a food prep zone, equipped with ample countertop space for culinary tasks such as chopping and mixing. This area should also feature storage for essential items like mixing bowls, knives, cutting boards, and other utensils. Incorporating task lighting, such as pendant lights, under-cabinet lights, and LED strip lights, is crucial to minimize eye strain and increase safety when handling sharp tools. Ideally, position your food prep area adjacent to the cooking zone for optimal convenience.

Following this, identify your cooking zone, which will house major appliances such as the stovetop, oven, and microwave. Accessibility is important here; ensure that pots, pans, stirring spoons, and spices are within easy reach to facilitate the cooking process.
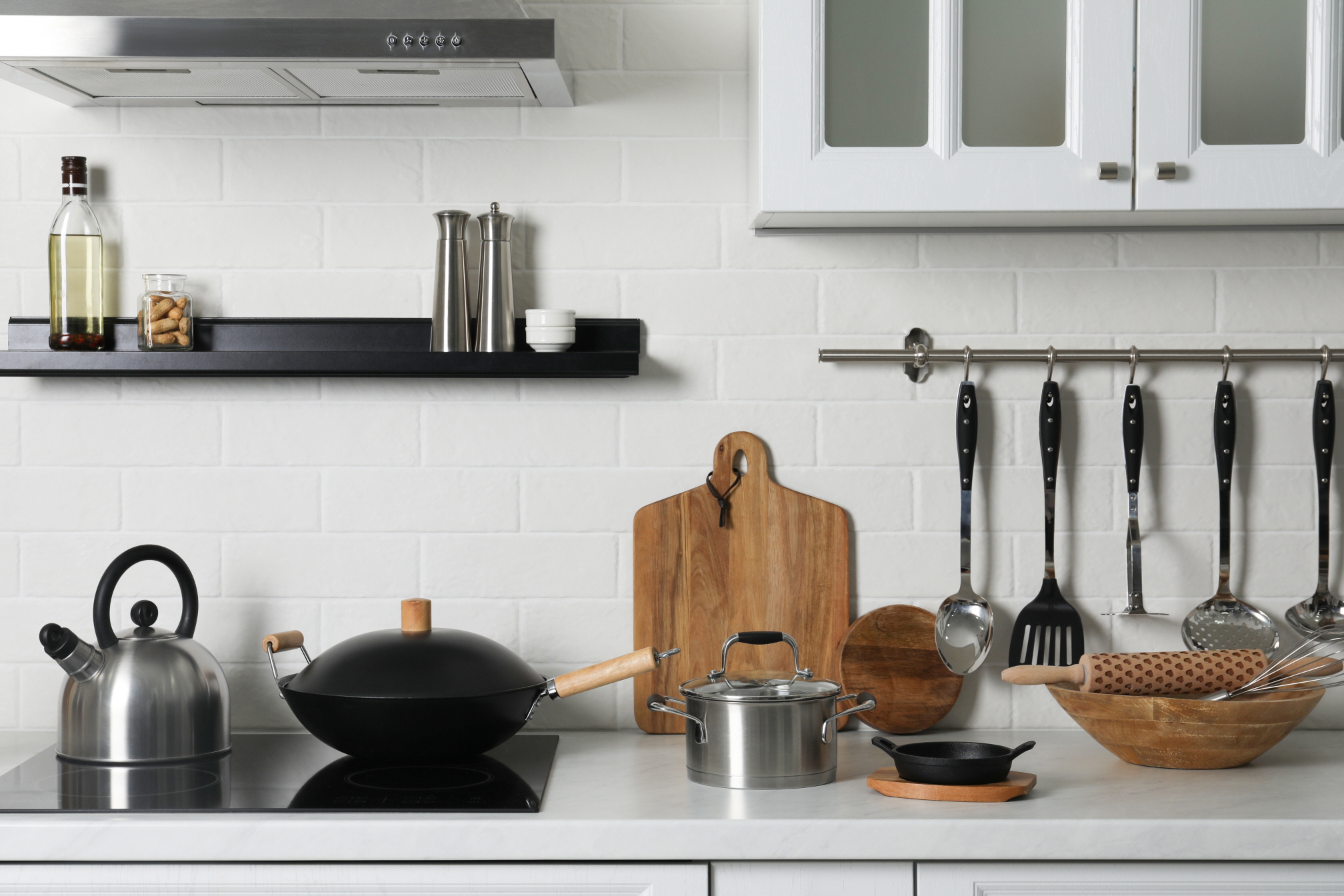
Lastly, designate a specific area for clean-up. This zone should encompass your garbage and recycling bins, sink, and dishwasher, all located within close proximity to facilitate efficiency. Include shelving or cabinets nearby to store clean dishes, allowing for quick and easy access. For added organization, keep cleaning supplies like sponges, sprays, and soaps tucked away under the sink, ensuring they are handy yet out of sight. This layout not only aids in making cleanup swift but also helps in minimizing unnecessary movement around the kitchen.
2. Remove Cabinet Walls to Open Up the Space
Many older homes feature kitchens designed as distinct areas, often delineated by base and upper cabinets attached to a peninsula countertop. Transforming your kitchen into an open concept space can be as simple as removing the upper cabinets above your peninsula. This action not only fosters a line of sight between your kitchen and dining area but also reimagines your peninsula counter as an inviting entertainment space, all while preserving valuable countertop surface and lower cabinet storage. Additionally, this renovation modernizes your home, propelling it into the 21st century.
To further enhance the welcoming vibe of your peninsula counter, consider adding a set of comfortable bar stools, preferably with chic upholstered cushions. Completing the transformation with trendy pendant lights above can significantly boost the ambient lighting, elevating the overall atmosphere of your open-concept kitchen.
3. Enhance Your Kitchen Island for Multi-Purpose Use
Consider installing a kitchen island to boost the versatility and functionality of your space. An island not only provides critical additional countertop space for food prep but also offers lower cabinet storage and can accommodate extra appliances like a microwave.
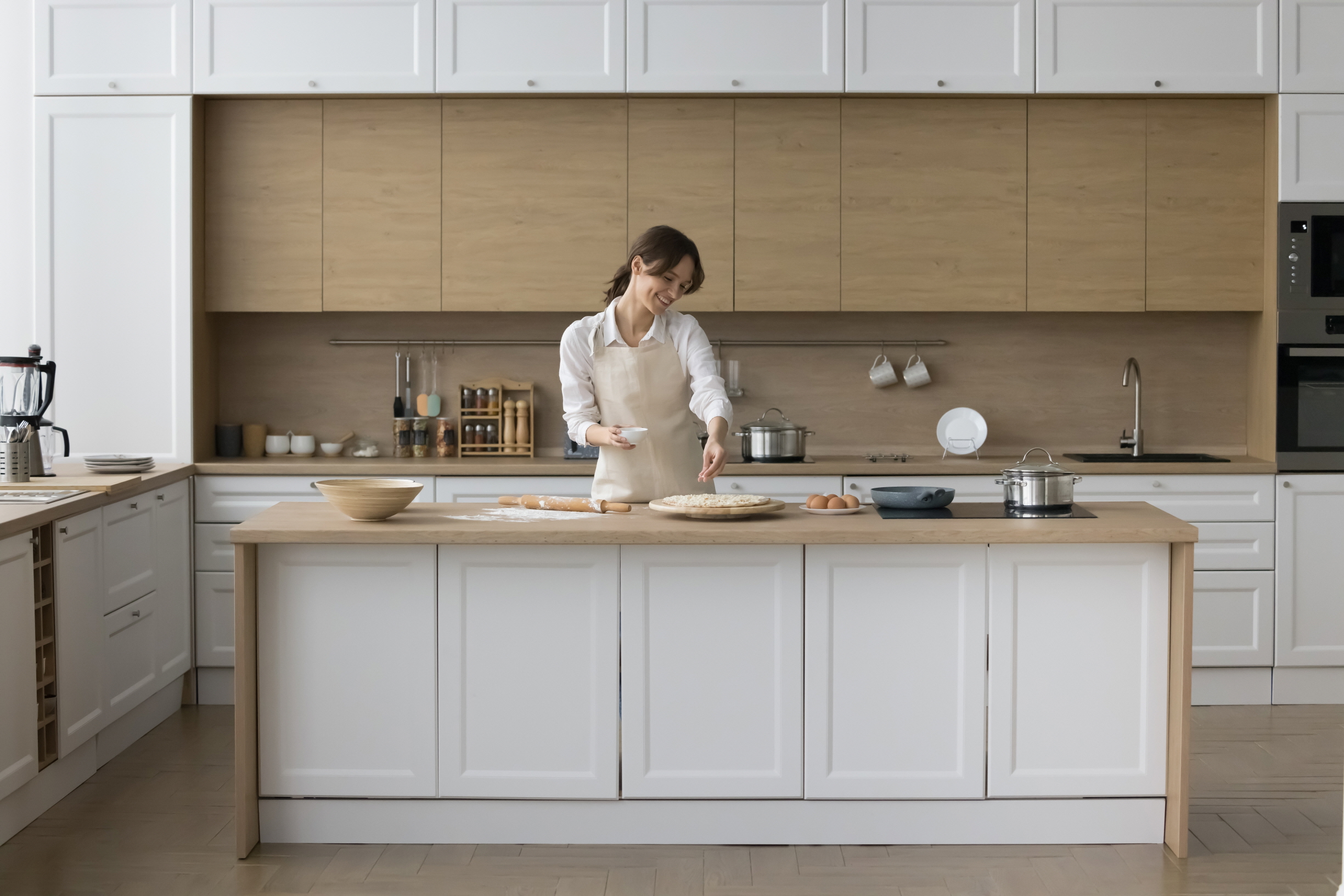
Beyond its functional benefits, a kitchen island enhances the social and entertainment aspects of your kitchen. It allows for interaction with people in adjacent areas while you cook, creating a convivial environment perfect for hosting dinner parties or overseeing kids doing their homework.
To make your kitchen island truly standout, select unique design elements. Opt for a marble countertop with striking veining to add visual interest, or consider installing a waterfall island, where the countertop material extends to the floor. To further enrich the space, adorn your island with functional decor such as a vintage cake stand, a stylish water pitcher, and elegant salt and pepper shakers, making both snacking and dining a delightful experience.
4. Maximize Space in Compact Kitchens
For small kitchens, maintaining an open and functional design is crucial. There are several effective strategies you can employ to maximize space in a compact kitchen. If you’re struggling with limited pantry space, consider investing in a rolling trolley cart. This can serve as modular storage for dry goods, featuring baskets for organization and a foldable leaf for extra workspace. Choose a model with a slim profile that can be easily tucked against a wall.
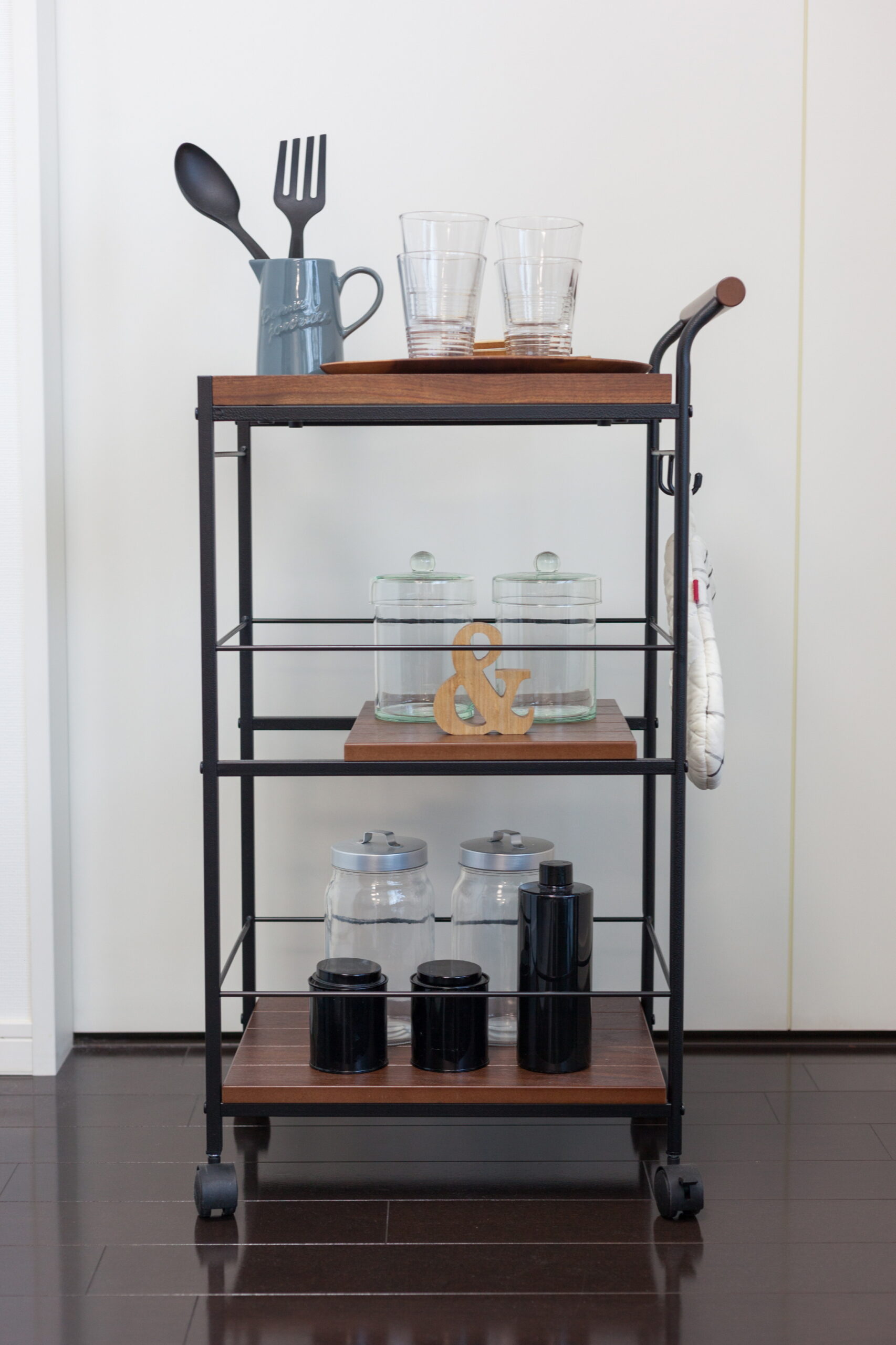
To further enhance your space efficiency, dedicate a pull-out drawer for spice organization. This not only saves valuable countertop space but also keeps your spices organized and readily accessible.
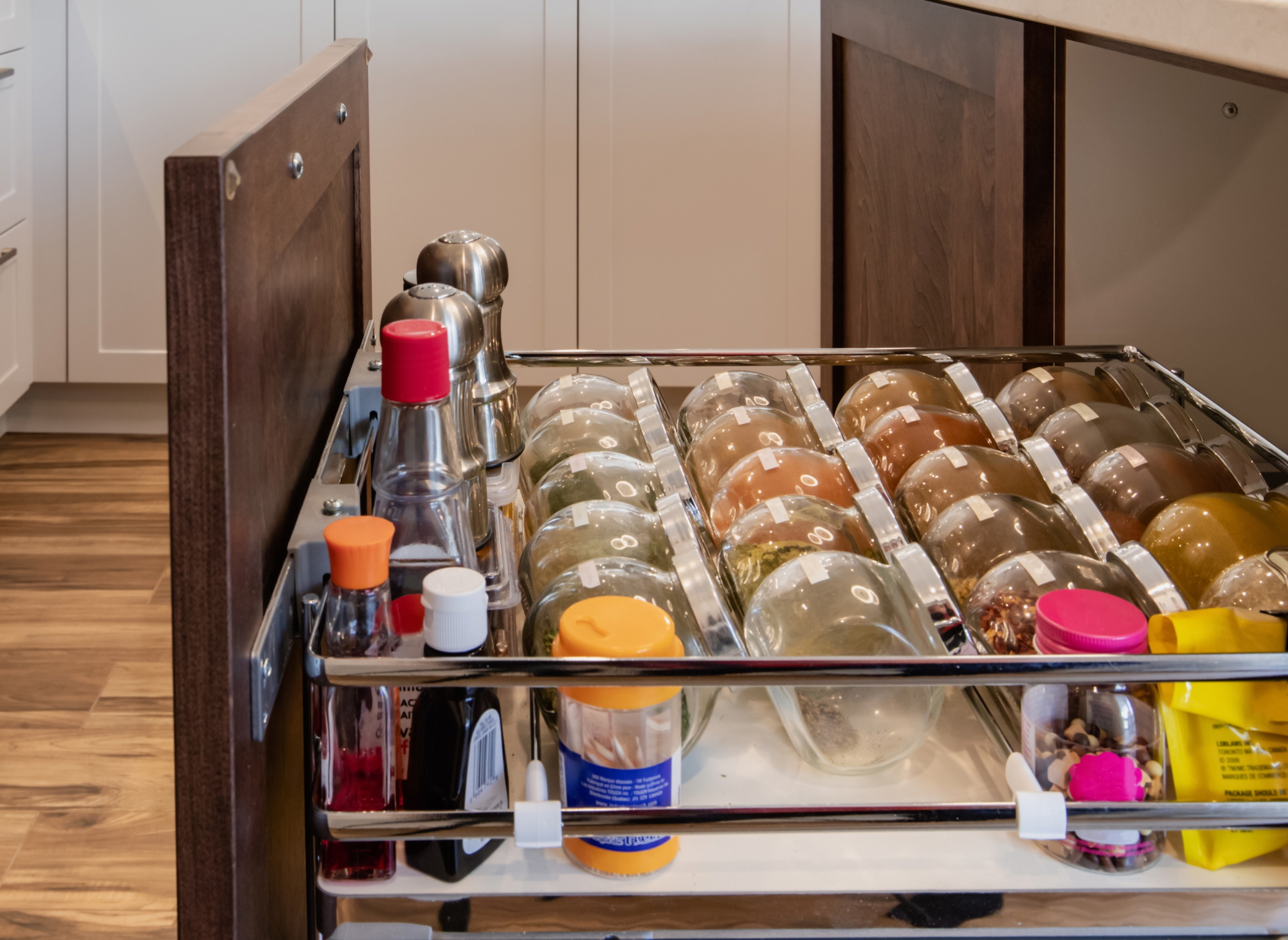
Make the most of any unused vertical space, including the doors and sides of your refrigerator. Hang containers for utensils, plants, a paper towel roll, magnetic tea and coffee containers, and any other items you need to store. Don’t overlook the space above your cabinets—use it to house matching bins in attractive materials or patterns for storing infrequently used items like seasonal decor, bulk dry goods, and linens. Increase internal cabinet efficiency with risers that allow for stacking multiple tiers of dishes on a single shelf.
Lastly, streamline your cookware and dishware collection. Eliminate excess mugs, plates, and utensils that are seldom used. Opt for nesting bowls for baking, which save space. Use multi-purpose glass bowls and containers with lids suited for everything from food prep to storage. These adjustments can help you create a more spacious and functional kitchen environment.
5. Install a Larger Island for Additional Workspace and Storage
When it comes to a kitchen island, bigger can be better. A larger island significantly enhances your kitchen’s versatility, providing ample space for food preparation, hosting, and even relaxing. It can double as a dining table, accommodating family meals and small gatherings comfortably. Additionally, a spacious island can house plenty of extra storage. You might consider adding a second sink, a refrigerator drawer, or an extra cooktop to make cooking more convenient for larger households. A large island can also provide a cozy spot for working from home, offering easy access to coffee and snacks throughout the day.
6. Increase Natural Light for a Bright and Open Feel
Improving the amount of natural light in your kitchen is a key component to creating a more spacious feel. Start by ensuring your windows are not obstructed. Remove any heavy curtains, drapery, or shelving units that block the light and obscure your view. Introducing mirrors into your kitchen, positioned on walls opposite to windows, can also significantly enhance light distribution, making the space appear larger.
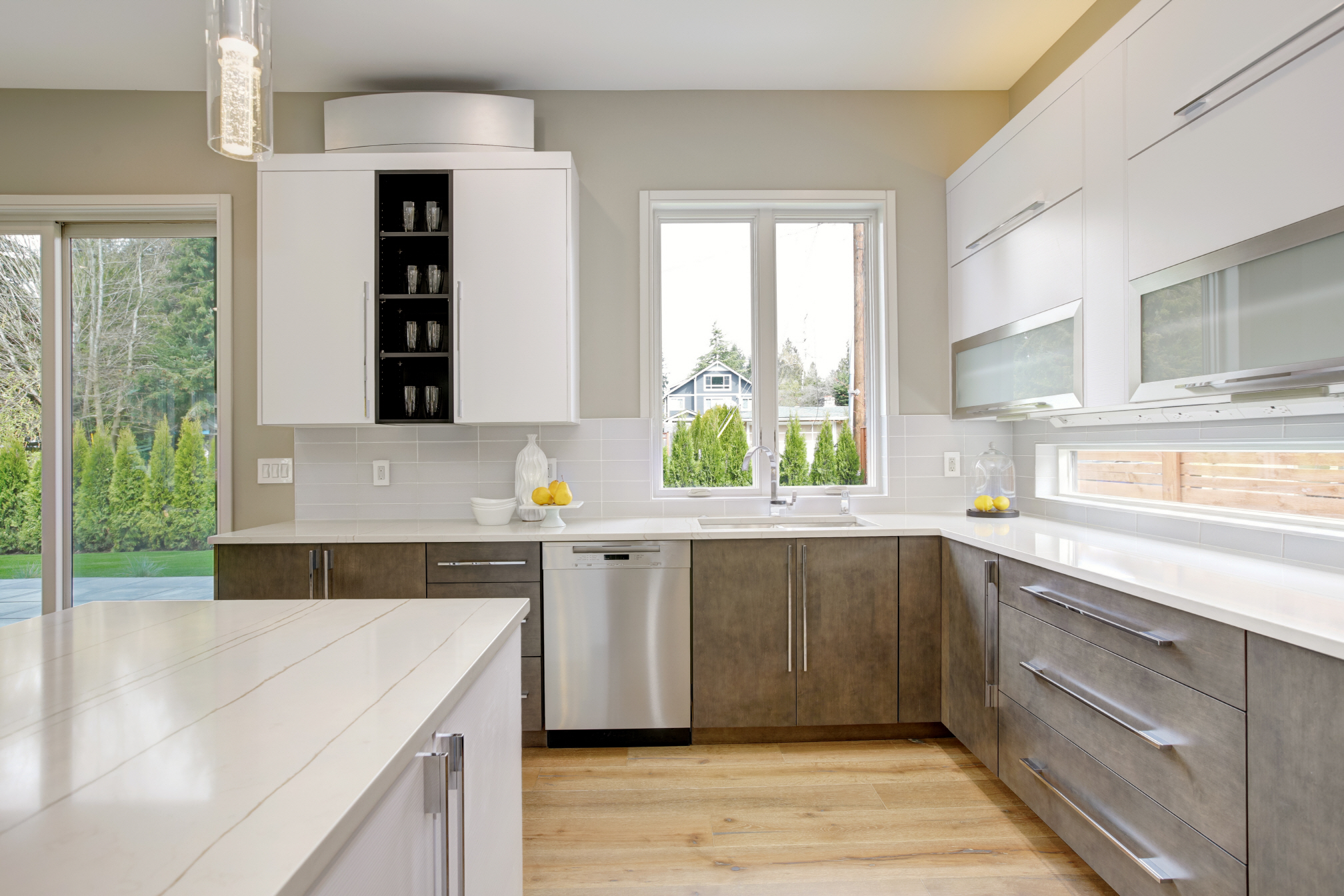
If your budget and plans allow, consider installing a skylight in your kitchen ceiling. Skylights introduce beautiful, diffused natural light throughout the room, enhancing the ambiance. Lastly, think about the structural layout of your kitchen. Removing a wall, especially one that opens up to another room filled with large windows, can dramatically increase natural light and create an open, airy kitchen environment.
7. Ensure Ample Space for Comfortable Movement
Working with a small kitchen means that even simple changes can drastically increase the sensation of space. Consider removing a section of your upper cabinets and opting for open shelving instead. This not only gives you more room to maneuver while cooking but also offers a canvas to stylize with dishware, spices, cookbooks, or even framed art pieces that enhance the ambiance of your open living space.
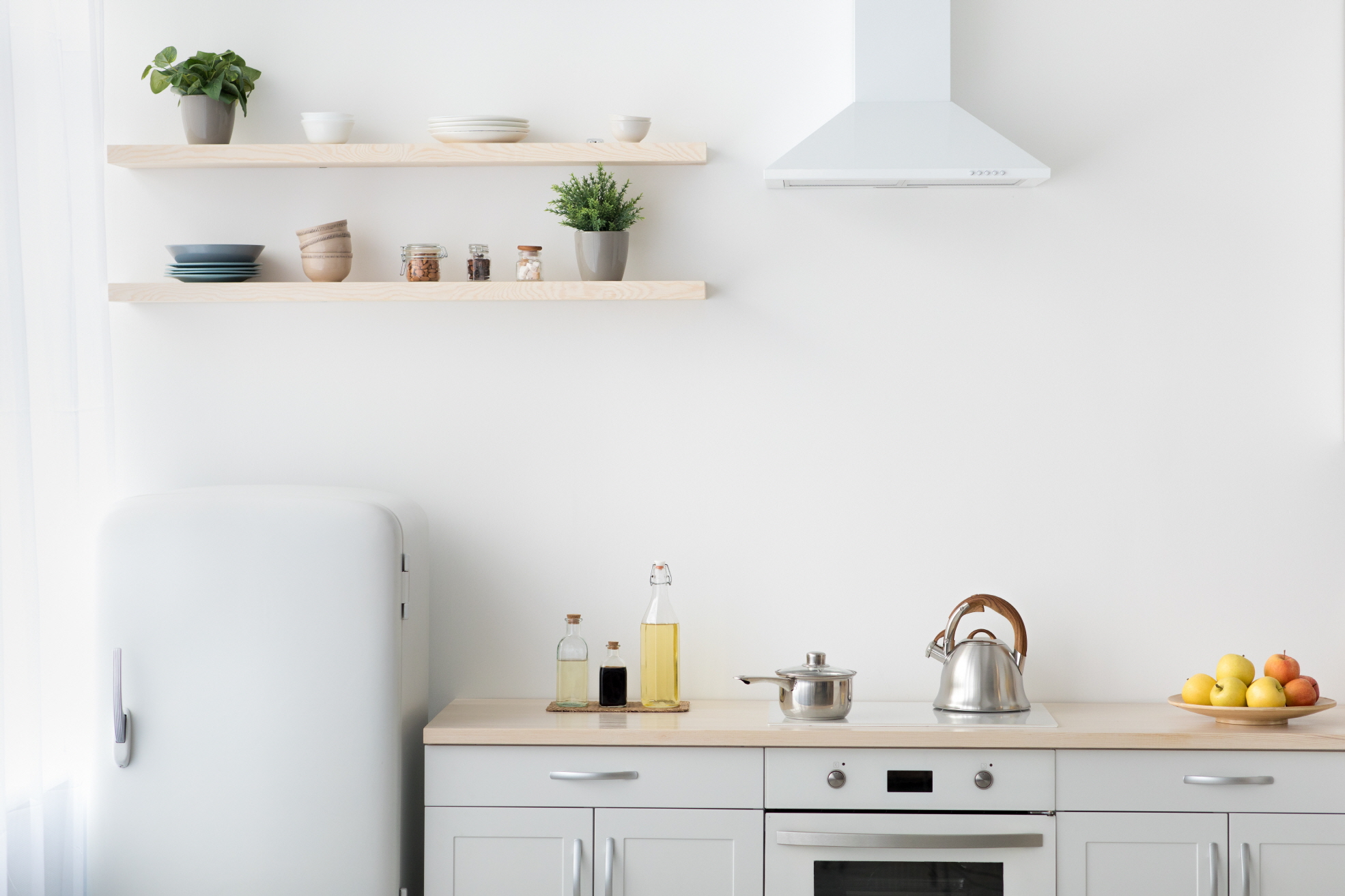
Maximizing any available wall space is crucial. Transition items off the countertops and onto the walls with inventive storage solutions. For instance, hang crocheted nets beneath your upper cabinets for storing fresh fruits and vegetables. Utilize magnetic strips along the wall adjacent to your counters for easy access to knives. Installing a pegboard with repositionable hooks provides a versatile storage solution for pots and pans, cutting boards, hand towels, and even decorative items like cookie cutters. By freeing up countertop space and introducing these creative solutions, your small kitchen will feel significantly more open and organized.
8. Use Airy Partitions to Separate Spaces Without Blocking Light
While the open concept layout offers several benefits, maintaining some level of separation between your kitchen and other areas of the home can still be desirable. Creative, airy partitions that allow light to permeate can help achieve this balance. Consider leaning into a vintage style by installing a clear glass block wall on one side of the kitchen. For added visual interest, incorporate tinted blocks in soft shades of pink, yellow, and blue to create a striking statement piece.
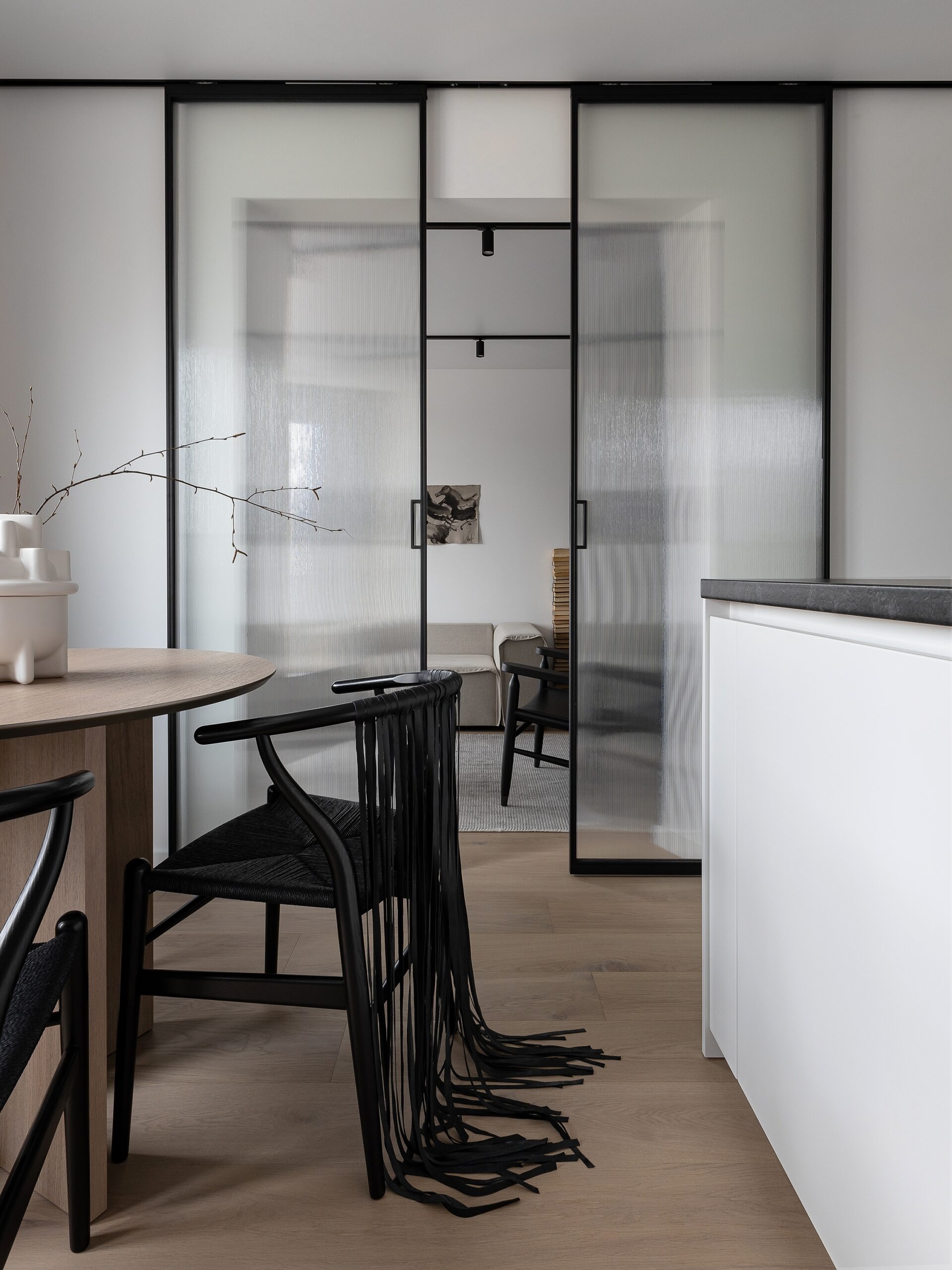
Another elegant option is to install a window frame above your peninsula counter, which delicately separates the kitchen from the living area with a stunning glass installation. If increased privacy is a priority, consider installing floor-to-ceiling frosted glass panels, complete with a door that can fully close off the space.
The placement of your partition is crucial; ensure it’s adjacent to a room that receives plenty of natural light to maintain a bright and open feel in both spaces.
9. Choose Multi-functional Furniture and Appliances
In order to maximize the utility of your kitchen, investing in multi-functional devices is essential. Start by consolidating your kitchen appliances. Given their size, appliances can occupy considerable countertop and storage space. A high-quality instant pot is a smart purchase, merging the capabilities of a slow cooker, rice cooker, steamer, and pressure cooker into a single unit. This not only saves on space but also minimizes the need for multiple single-purpose items. Additionally, a toaster oven is a versatile choice, offering the functionality of baking, air frying, toasting, and broiling all in one appliance. It’s particularly useful as a supplemental oven during large meal preparations or on holidays.
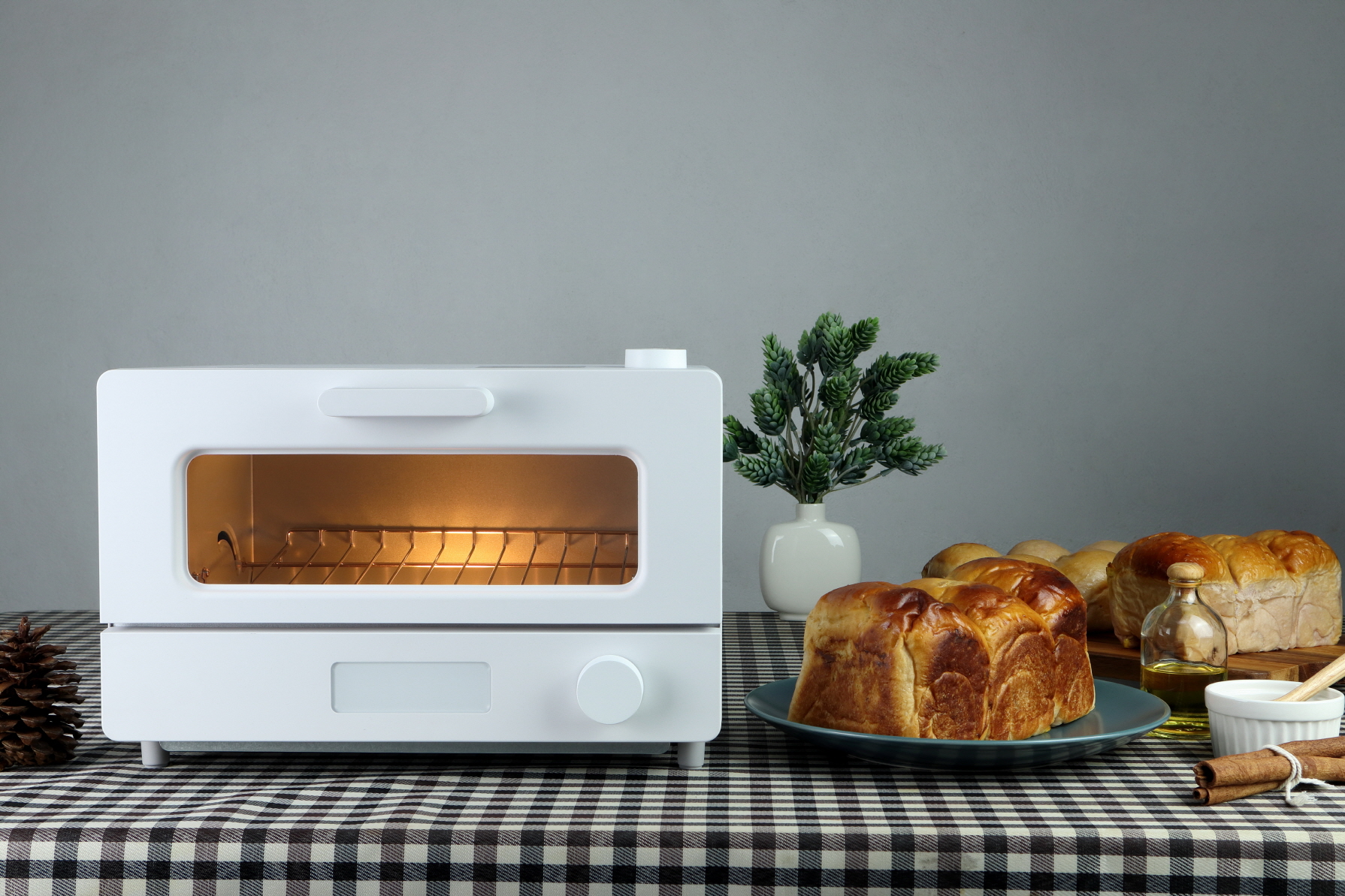
Furniture can also play a pivotal role in enhancing your kitchen’s functionality. Consider incorporating a system of pull-out worktops within your lower cabinets. These are perfect for extra food preparation surfaces, holding cutting boards, or providing a temporary spot for groceries as you unpack. Moreover, opt for seating that offers more than just a place to sit. A dining bench with built-in storage, for example, can house specialty appliances and utensils, keeping them out of sight but within reach.
Expandable and foldable furniture are also excellent for making your kitchen more adaptable. A sideboard that includes an extendable dining table can offer additional space for entertaining when needed. Similarly, a kitchen island with a foldable leaf provides versatile seating options and can be easily stowed away to free up space. Consider installing a fold-up worktop or dining table against a wall, which can be stored murphy-style, to open up more floor space when not in use. These solutions are key to creating a flexible and efficient kitchen environment.

