The countertop is a focal point of any kitchen or bathroom, and choosing the right one can be a truly difficult task. Homeowners not only have to consider the design of the countertop and how it fits with the aesthetics of a room, but also think about its durability, safety, and perhaps most importantly, the overhang. The overhang of a countertop is one of the most common things homeowners overlook when designing a counter, and it truly shouldn’t be. In this article, we will discuss the importance of a countertop overhang, how it affects the use of a counter, and discuss the standard measurements for a countertop overhang depending on its desired function.
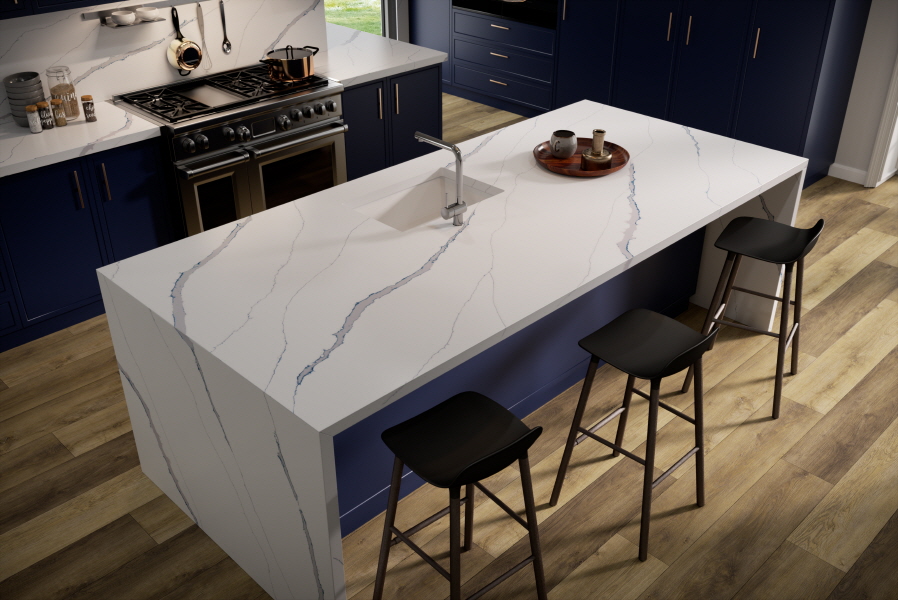
What is countertop overhang?
The countertop overhang is the part of the counter that extends beyond the cabinets below that are being used as its base. The overhang’s most important purpose is to protect the cabinets from the everyday spills and general damage that happen in any kitchen, but also determine how the counter can be best utilized. Generally, an overhang allows someone standing at the counter to stand closer to it to work more comfortably, but a bigger overhang can allow for countertop seating.
What is an ideal measurement for standard countertop overhang?
The most common countertop overhang measurement seen in homes today is one and a half inches. This is considered the ideal measurement because it creates the perfect place for people to rest their forearms while preparing food. Although one and a half inches is standard, countertop overhang can vary from one inch minimum to as much as 12 inches. The perfect distance really depends on the intended purpose of the counter.
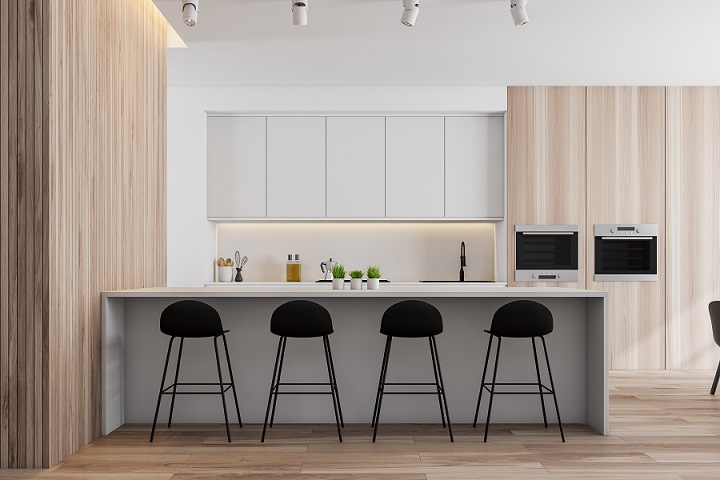
Standard countertop overhang for kitchen
Countertop [on the front side of the base cabinet]
This is the standard type of countertop overhang seen in a kitchen or bathroom. As a homeowner, you should plan on having an overhang of at least an inch and up to an inch and a half. This overhang helps prevent your cabinets from being damaged by spills or other common kitchen mishaps. Typically, the base cabinets for any kitchen are 24 inches deep, so you will want a countertop that is 25 to 25½ inches deep to give you the proper overhang.
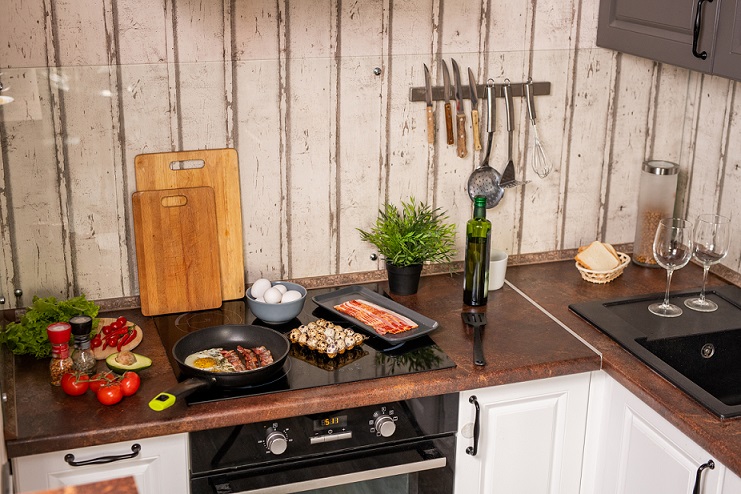
Countertop against an appliance
When the countertop is adjacent to an appliance, such as a refrigerator or stove, the side that butts up against the appliance should have an overhang of 1/8-inch to ¼-inch.
Countertop against a wall
One instance in which you will not want to include a countertop overhang in your design is when the countertop meets a wall. Including an overhang in this case would only create a place for dust to gather that is difficult to clean because of the narrow slit that would be formed between the counter and wall.
Kitchen island with seating
For kitchen islands and other countertops with seating, the perfect amount of overhang is really up to a person’s personal preferences. You are going to need more than the standard one and a half inch overhang in order to provide people with some leg room beneath the counter so they can comfortably eat at it. Your overhang in this situation should be a minimum of eight inches but could range up to 22 inches. One thing to consider when making your decision is whether it is important that your stools or chairs can be fully tucked away under the counter. With an overhang of eight to 12 inches, this will not be possible, and your stools will typically jut out a bit. If you want those stools to perfectly tuck away, a depth closer to 18 inches is ideal. However, it is important for you to know that any counter with an overhang of more than eight to 10 inches will need additional support to hold the counter up.
Raised bar top overhang for stools
For a raised bar with stools, the standard overhang is typically 12 inches to accommodate the bar stools, while the raised bar should be between 42 to 48 inches tall. If space is tight and you expect users to be mostly standing at the bar, you could reduce the overhang to eight inches. However, this is as small as you will want to go because anything less will make the bar uncomfortable to use.
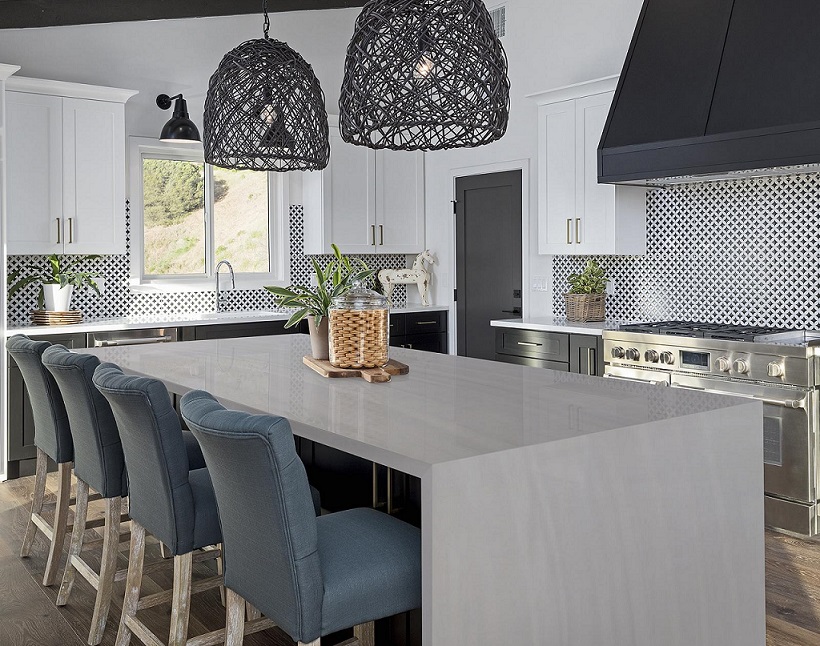
Best ways to measure the countertop overhang
1. Put tape measure or speed square on the countertop
Take the speed square and rest it on the countertop so that the room side of the square is flush with the edge of the countertop.
2. Hold a long side of straight item against the square
Press your straight edge against the square so that its long side is pointing down.
3. Measure the counter overhang depth and length
To get your measurement, extend the tape measure so the end of it is against the cabinet and make note of where the straight edge meets the tape measure markings. Be sure you look at the measurement for the wall side of the straight edge and not the room side. This is your countertop overhang measure.

Tips for designing countertop with overhang
Primary purpose
The most important determining factor for the length of a countertop overhang will be identifying the counter’s primary purpose. Is it food prep? Seating? Something else? For food prep, you will want to use the standard measure of around one inch and a half. This will provide enough of an overhang so that your base cabinets are protected from spills and other damage, while not creating an obstruction that takes up more space than needed. If it is used for seating, you will need a larger overhang to accommodate people’s legs.
Size of kitchen
It is important to consider the size of your kitchen when deciding on a countertop overhang. In a small kitchen, you may not have enough room for your desired amount of overhang if it is more than two inches. If this is the case, consider raising the counter for sitting areas. This will allow you to reduce the amount of overhang needed to provide proper leg space.
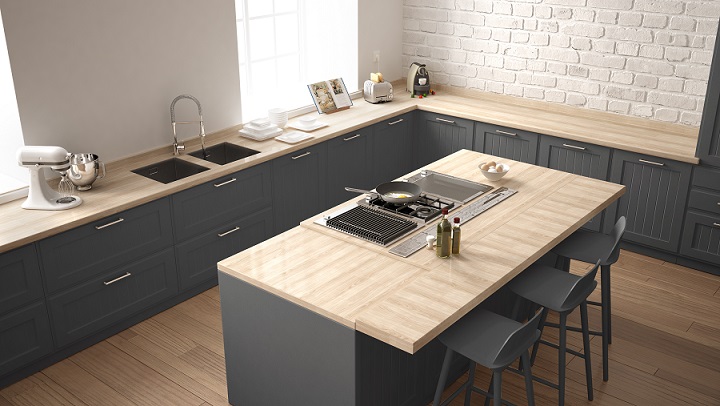
Accessibility
If you need a counter that is more accessible because you or a loved one has a disability, you should consider the following modifications to your counters and overhangs. The counters should be no greater than 24 inches to allow for easy access to above-counter electrical outlets. This often requires the overhang to be shortened. Additionally, counter height should not exceed 34 inches and should more realistically be 27 to 28 inches.
Thickness
Homeowners must consider the thickness of the countertop when it comes to designing their home. In general, the thinner the countertop, the more likely it is to require support.
Options for extra countertop overhang support
As discussed earlier, some countertop overhangs will require additional support. Below we discuss the different types of supports that can be used for your counters.
Corbel
A corbel is a structural support that juts out from the wall and can support an overhang of up to 24 inches. Typically, these supports double as an ornamentation in traditional kitchens.
Bracket
Brackets are normally used for shorter overhangs as they require less support and can be installed on the underside of the countertop. These are often desired by homeowners as they are easily hidden by the overhang.
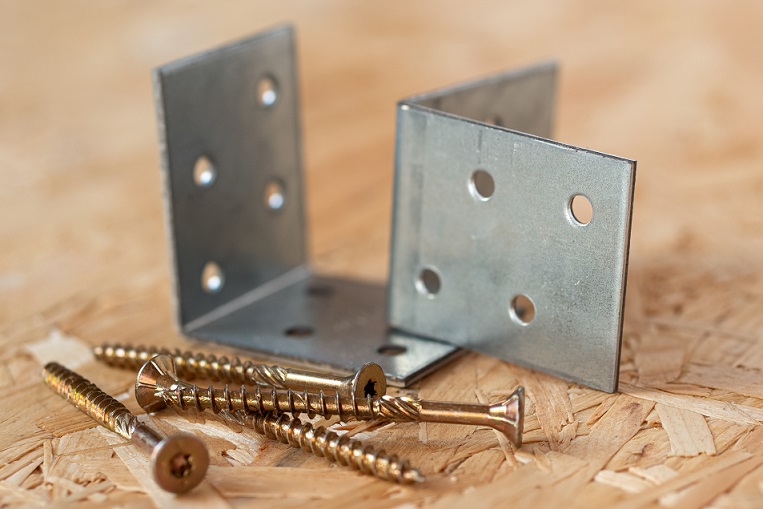
Post or substrate
Using posts or substrates as supports is your only option if you want an overhang of more than 24 inches. They come with a significant downside since they decrease the available leg room. Like corbels, they can serve a decorative purpose and must be spaced three feet apart at a minimum.
Separate islands
Islands can have an overhang of up to four feet long but will need one of the above supports in order to make it possible.
Contact us
For more information about achieving the perfect countertop overhang for your home, contact one of LX Hausys’ experts through the form on our website. Someone will get back to you in a timely manner.