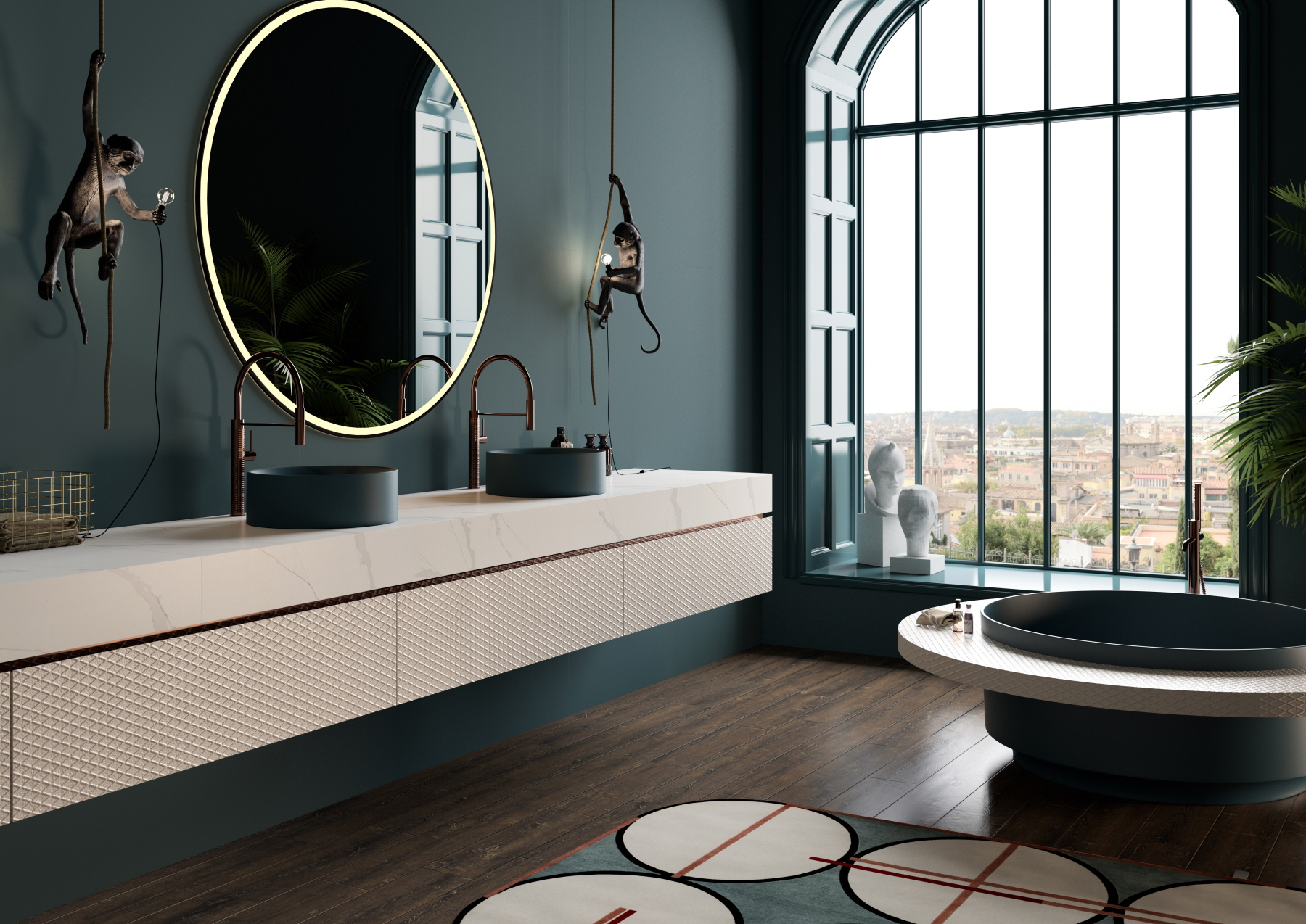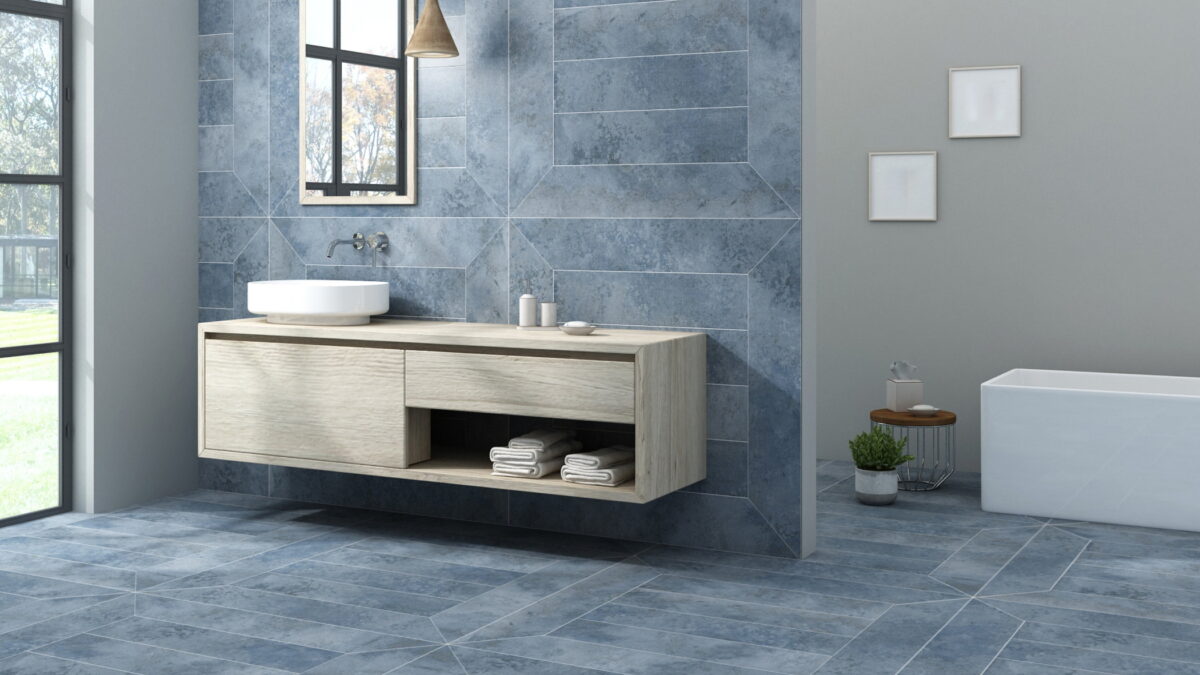Designing the perfect bathroom can feel like solving a puzzle. Too small, and you’ll struggle to fit everything comfortably. Too large, and you might waste precious space. Finding the sweet spot, especially when considering 9×9 bathroom floor plans, can make all the difference between a cramped, cluttered space and a serene, functional retreat.
Many homeowners face the dilemma of optimizing their bathroom’s layout within a limited footprint. They want a space that’s practical, stylish, and relaxing. Yet, without the right plan, it’s easy to end up with a bathroom that doesn’t meet your needs or, worse, feels uncomfortable and poorly designed.
In this guide, we’ll explore what makes an ideal bathroom size, diving deep into full bathroom dimensions and how to maximize every square inch. We will give you the insights you need to turn your bathroom vision into reality.
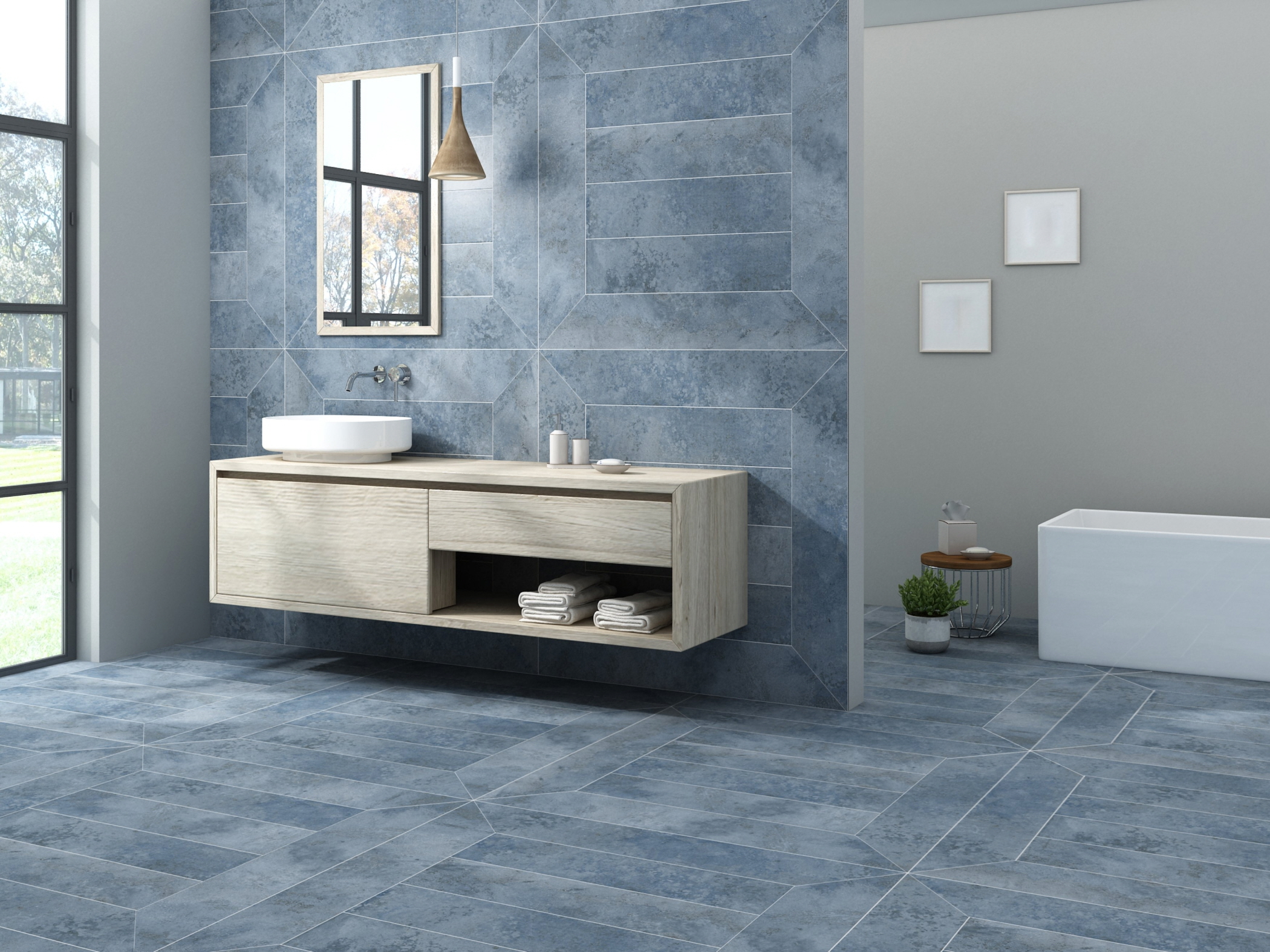
Standard Bathroom Sizes
- Half Bathroom (Powder Room):
- Size: 18 to 20 square feet
- Dimensions: 3′ x 6′ to 4′ x 5′
- Function: Ideal for small homes or as an extra bathroomnear living areas, offering just a toilet and sink.
- Three-Quarter Bathroom:
- Size: 32 to 36 square feet
- Dimensions: 6′ x 6′ to 6′ x 8′
- Function: Provides a shower, sink, and toilet, commonly used in guest bedrooms or as a secondary bathroom.
- Full Bathroom:
- Size: 36 to 40 square feet (can range up to 110 square feet or more)
- Dimensions: 5′ x 8′ is typical, but 9×9 bathroom floor plansare popular for maximizing space.
- Function: Contains a toilet, sink, bathtub, and shower, often used as the main bathroom in homes with multiple bedrooms.
- Master Bathroom:
- Size: 100 to 150 square feet or more
- Dimensions: 10′ x 10′ to 15′ x 15′
- Function: Attached to the largest bedroom, offering luxury features like dual sinks, large tubs, and walk-in showers.
The Most Common Bathroom Size and Layout
When planning a bathroom remodel, it’s essential to understand the typical sizes and dimensions of bathrooms in the U.S. These standard sizes serve as a helpful starting point, whether you’re designing a small guest bath or a spacious master suite.
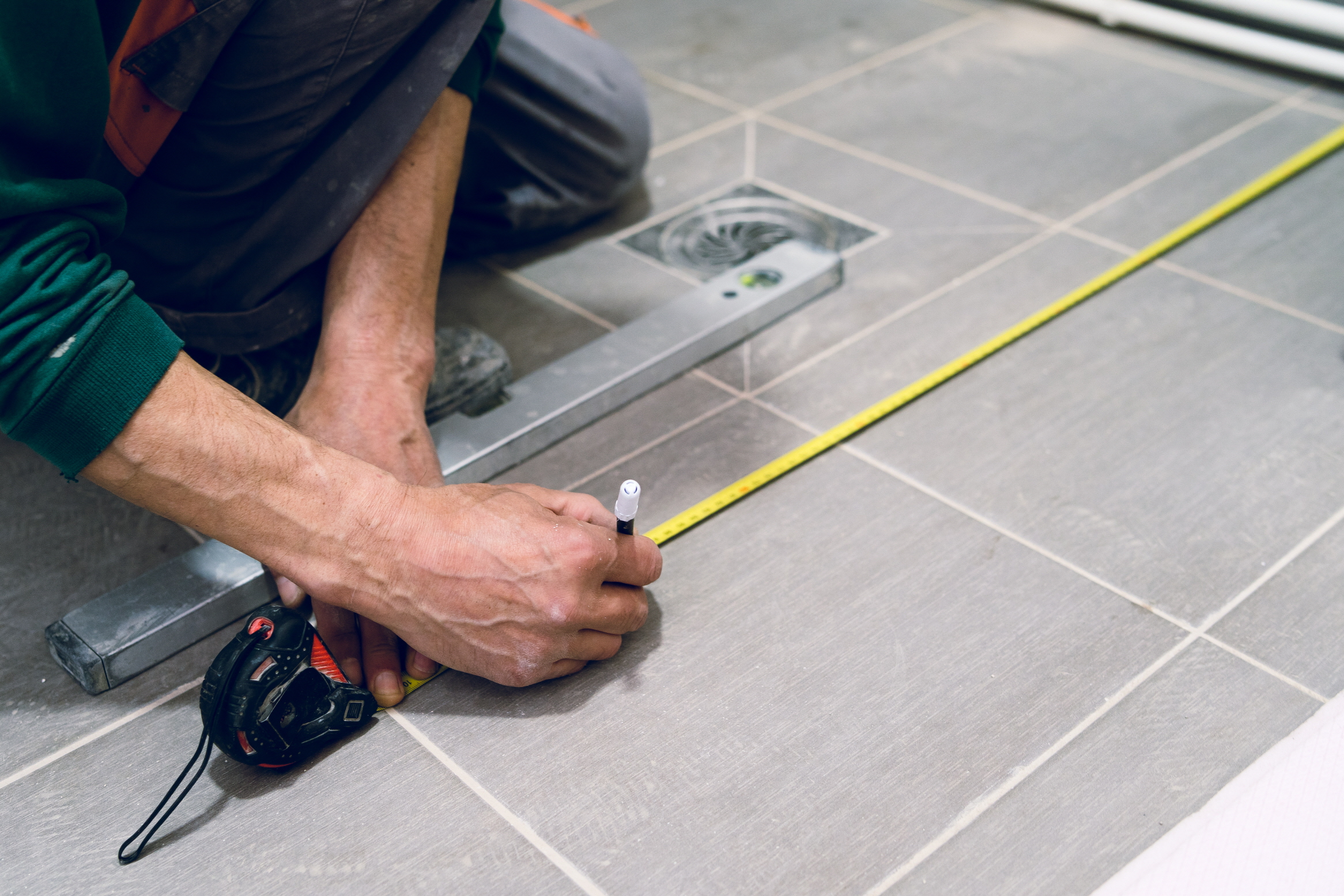
The size of your bathroom often depends on the overall square footage of your home. For instance, smaller homes or condos might favor compact half baths or three-quarter bathrooms to conserve space. On the other hand, larger homes with multiple bedrooms typically include a full bathroom and a more expansive master bath.
In smaller homes, creative layouts like 9×9 bathroom floor plans are becoming increasingly popular. These plans optimize the available space without compromising on comfort or style and are an excellent choice for anyone looking to maximize their bathroom’s potential.
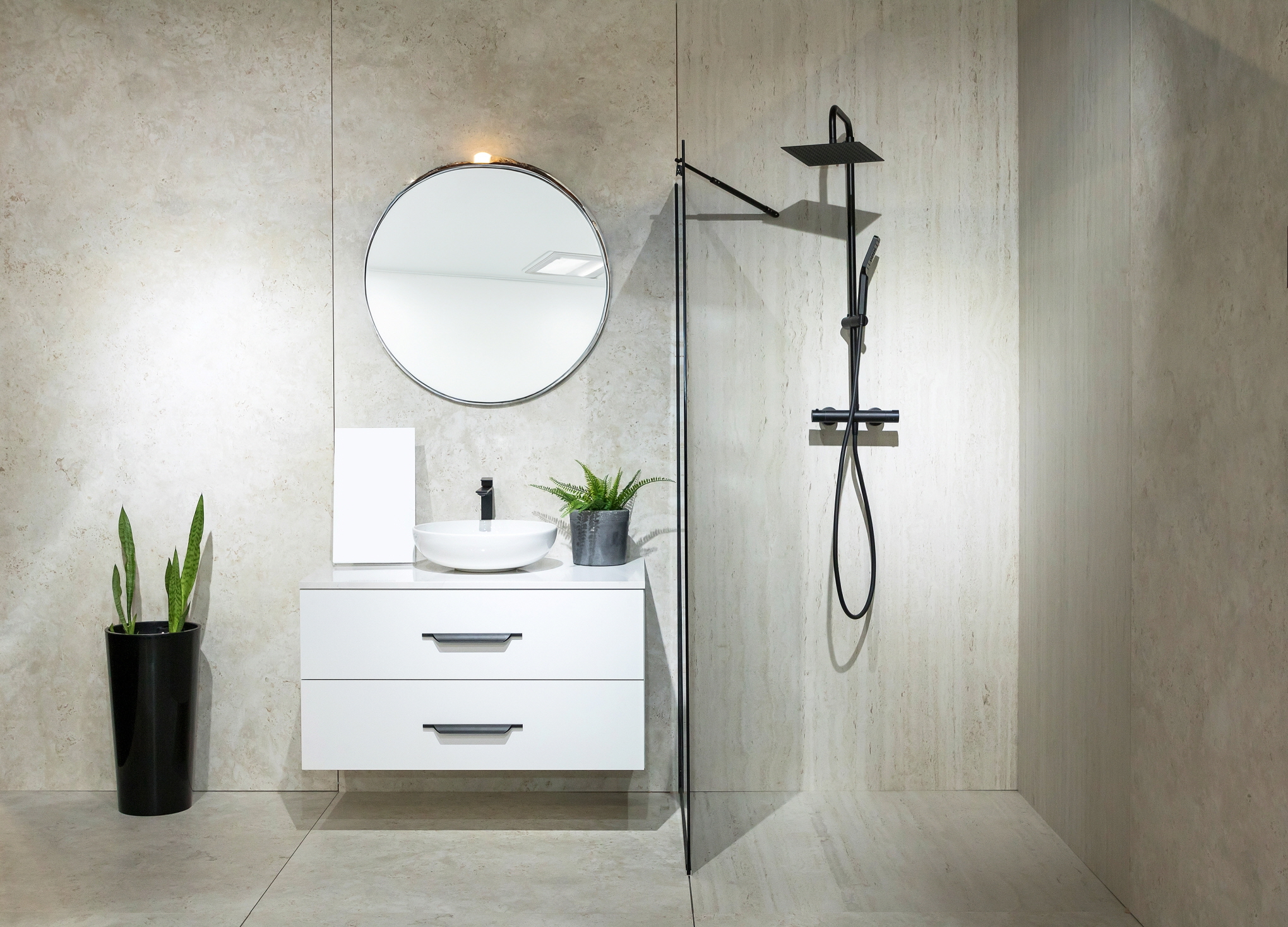
Full Bathroom
By definition, a full bathroom includes four essential components:
- Sink
- Shower
- Bathtub
- Toilet
These elements together make the space versatile, allowing for everything from a quick morning rinse to a long, relaxing soak in the tub. But with so many pieces to fit, the challenge lies in designing a layout that feels both spacious and functional.
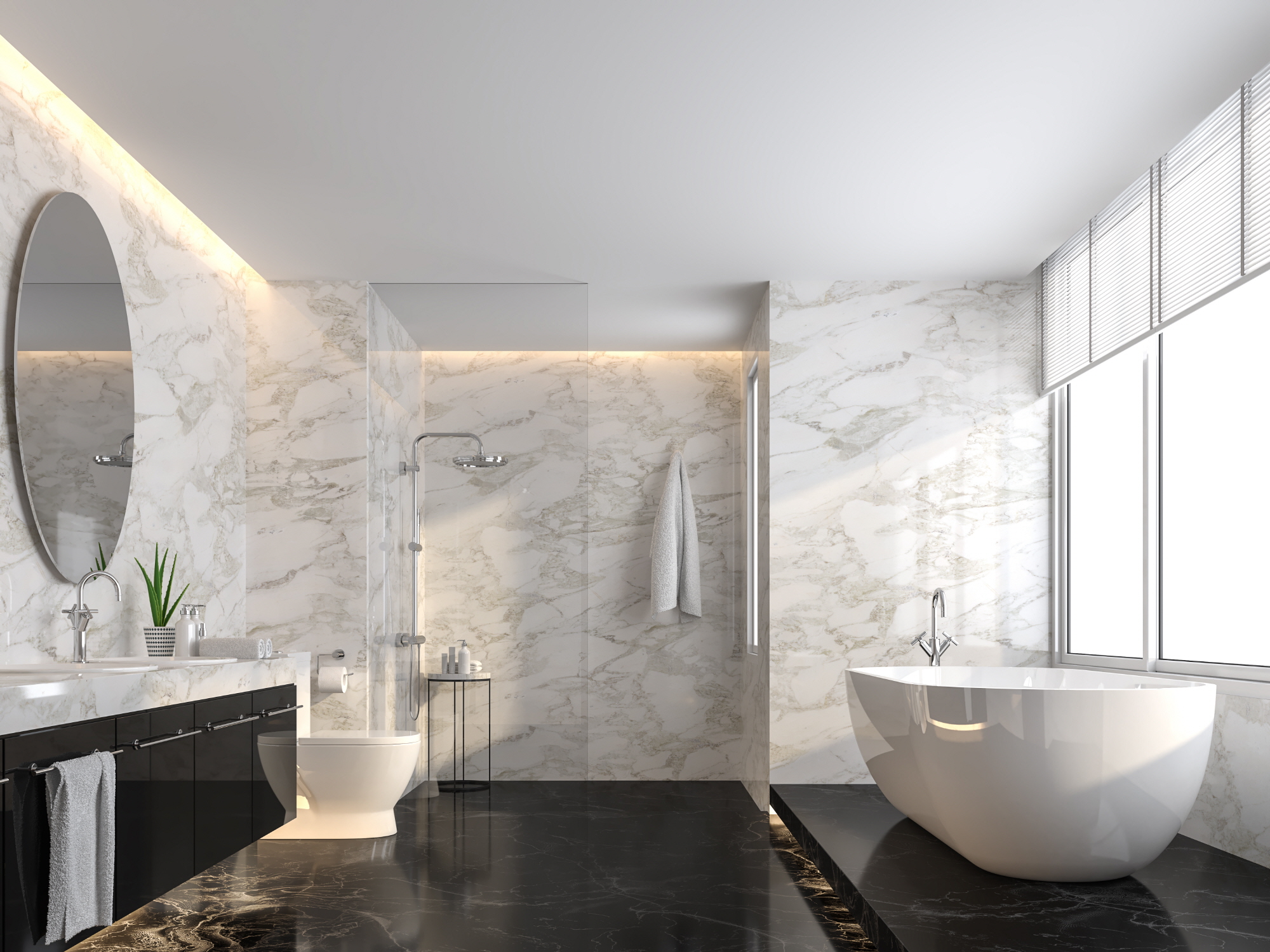
Let’s take a closer look at how to structure a full bathroom, using 9×9 bathroom floor plans as an ideal example.
The Structure
The structure of a full bathroom might seem straightforward, but it requires careful planning to ensure every component works in harmony. The sink, often the first stop in your morning routine, should be conveniently placed near the entrance. It allows for quick access without disrupting the flow of traffic.
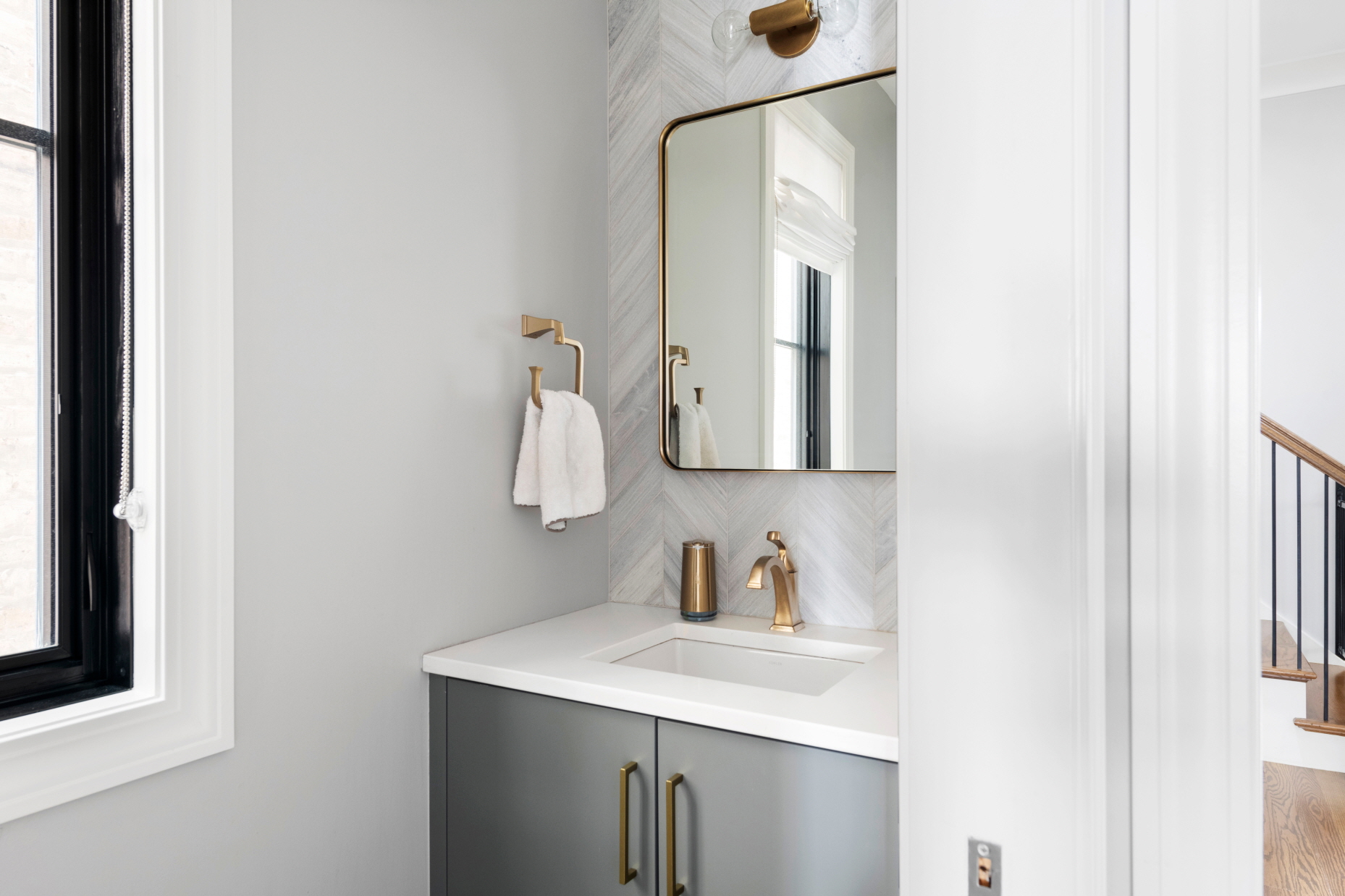
A shower and bathtub combination is a common choice, saving space while offering the flexibility of both options. Positioning the toilet in a semi-enclosed area or near the back of the room can add a touch of privacy.
The 9×9 Bathroom Floor Plan: An Ideal Full Bathroom
A 9×9 bathroom floor plan provides a balanced space that feels neither too cramped nor too expansive. With 81 square feet to work with, this layout offers enough room to comfortably fit all four components while leaving ample space for movement.
In a 9×9 bathroom, you can opt for a corner sink to maximize floor space. A shower-bathtub combo along one wall and a toilet opposite the sink create a practical flow.
Adding built-in storage or floating shelves can further enhance the layout, keeping toiletries and essentials organized without encroaching on valuable floor space.
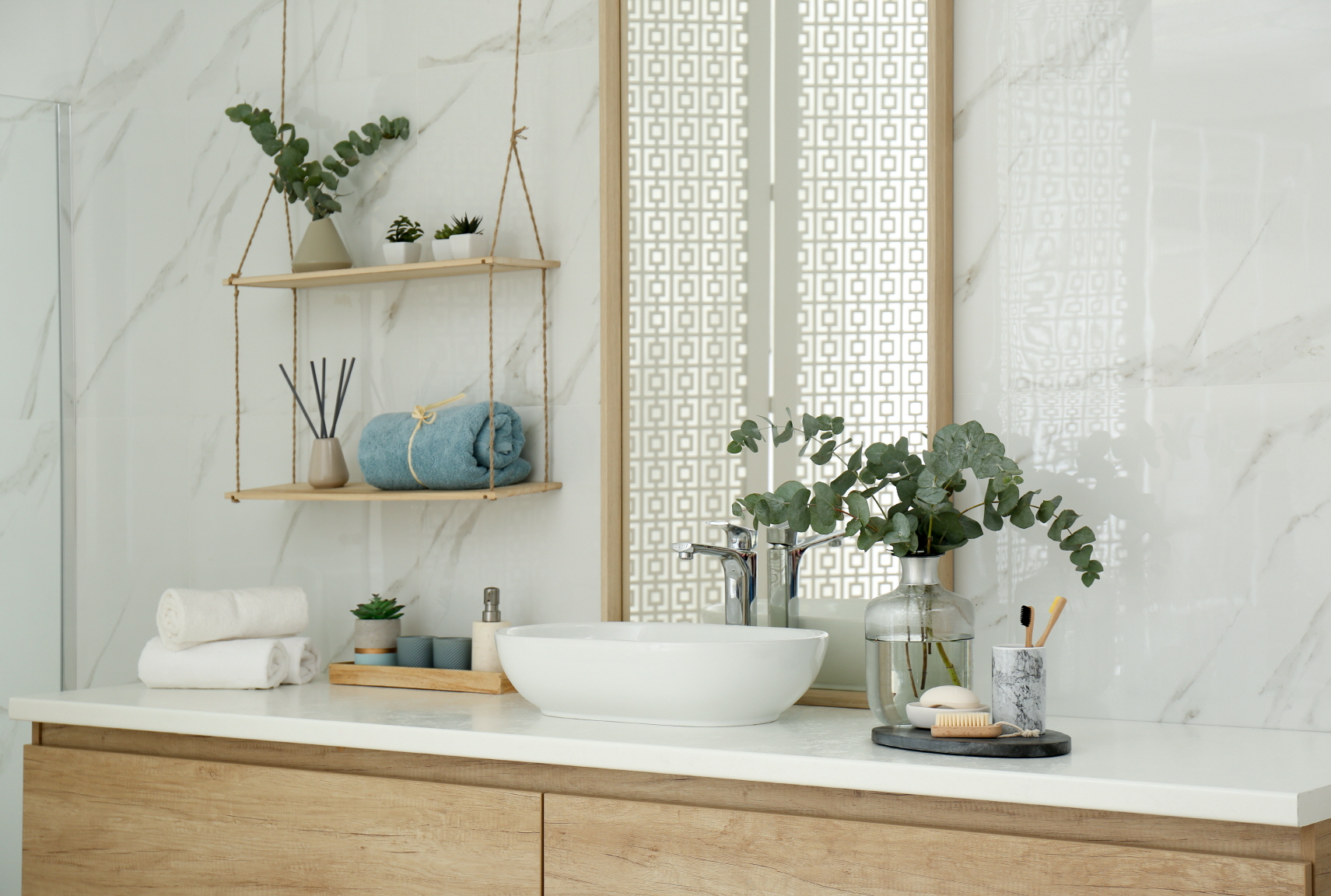
Average Size and Range for Full Bathrooms
The average size of a full bathroom typically falls around 40 square feet. However, the size can vary significantly depending on the home’s overall footprint and the bathroom’s intended use.
Some full bathrooms are as small as 36 square feet, suitable for compact spaces or guest bathrooms. On the other end of the spectrum, full bathrooms can exceed 110 square feet and provide a more luxurious experience with room for additional features like double vanities or a separate shower and tub.
Space Optimization and Design Tips
When designing a full bathroom, especially within a 9×9 footprint, optimizing space is key. One of the most effective strategies is to minimize wasted space by carefully considering the placement of each element.
For instance, a wall-mounted sink or a pedestal sink can free up floor space. Similarly, opting for a sliding shower door instead of a swinging one can save several square feet of floor space.
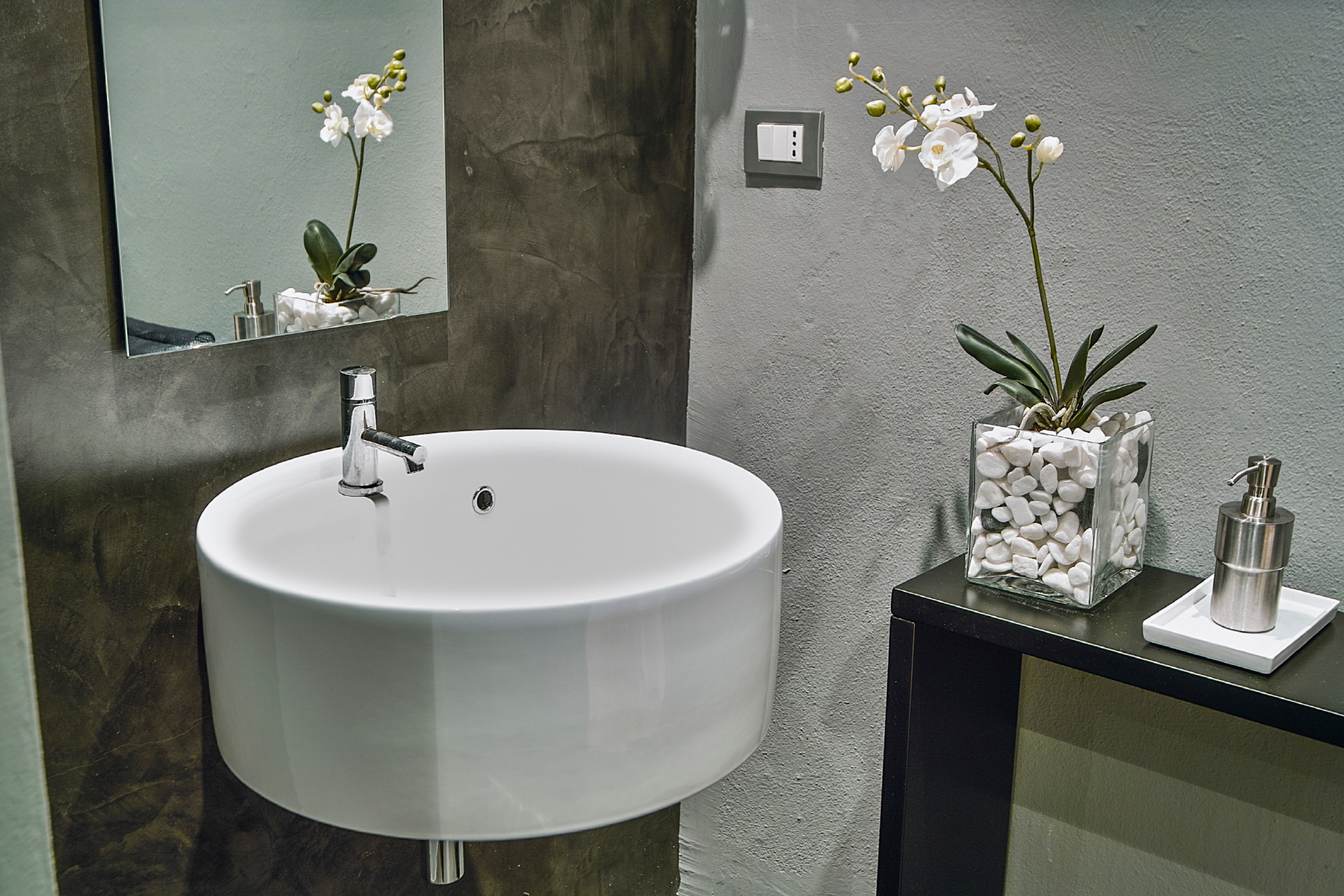
Lighting also plays a crucial role in making the bathroom feel more spacious. Using recessed lighting or installing a large mirror above the sink can create an illusion of more space. Additionally, light-colored tiles and paint can brighten the room, making it appear larger than it actually is.
Incorporating smart storage solutions, such as recessed shelves in the shower or vanity, can keep clutter at bay.
A 9×9 bathroom floor plan offers a well-balanced space that can accommodate all the essentials without feeling cramped. With thoughtful design and smart choices, you can create a full bathroom that is both functional and aesthetically pleasing, no matter the size.
Master Bathroom
The master bathroom is the crown jewel of any home, offering a luxurious retreat where you can unwind after a long day. Typically attached to the largest bedroom, this space is designed to cater to the needs of two people.
The Structure: Large Tubs, Dual Sinks, Walk-In Showers
A master bathroom is all about comfort and convenience. The structure often includes a large soaking tub, perfect for those who enjoy a long, relaxing bath. These tubs can be freestanding or built-in, depending on your design preferences.
Dual sinks are another hallmark of a master bathroom, providing ample space for two people to get ready at the same time without feeling cramped. It is particularly useful in busy households where mornings can get hectic.
Walk-in showers are also a staple in master bathrooms. These showers are typically larger than those found in other bathrooms, offering multiple showerheads, including:
- Rain showers
- Body sprays
- Handheld options
The walk-in design adds a touch of luxury and makes the space more accessible and easy to clean.
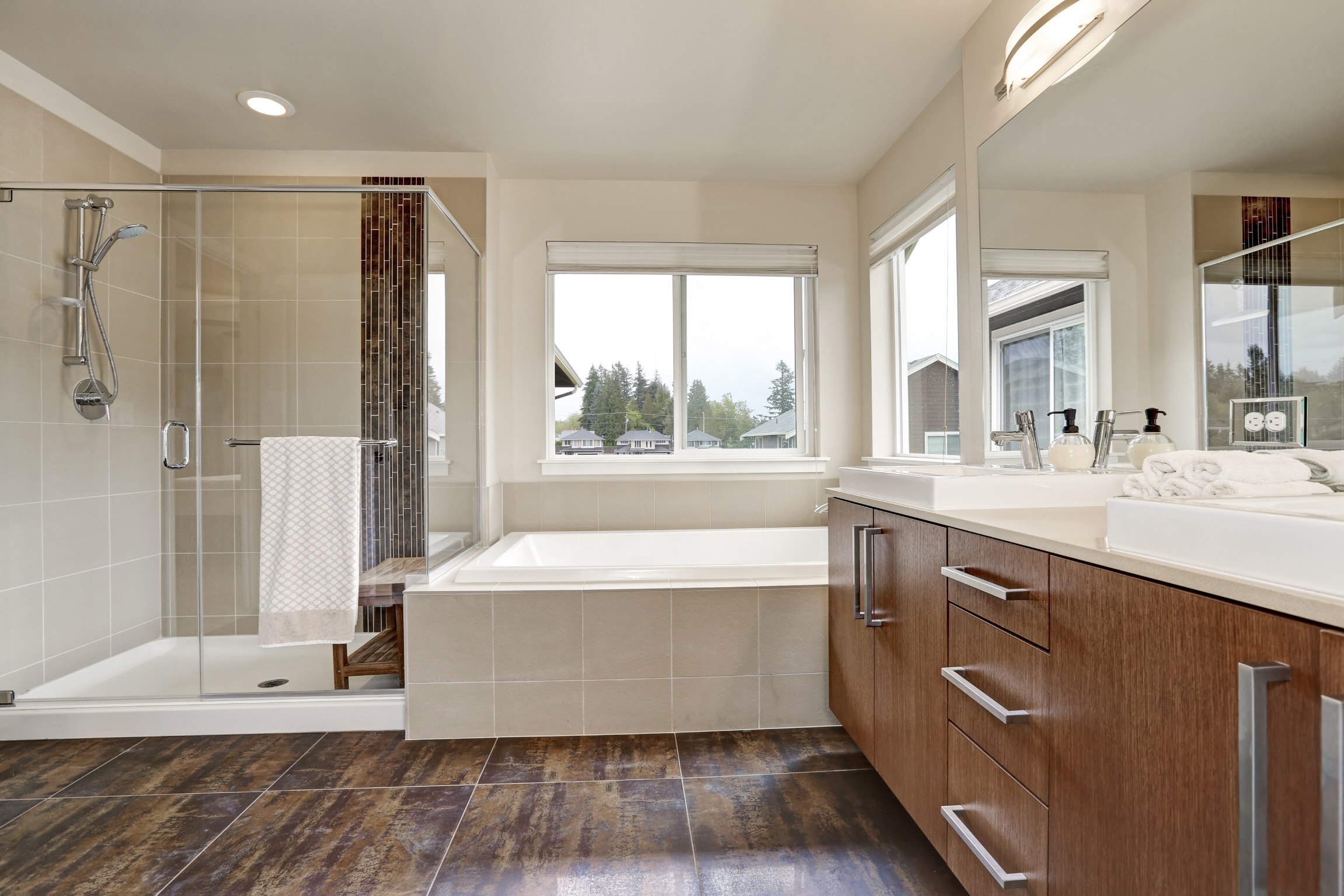
From 40 to 150 Square Feet and Beyond
Master bathrooms come in a variety of sizes, reflecting the homeowner’s needs and the overall footprint of the home. Compact master bathrooms might start at around 40 square feet, offering just enough space for essential features like a shower, sink, and toilet.
However, most master bathrooms are more expansive, ranging between 100 to 150 square feet or more. In these larger spaces, there’s room to add luxury features.
For those with the space to spare, some master bathrooms extend beyond 150 square feet, transforming into true spa-like retreats. These oversized bathrooms might include additional features such as:
- Makeup vanity
- Dressing area
- Small seating nook
Trends in Bathroom Flooring and Luxury Features
When it comes to flooring, master bathrooms are trending toward materials that combine style with durability. Large-format tiles are especially popular for their sleek, modern look and ease of maintenance. They minimize grout lines and create a clean, seamless surface that enhances the overall aesthetic of the bathroom.
Porcelain and ceramic tiles remain top choices due to their water resistance and wide range of design options. However, natural stone, like marble or slate, is also favored by those seeking a luxurious, timeless feel.
LX Hausys offers an impressive array of flooring options that cater to these trends. Our HFLOR collection, for instance, features Luxury Vinyl Tile (LVT) that mimics the look of natural stone or wood while offering superior water resistance and durability. These tiles are perfect for creating a high-end look without the maintenance concerns that come with natural materials.
Heated floors are another trend gaining traction in master bathroom design. Incorporating radiant floor heating under materials like LVT or natural stone ensures that your bathroom remains warm and inviting, even during the coldest months.
Luxury features in master bathrooms go beyond flooring and fixtures. Smart technology is becoming increasingly popular, with options like:
- Digital shower controls
- Integrated Bluetooth speakers
- Adjustable ambient lighting
These elements help create a personalized spa experience right at home. In larger master bathrooms, consider adding a steam shower or a freestanding tub with air jets for that extra touch of indulgence.
Half Bathroom
A half bathroom, also known as a powder room, is the epitome of convenience in a home. It typically includes just a toilet and a sink, making it a compact and functional space ideal for guests or quick visits.
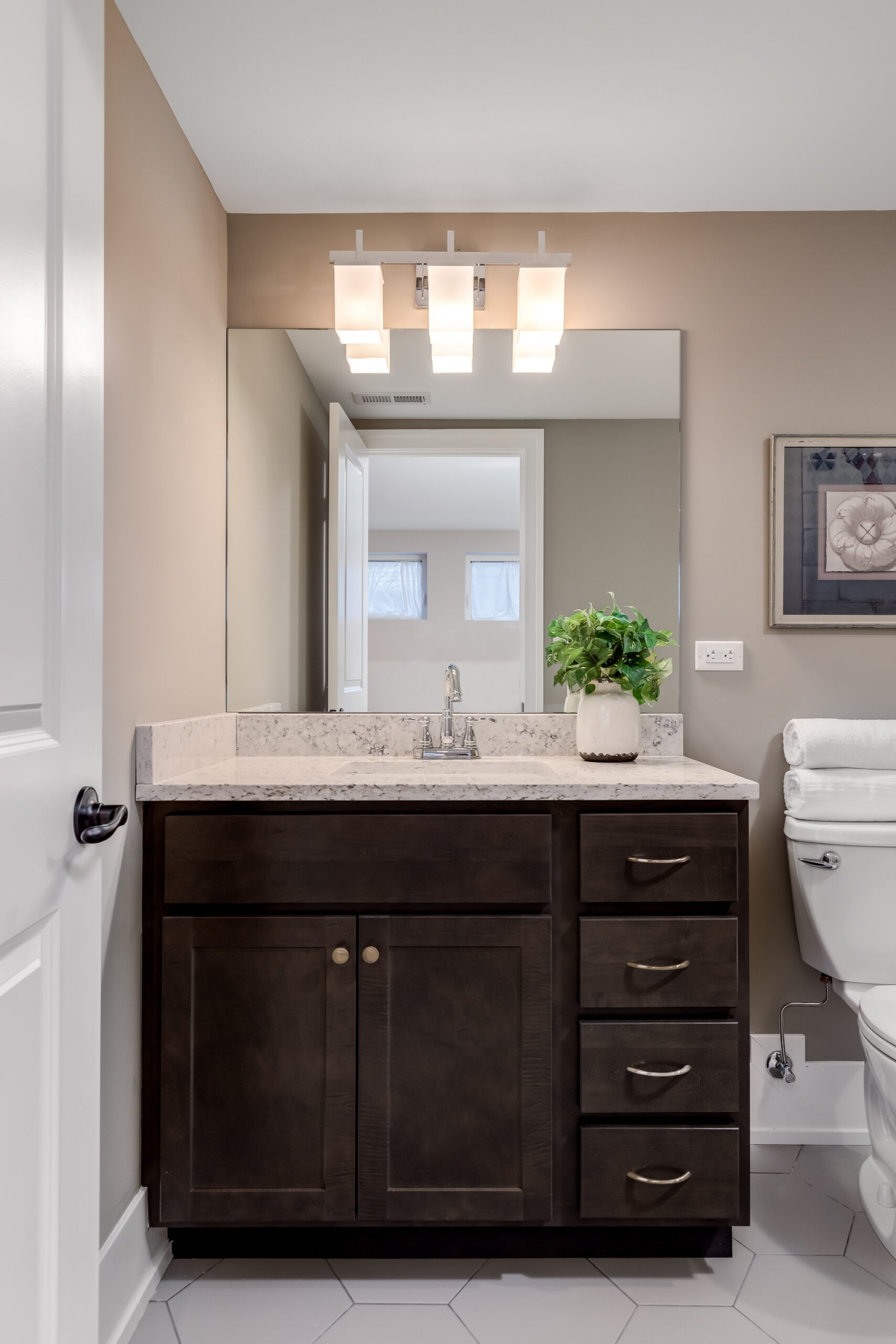
The average size of a half bathroom ranges from 18 to 20 square feet, with dimensions around 3′ x 6′ to 4′ x 5′. These bathrooms are often located near living areas or entryways, providing easy access without intruding on the privacy of full bathrooms.
When designing a half-bathroom, focus on maximizing space while maintaining style. Use light colors and mirrors to create the illusion of more space.
Wall-mounted sinks or floating vanities can free up floor space and make the room feel less cramped. Add a splash of luxury with high-end fixtures or a statement mirror to give the room a polished, welcoming feel.
Three-Quarter Bathroom
A three-quarter bathroom includes a:
- Shower
- Sink
- Toilet
They offer a bit more functionality than a half bath but without the space demands of a full bathroom.
The typical size for a three-quarter bathroom is around 32 to 36 square feet, with dimensions ranging from 6′ x 6‘ to 6′ x 8’. These bathrooms are perfect for guest rooms or as a secondary bathroom in smaller homes.
Space optimization is key in a three-quarter bathroom. Consider using a corner shower to maximize the floor area. Opt for sliding doors or a shower curtain instead of a traditional door to save space.
Floating vanities or pedestal sinks can help maintain an open feel, while vertical storage solutions keep clutter at bay. For flooring, consider durable, water-resistant options like LX Hausys’ LVT.
Quarter Bathroom
A quarter bathroom is the most basic type of bathroom, typically containing only one fixture — usually a toilet. These are often found in basements, garages, or other utility areas where the primary need is convenience.
Quarter bathrooms are usually very small, around 10 to 12 square feet, with just enough space for a single fixture. They’re perfect for areas where a full or even half bathroom isn’t necessary but where having a toilet close by is a major convenience.
Given their limited space and function, quarter bathrooms should focus on practicality. Use compact fixtures designed for small spaces, and consider a pocket door to save on space.
Since these rooms are often tucked away in less-visible parts of the home, simple, durable flooring options like vinyl can be both practical and budget-friendly.
ADA-Compliant Bathroom
An ADA-compliant bathroom is designed to be accessible to people with disabilities, providing ease of use for everyone, regardless of mobility.
To meet ADA guidelines, an accessible bathroom should have a minimum size of 60 inches in diameter to allow for wheelchair maneuverability. The doorway should be at least 36 inches wide, and the bathroom should include features like:
- Grab bars
- A roll-in shower
- A toilet that is 17-19 inches high
When designing an ADA-compliant bathroom, consider the placement of fixtures to ensure that they are within easy reach and use. Opt for lever handles on faucets, which are easier to operate than traditional knobs.
Optimize Your Space With 9×9 Bathroom Floor Plans
Designing the perfect bathroom means balancing style, functionality, and space. If you’re considering a full bathroom remodel, 9×9 bathroom floor plans offer a versatile solution that maximizes comfort without sacrificing design.
At LX Hausys, we offer durable, stylish materials like HFLOR, so you can elevate your space and enjoy luxury that lasts. Explore our range of products today!
