Are you planning a kitchen remodel and looking for the perfect layout? The design you choose can greatly affect how comfortable and efficient your space is.
Picture a kitchen with lots of counter space, plenty of storage, and an efficient workflow, all wrapped up in a stylish design. This is what the G kitchen layout offers. Unlike the U-shaped kitchen, the G-shaped layout has an extra peninsula to give you more space and better functionality.
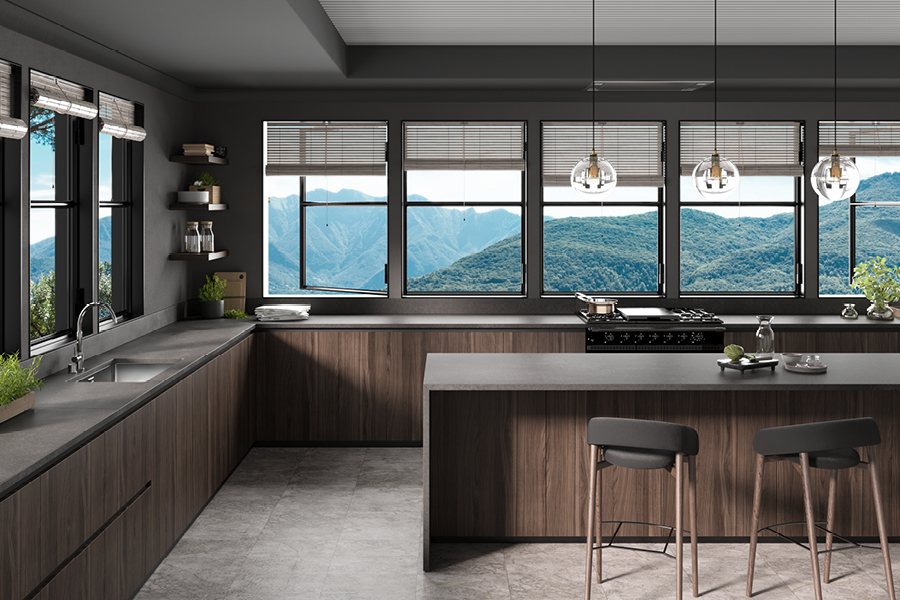
Keep reading to discover why the G kitchen layout might be perfect for your home renovation.
What Is a G-Shaped Kitchen?
A G-shaped kitchen layout is a fantastic option for many homeowners. It expands on the traditional U-shaped kitchen by adding a peninsula, creating a G shape. This extra “leg” of counter space can significantly enhance both functionality and style in your kitchen.
A G-shaped kitchen includes three walls of cabinets and countertops, like a U-shaped kitchen. However, it features a peninsula, which can serve multiple purposes. The peninsula adds valuable versatility when used for extra seating, a breakfast bar, or additional prep space.
Advantages of a G-Shaped Kitchen
One of the main perks of a G-shaped kitchen is the increased counter space. You can spread it out while cooking, which makes meal prep much easier. Additionally, more storage options help keep your kitchen organized and free of clutter.
The layout also enhances cooking efficiency. With a G-shaped design, you get a natural workflow that keeps everything within easy reach. The extra counter space and storage means you can accommodate more people and prepare larger meals without feeling cramped.
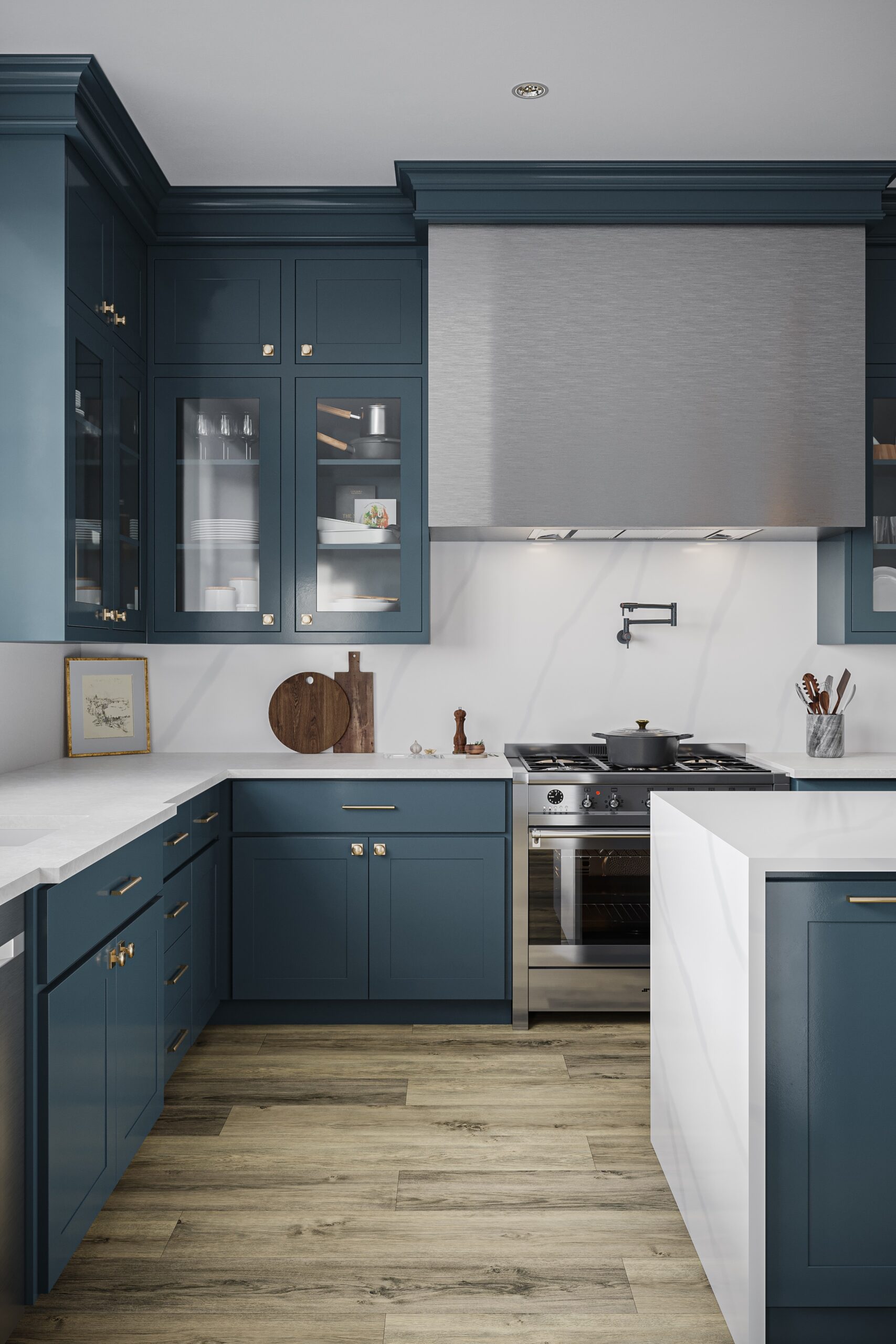
Disadvantages of a G-Shaped Kitchen
However, there are some potential drawbacks to consider. A G-shaped kitchen can take up more floor space, which might not be suitable for smaller homes.
The layout can also make the kitchen feel more enclosed. While some might like the cozy feel, it does not appeal to everyone.
Navigating through a G-shaped kitchen can sometimes be challenging. The additional peninsula might create a tighter space, making movement harder, especially if multiple people are using the kitchen at the same time.
G-Shaped vs. U-Shaped Kitchens: Which Is Better?
Choosing between a G-shaped and a U-shaped kitchen depends on your specific needs and available space. U-shaped kitchens are great for maximizing storage and counter space in a smaller area.
However, for larger kitchens where more workspace is needed, a G-shaped layout offers the added benefit of a peninsula.
Designing Your G-Shaped Kitchen
Designing a G-shaped kitchen involves careful planning to ensure both functionality and esthetics. A well-thought-out layout can transform your kitchen into a space that is efficient, stylish, and a pleasure to use.
Let’s explore some key design considerations to help you make the most of your G-shaped kitchen.
Layout Decisions
Deciding on the best configuration for your G-shaped kitchen depends on your kitchen’s dimensions and your lifestyle.
Start by measuring your space and consider how you use your kitchen daily. Think about the flow of movement and how you can make tasks easier.
The extra leg of the G can be a fantastic asset. You can use it for various purposes, such as creating a small dining area where family and friends can gather.
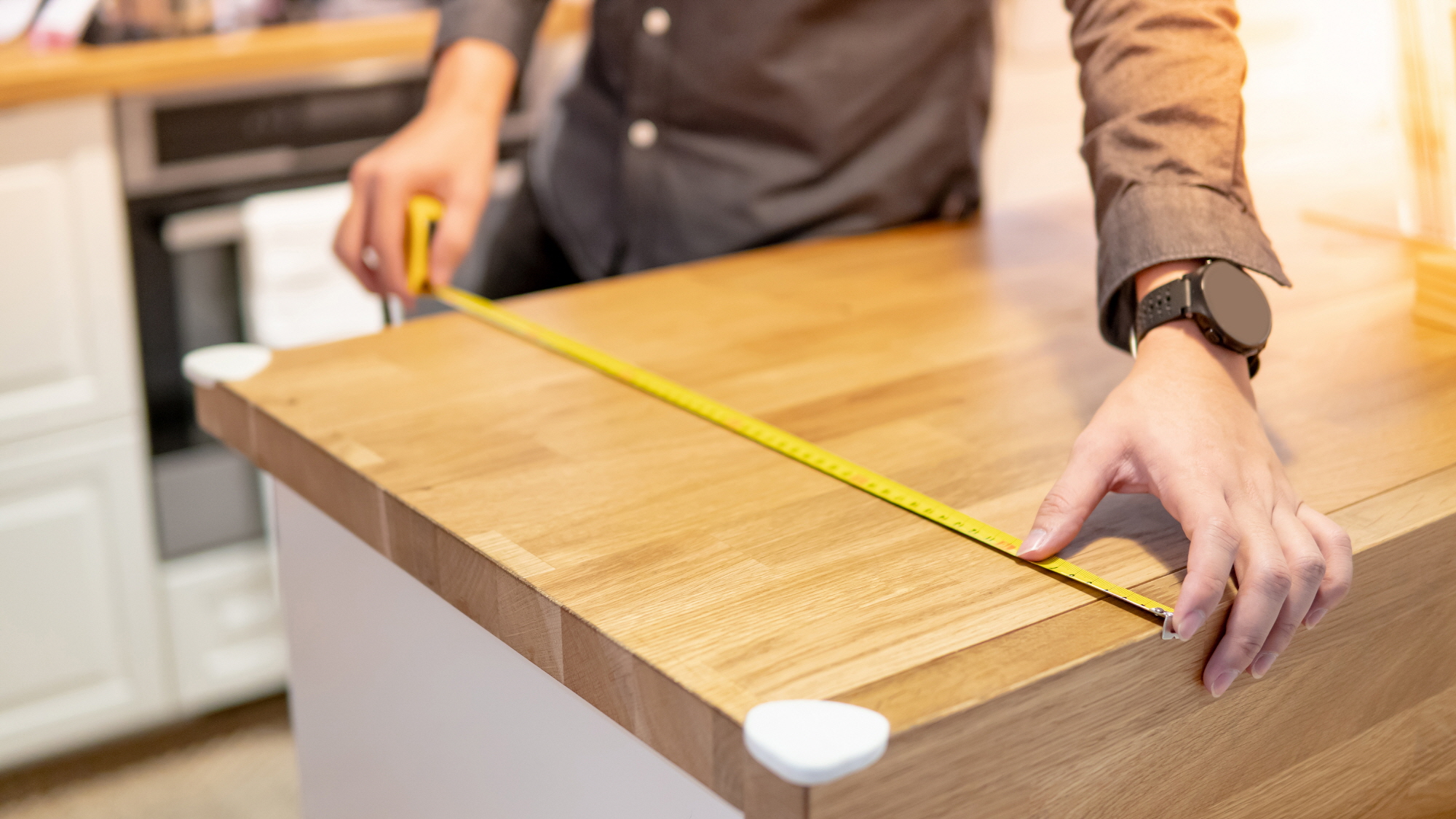
Choosing Kitchen Units
Another idea is to use this space for additional storage, which is always a plus in a busy kitchen. Shelves, cabinets, or even a small pantry, can fit perfectly here.
Maximizing storage is a key advantage of a G-shaped kitchen. With plenty of cabinets and counter space, you can keep your kitchen organized and clutter-free. Think creatively and use every inch of the available space.
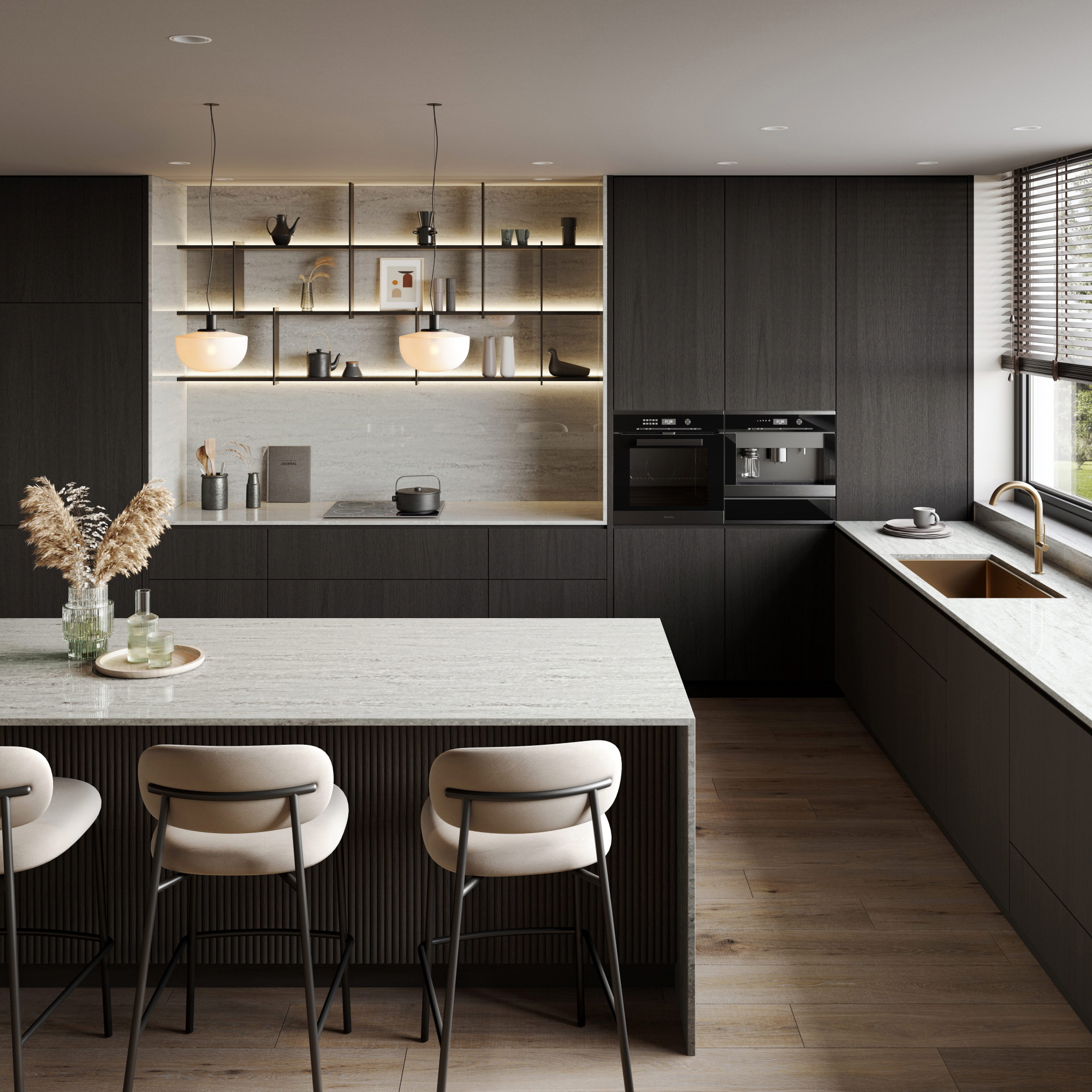
Storage Planning
Install deep drawers for pots and pans, which are easier to access than traditional cabinets. Corner cabinets can be tricky, but solutions like lazy Susans or pull-out shelves can make them more functional.
Utilize the extra leg of the G for additional cabinetry or a pantry unit to keep everything you need within easy reach.
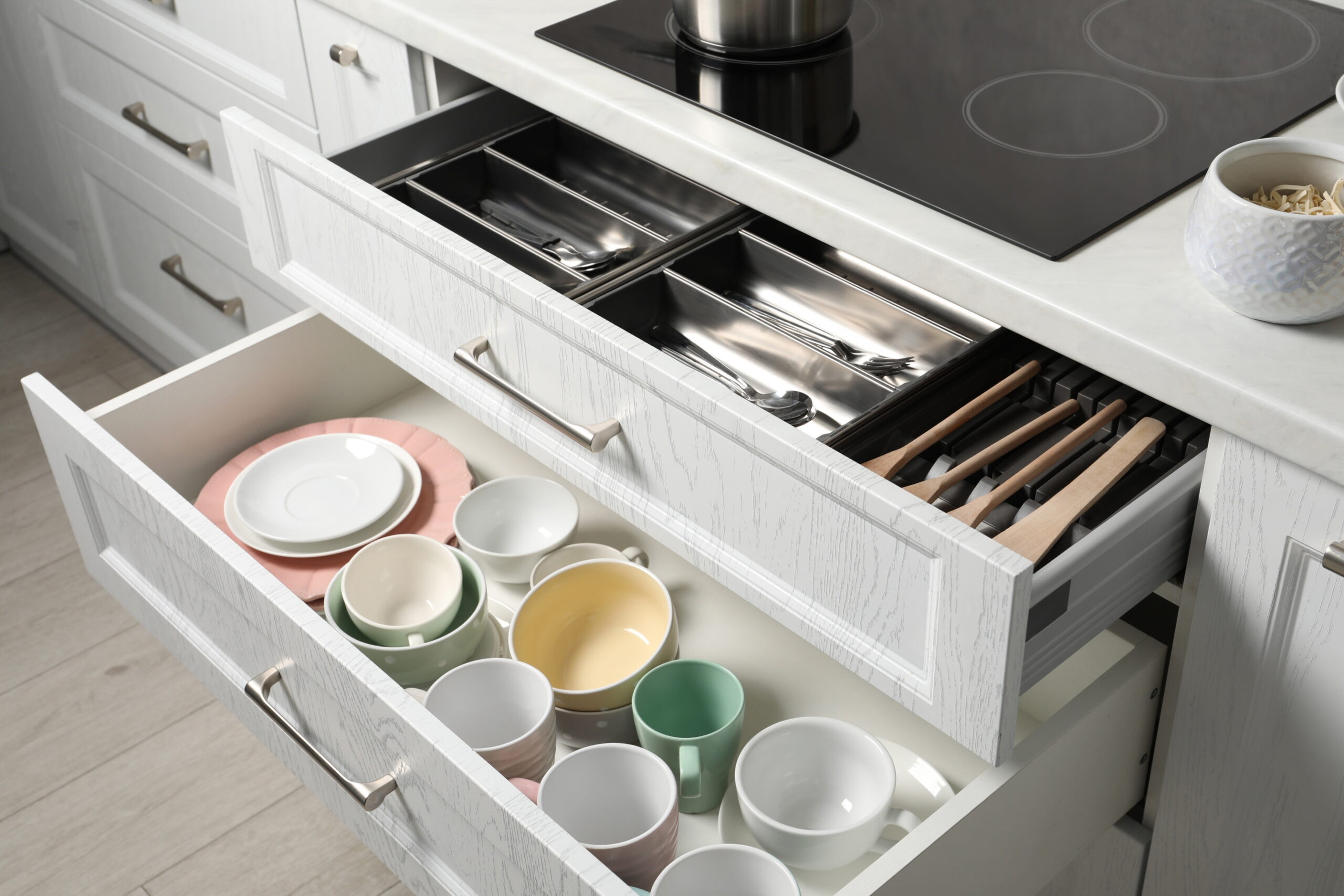
Kitchen Lighting
Proper lighting is crucial in a G-shaped kitchen. It enhances the esthetic appeal and ensures you have enough light for cooking and other tasks. Consider a mix of lighting types to cover all areas effectively.
Overhead lights are essential for general illumination. Place them strategically to cover the main work areas. Under-cabinet lighting is also a great addition, as it provides direct light on the countertops, making meal prep safer and easier.
Don’t forget accent lighting to highlight certain features or add a cozy ambiance.
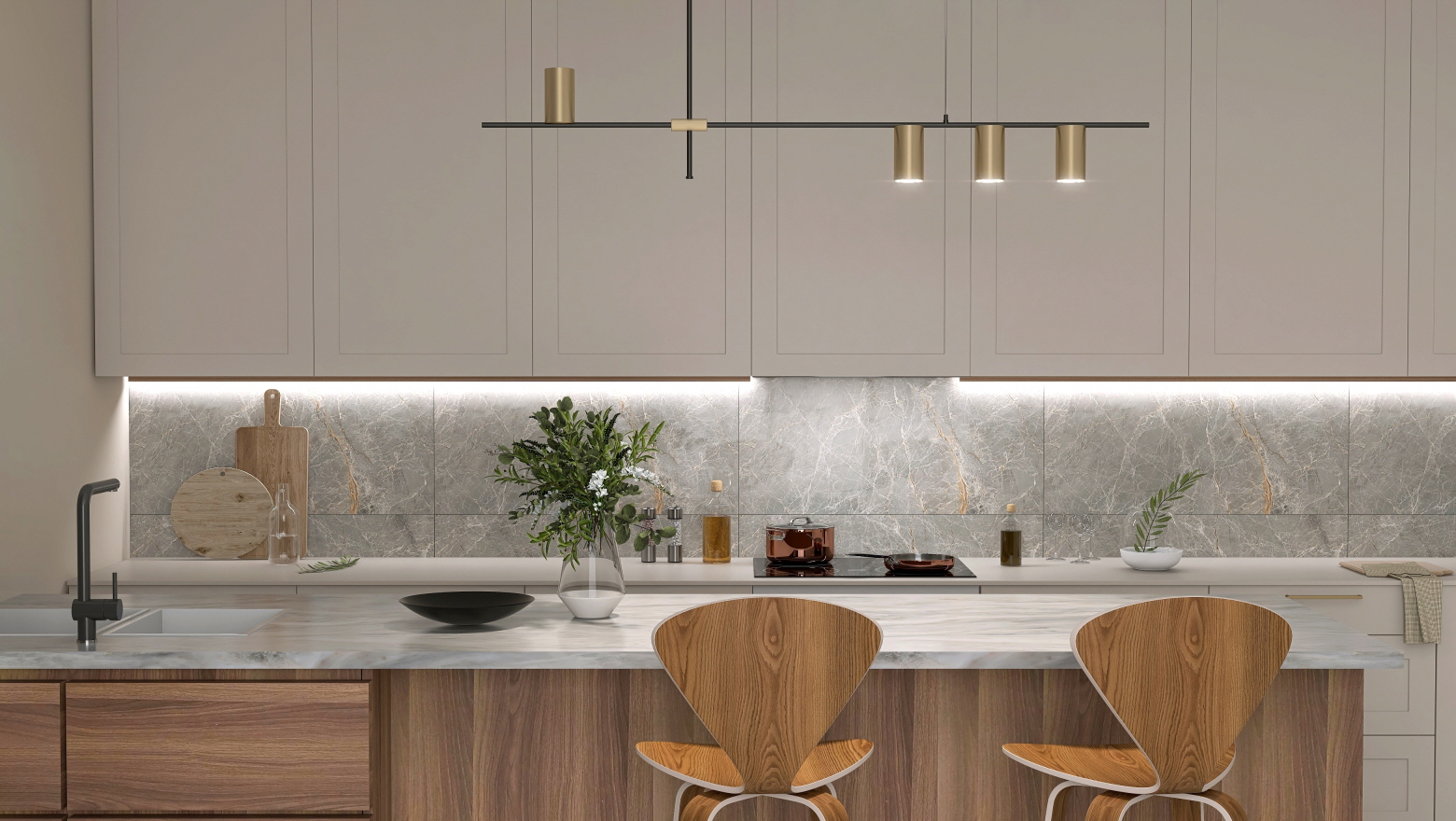
Appliance Placement
Positioning appliances in a G-shaped kitchen requires careful thought. You want to ensure ease of access and maintain an efficient workflow. The classic kitchen work triangle should be your guide.
It’s comprised of the following:
- Stove
- Sink
- Refrigerator
Place the refrigerator at one end of the kitchen to keep it accessible but outside the main cooking area. The stove and sink should be close enough to each other to allow for easy movement between cooking and cleaning.
Consider built-in appliances to save space and maintain a clean, streamlined look.
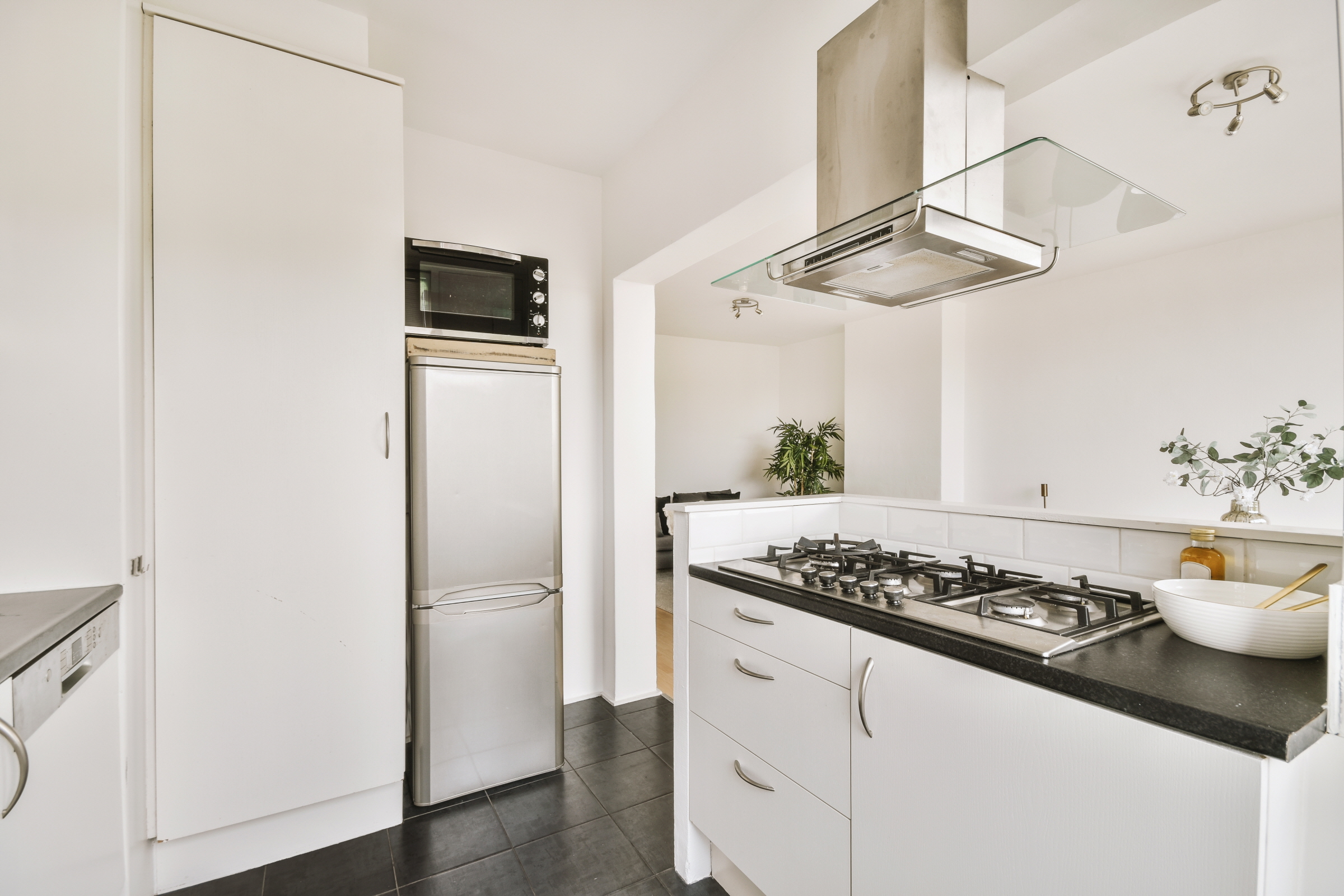
Embrace the Benefits of a G Kitchen Layout
Designing your G kitchen layout can transform your space into an efficient and stylish hub. With increased counter space, enhanced lighting, and thoughtful storage solutions, your kitchen will cater to all your needs.
If you’re ready to bring your dream kitchen to life, consider LX Hausys. Our commitment to customer satisfaction, teamwork, world-class expertise, and creative solutions ensures a seamless and enjoyable remodeling experience.
Let us help you create a kitchen that truly reflects your style and meets your needs. Contact LX Hausys today to start planning your perfect G-shaped kitchen layout.
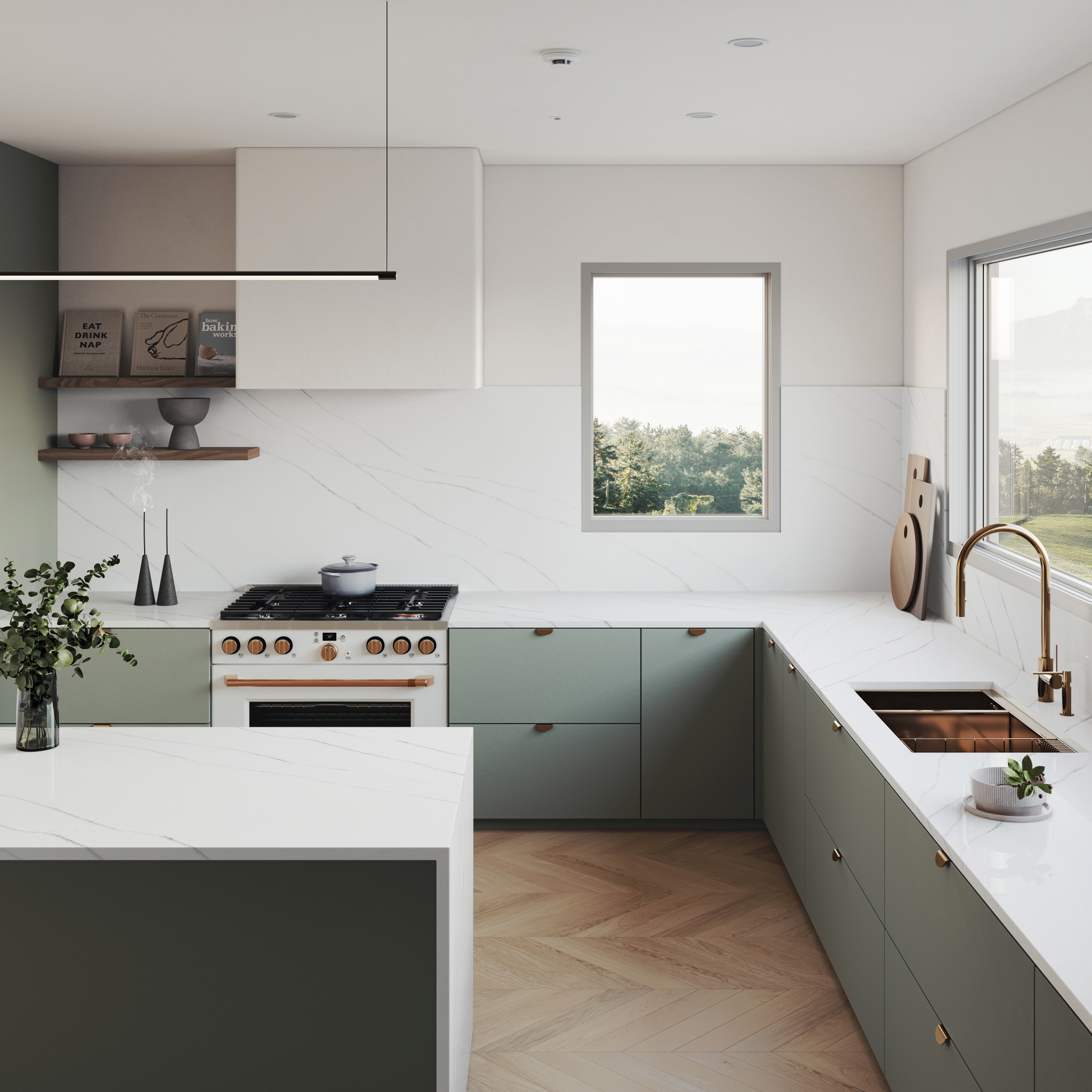
FAQ
How Can I Make the Most of the Extra Leg in a G-Shaped Kitchen?
The extra leg can be utilized for various purposes, such as:
- Breakfast bar
- Additional storage
- Small dining area
What Are Some Key Design Considerations for a G-Shaped Kitchen?
Important factors include:
- Optimizing layout for efficiency
- Ensuring proper lighting
- Strategically placing appliances
- Maximizing storage
Why Should I Choose LX Hausys for My Kitchen Remodel?
LX Hausys is dedicated to:
- Customer satisfaction
- Teamwork
- World-class expertise
- Creative solutions
Our commitment to these core values helps you create the perfect G-shaped kitchen layout.