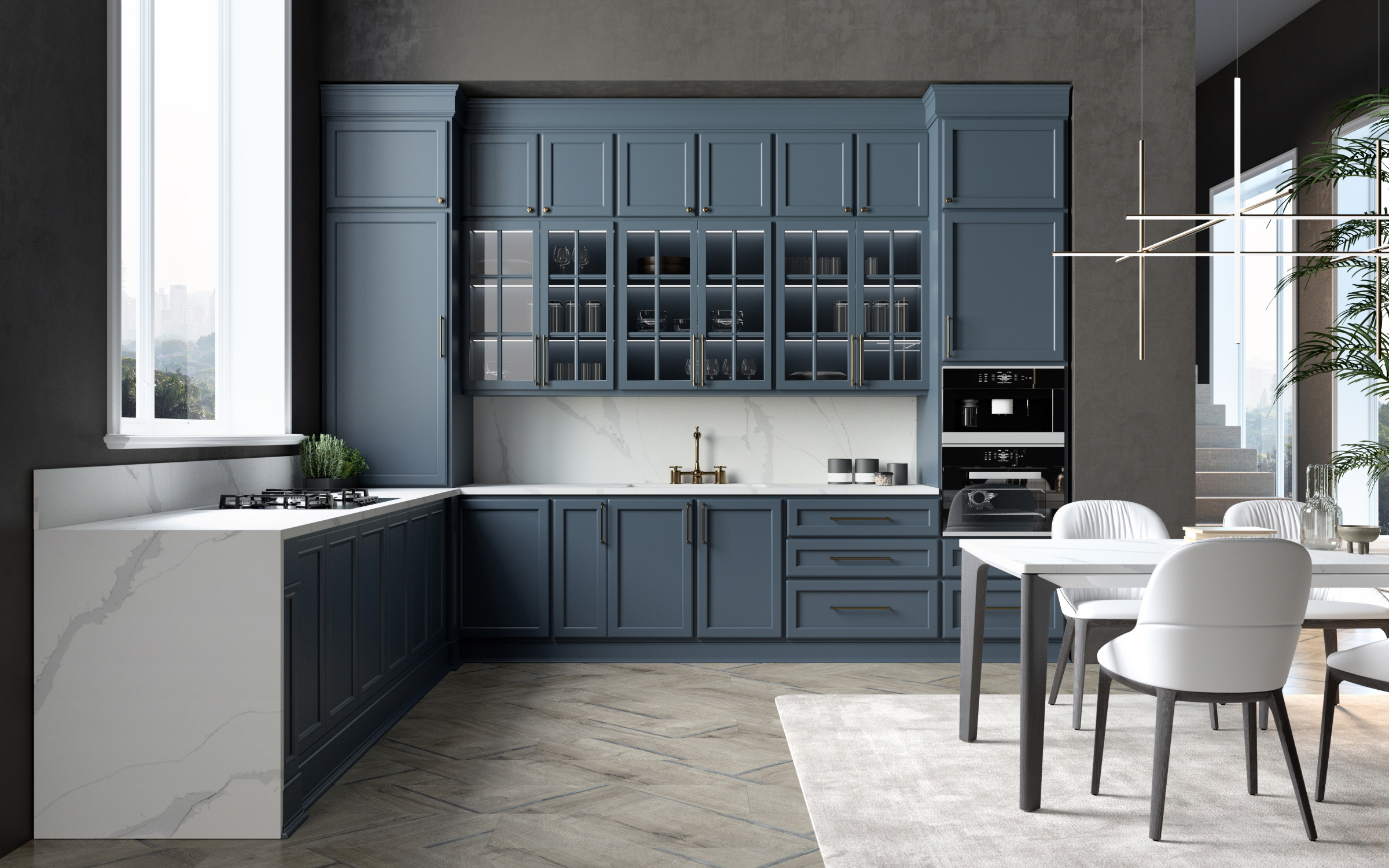Are you tired of your kitchen feeling cramped and disconnected, making everyday cooking a chore rather than a joy? The L-shaped kitchen renovation offers a seamless solution by transforming your cluttered space into a harmonious blend of beauty and functionality. This layout not only optimizes corner spaces but also opens up the floor, inviting more interaction and fewer foot traffic jams.
Imagine a kitchen where everything from the stove to the sink is strategically placed to enhance flow and efficiency, making it perfect for those who love to cook and entertain. If you’re ready to enhance your home’s heart with L-shaped kitchen renovation ideas, read on to discover how to turn common spatial challenges into a well-organized, stylish cooking haven.
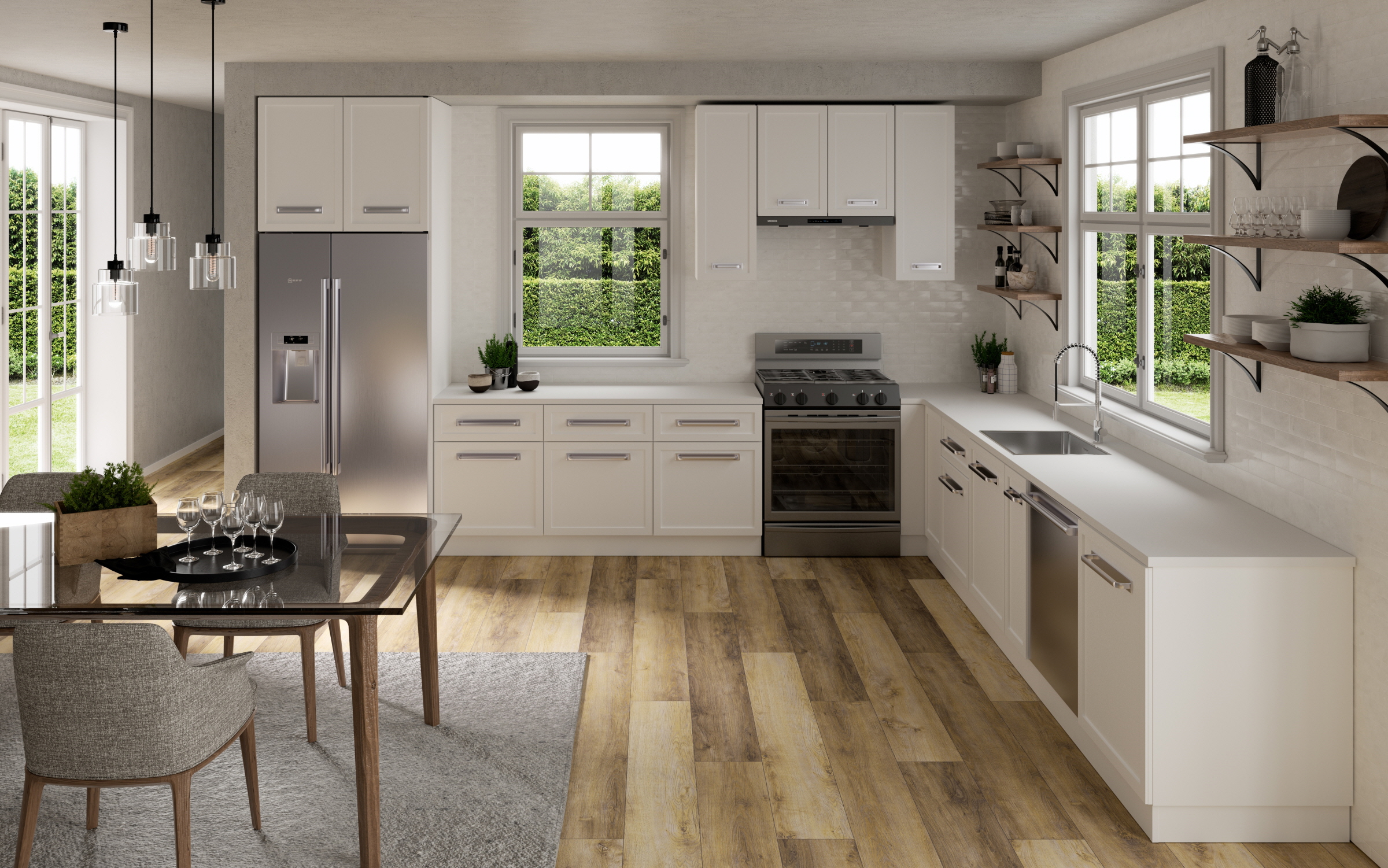
What is an L-Shaped Kitchen?
An L-shaped kitchen is designed with two adjoining walls that are perpendicular to each other, forming an L. This layout typically positions countertops, cabinets, and appliances along these two walls and leaves an open area accessible from the remaining sides.
It’s a versatile configuration that fits both small and large spaces which makes it a popular choice among homeowners.
Why Homeowners Choose the L-Shaped Layout
The L-shaped kitchen is favored for its efficient use of space. It supports the coveted work triangle which helps streamline the cooking process. The layout also promotes easier interaction with family and guests, as it often opens up to a dining or living area, making it perfect for entertaining.
A significant advantage of the L-shaped kitchen is its potential to integrate with dining areas. This is particularly appealing in homes where space is at a premium. The open-plan nature of the layout enhances the sense of space and makes the kitchen feel less cramped and more inviting.
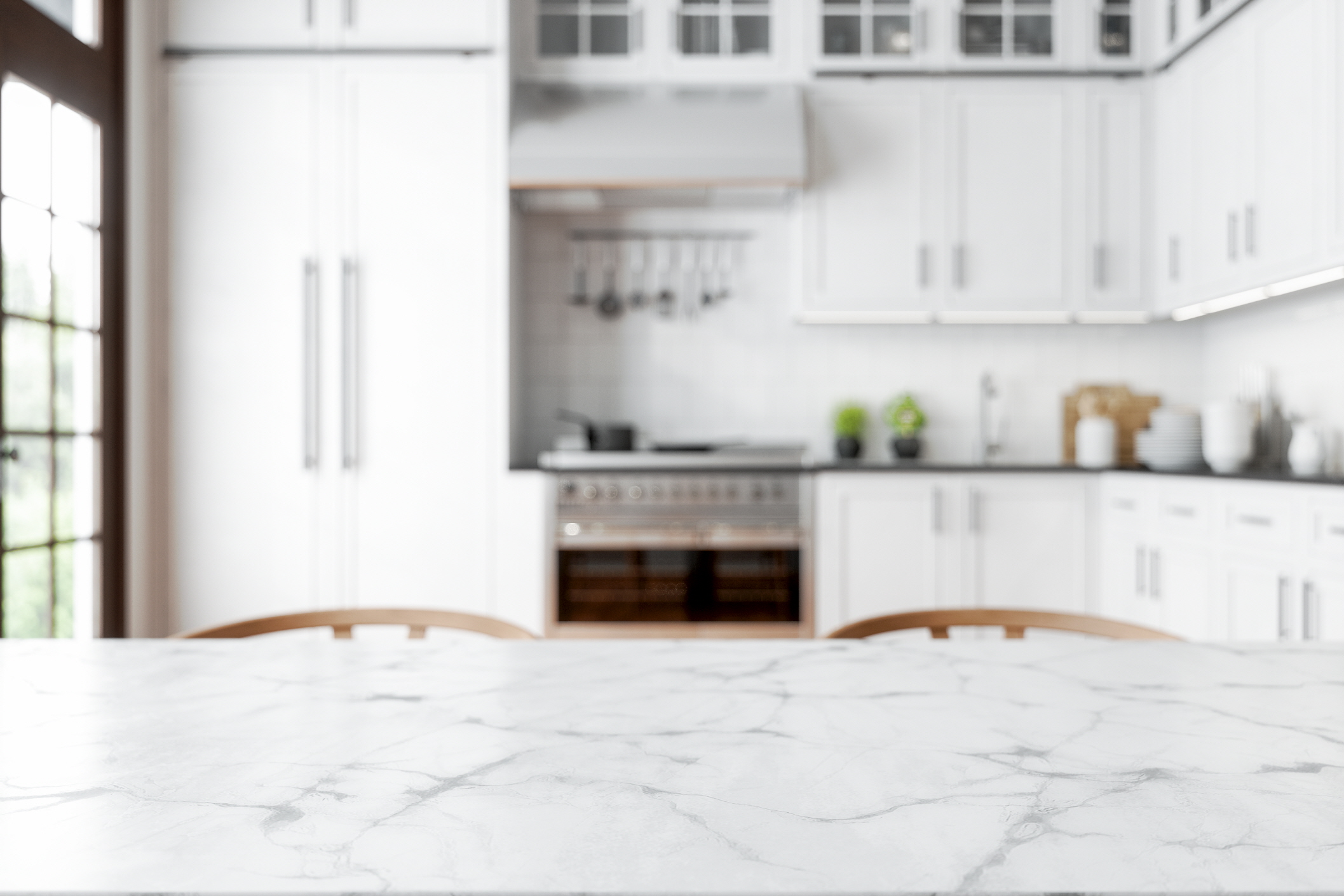
Current Trends in L-Shaped Kitchen Design
Modern L-shaped kitchens often incorporate an island. This adds valuable counter space and storage while maintaining the open feel of the kitchen. According to a recent report, kitchen islands are one of the most sought-after features in kitchen renovations today, with a significant percentage of homeowners opting for this addition.
The flexibility of the L-shaped layout also allows for modern design elements like multiple work zones, which accommodate more than one cook, and state-of-the-art appliances that can be seamlessly integrated without breaking the flow of the kitchen.
Additionally, with the growing emphasis on natural light, many L-shaped kitchens feature large windows or glass doors along the external wall.

Considerations for Redesigning an L-Shaped Kitchen
When planning to redesign an L-shaped kitchen, there are several factors to consider that can impact both the functionality and aesthetics of the space. This layout is popular for its efficiency and flexibility, but comparing it to other designs like the U-shaped kitchen can help highlight specific considerations to keep in mind.
L-Shaped vs. U-Shaped Kitchens
The L-shaped kitchen, with its two adjoining walls forming a right angle, offers a spacious open-plan design that is absent in the more enclosed U-shaped kitchen. This openness often makes the L-shaped layout more desirable for smaller homes or apartments where space is a premium.
However, the U-shaped kitchen typically provides more counter and storage areas thanks to the wrapping around three walls. This can be beneficial for larger families or frequent home cooks who need more room to operate.
Work Triangle Efficiency
The work triangle is a fundamental element in kitchen design. It refers to the optimal placement of the refrigerator, stove, and sink to form a triangle. This setup aims to minimize unnecessary movement and streamline cooking tasks.
In an L-shaped kitchen, effectively setting up the work triangle can sometimes be challenging due to the layout’s inherent restrictions with corner spaces. Ensuring that the legs of the triangle are not too long is crucial to maintaining efficiency, as excessive distance can lead to a tiring preparation process.
Optimizing Appliance Space
Choosing where to place appliances in an L-shaped kitchen requires careful consideration to maximize efficiency and accessibility. The layout should allow for intuitive movement between appliances, without any obstructions.
For example, placing the dishwasher near the sink makes cleanup easier, while locating the oven near ample counter space can aid in food preparation. Ensuring appliances are integrated into the layout without disrupting the work triangle is key to a functional kitchen design.
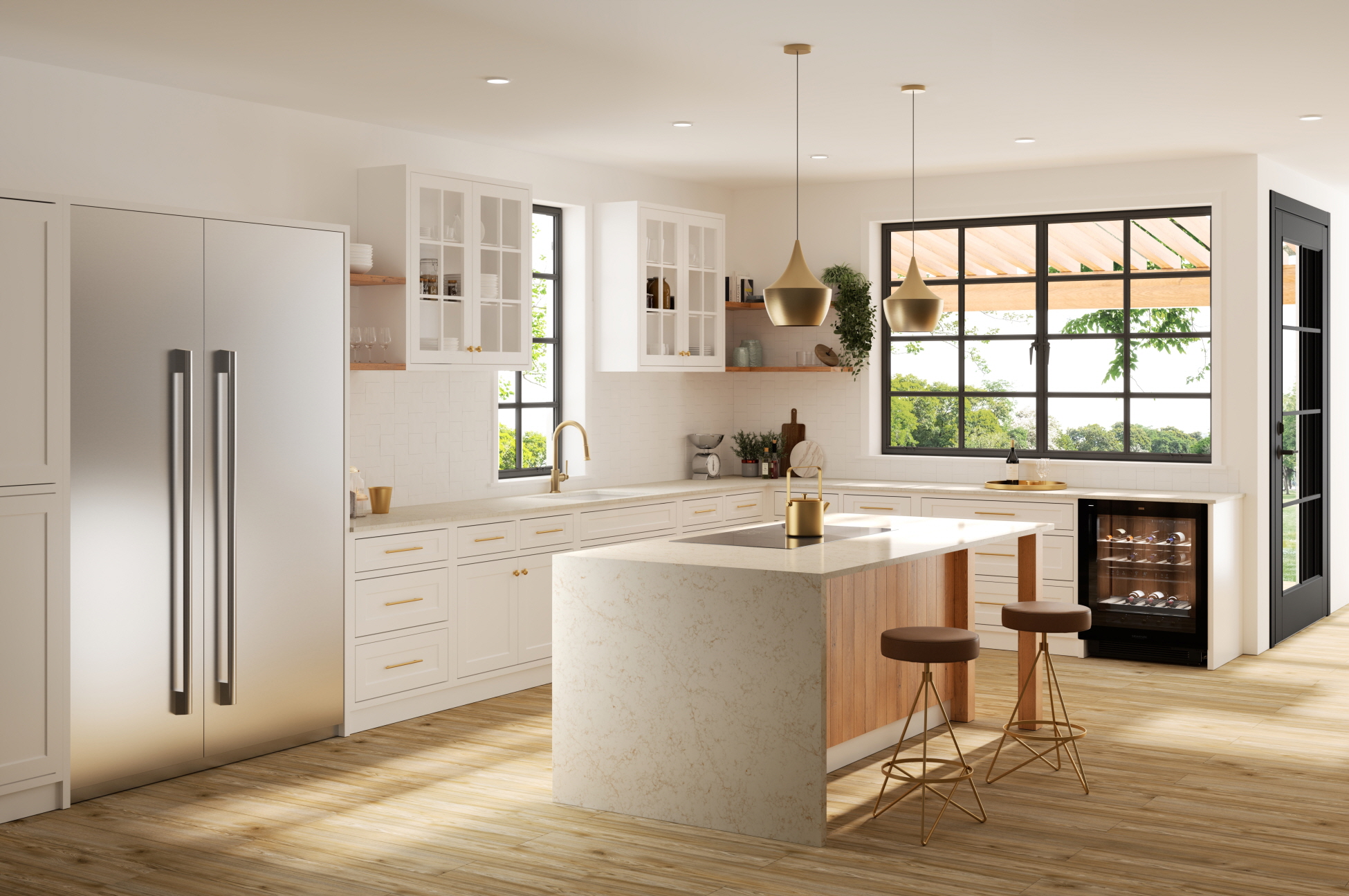
Addressing Limited Storage
One common drawback of the L-shaped kitchen is the potential for limited storage, particularly in the corner where the two legs of the ‘L’ meet. Innovative solutions such as carousel units or Lazy Susans can significantly enhance the usability of these corner cabinets.
Additionally, implementing vertical storage solutions and hanging racks can compensate for the lack of lower cabinet space and ensure that every utensil and pot has a designated spot.
Our Design Ideas for L-Shaped Kitchens
Designing an L-shaped kitchen involves balancing aesthetics with functionality. This layout, known for its versatility and efficiency, can be tailored to meet various needs and preferences. Whether you’re looking to maximize space, integrate modern appliances, or create a welcoming environment for family and friends, there are numerous design concepts and renovation solutions to consider.

Add an Island
Adding an island to an L-shaped kitchen can significantly enhance its functionality and aesthetic appeal. Islands provide extra countertop space for food preparation, additional storage, and even seating. They also serve as a focal point in the kitchen which makes the space more inviting.
When designing an island, consider its size and placement. It should complement the existing layout without disrupting the flow. For example, a smaller island might be perfect for a compact kitchen, while a larger island with a built-in sink or cooktop could be ideal for a more spacious area.
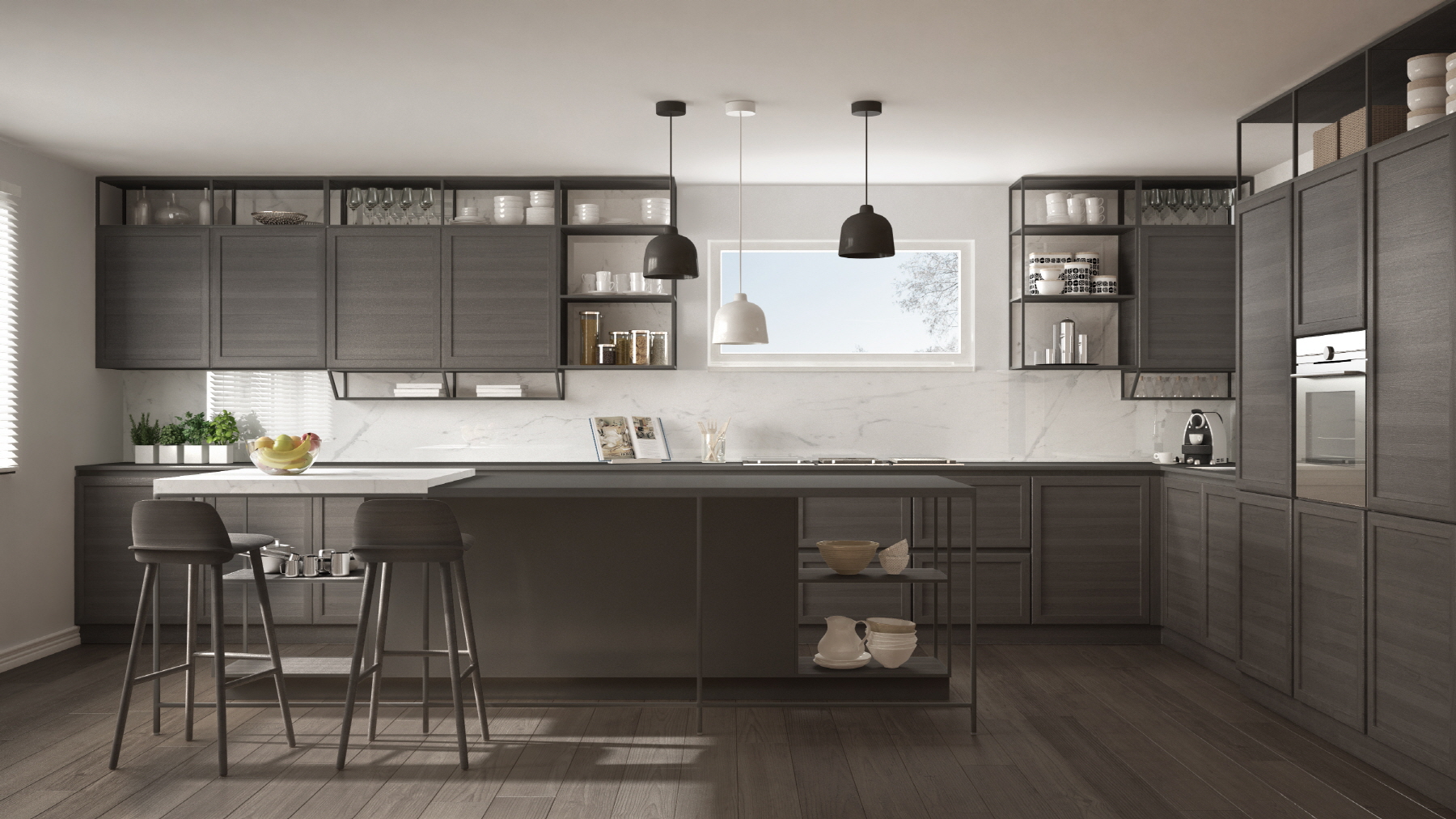
Place the L-Shape Balanced with the Windows
Natural light can make a kitchen feel more open and airy. When planning your L-shaped kitchen, consider the placement of windows. Ideally, the L-shape should balance with the windows to maximize natural light while providing ample space for cabinets and countertops.
For instance, placing a sink under a window can make dishwashing more pleasant, while large windows or glass doors along one wall can flood the kitchen with light and offer views of the outdoors. This not only enhances the aesthetic appeal but also creates a more enjoyable cooking environment.
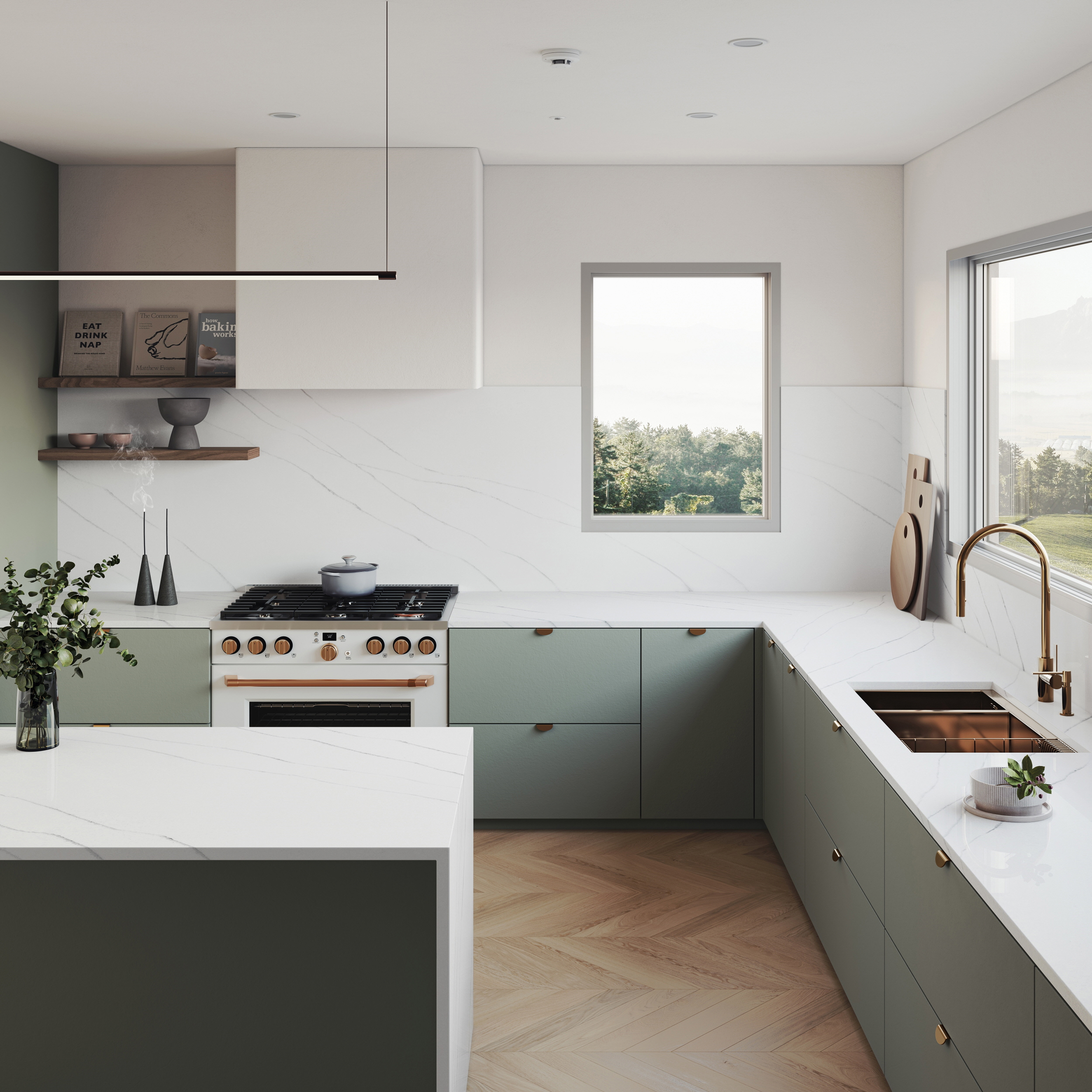
Maximize Storage Room
Storage is a key consideration in any kitchen design. In an L-shaped kitchen, utilizing every inch of space is essential.
Corner cabinets can be equipped with pull-out shelves or Lazy Susans to make accessing items easier. Vertical storage solutions, such as tall cabinets or open shelving, can help maximize storage without taking up too much floor space.
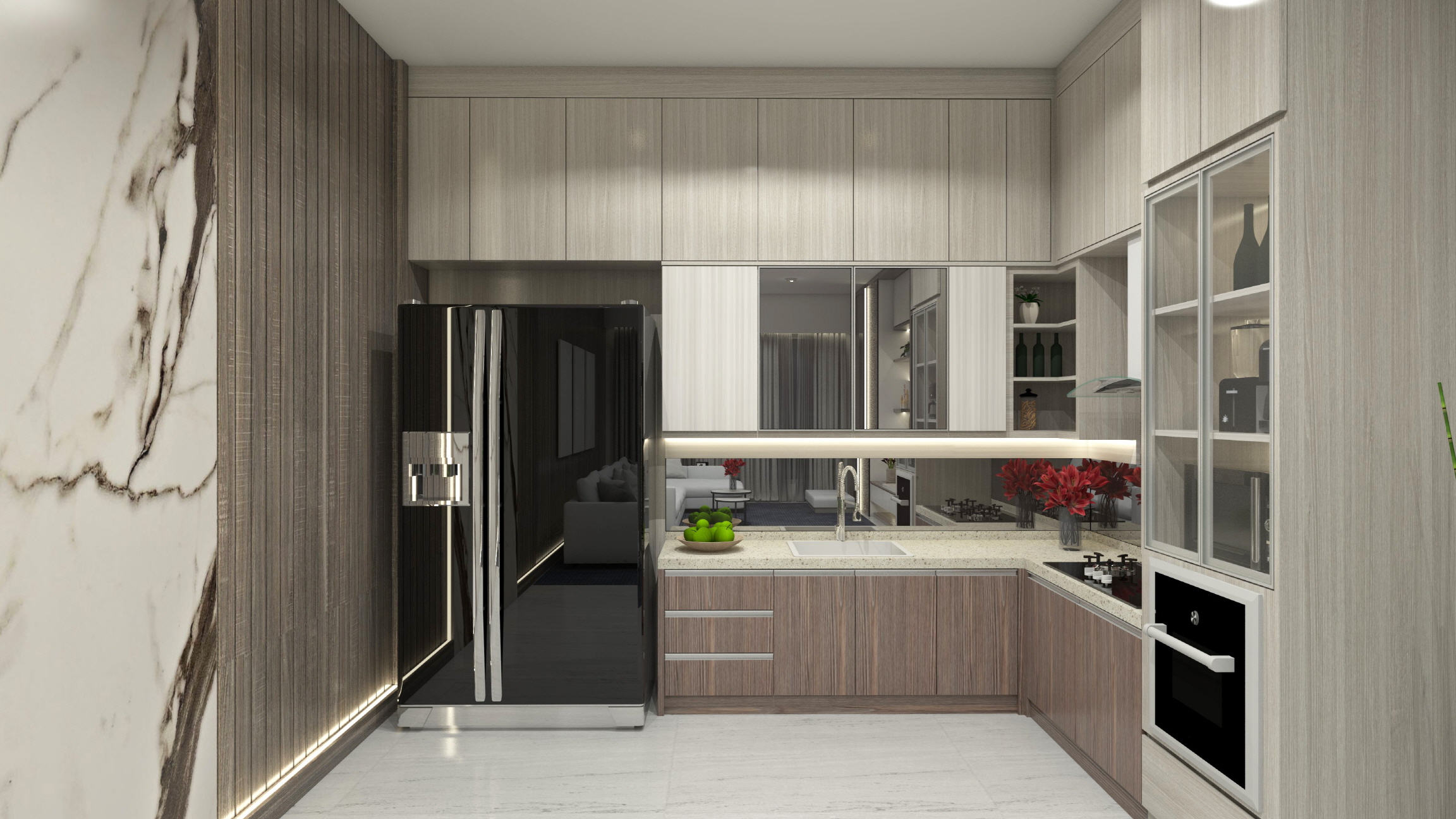
Consider using:
- Deep drawers for pots and pans
- Pull-out racks for spices and pantry items
- Integrated storage solutions like hidden trash bins
These features can make your kitchen more organized and efficient and allow you to keep everything you need within reach.
Choose Fitting Materials
The materials you choose for your kitchen can greatly impact its look and functionality. Beyond countertops, consider the materials for your cabinetry, flooring, and backsplash.
Solid wood cabinets are a classic choice. They offer durability and a timeless look. For a more modern aesthetic, you might opt for sleek, glossy finishes or stainless steel.
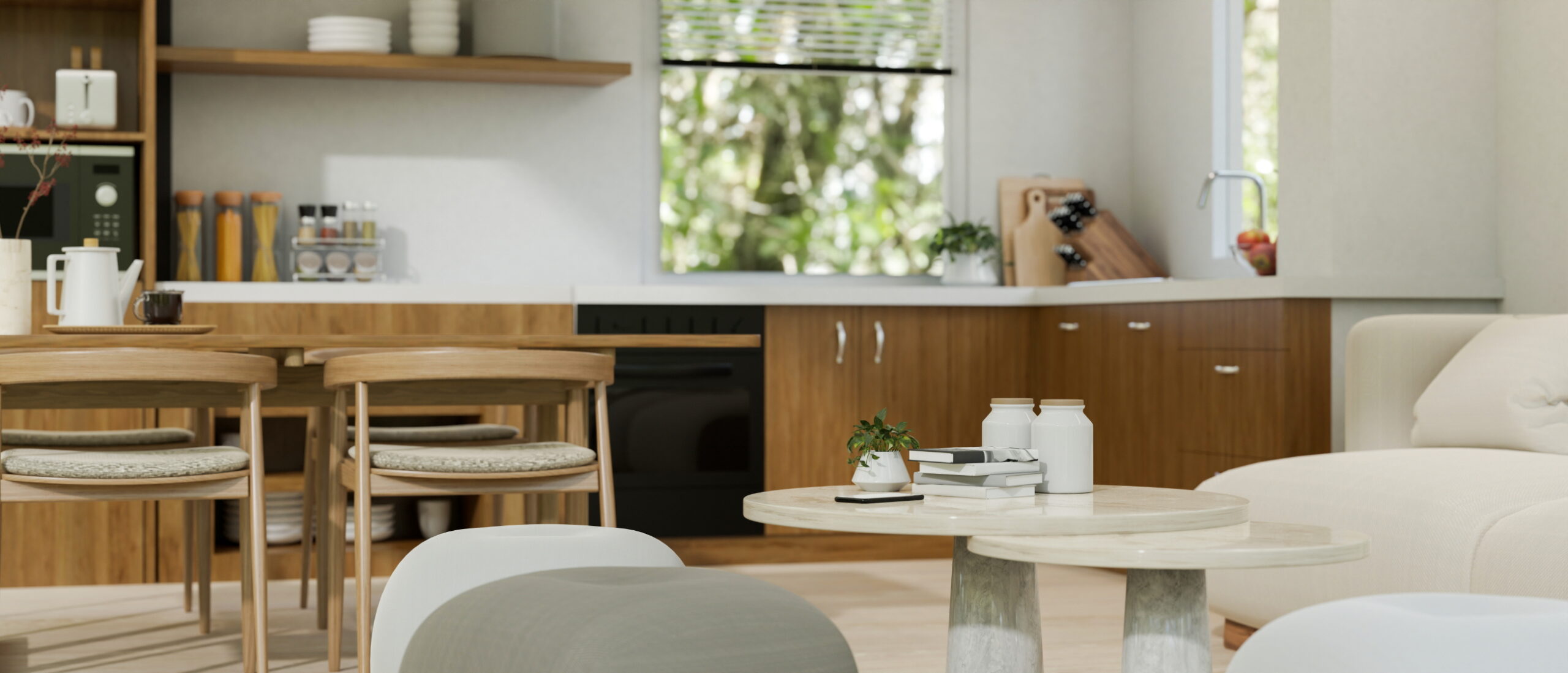
For flooring, materials like ceramic tile, hardwood, or luxury vinyl can provide both durability and style. Your backsplash is another opportunity to add visual interest and protect your walls from splashes. Materials like glass, subway tile, or even stainless steel can create a striking and functional backdrop.
Consider Where the Doorway Is
The placement of doorways in your kitchen can influence the layout and flow. Ensure that doorways do not obstruct the main work areas or the movement between the sink, stove, and refrigerator. Ideally, the kitchen should have a clear path that allows for easy access to and from other parts of the home.
If possible, design the kitchen so that the doorway opens into the dining or living area to create a seamless transition between spaces. This can make the kitchen feel more integrated into the home and facilitate better interaction with family and guests.
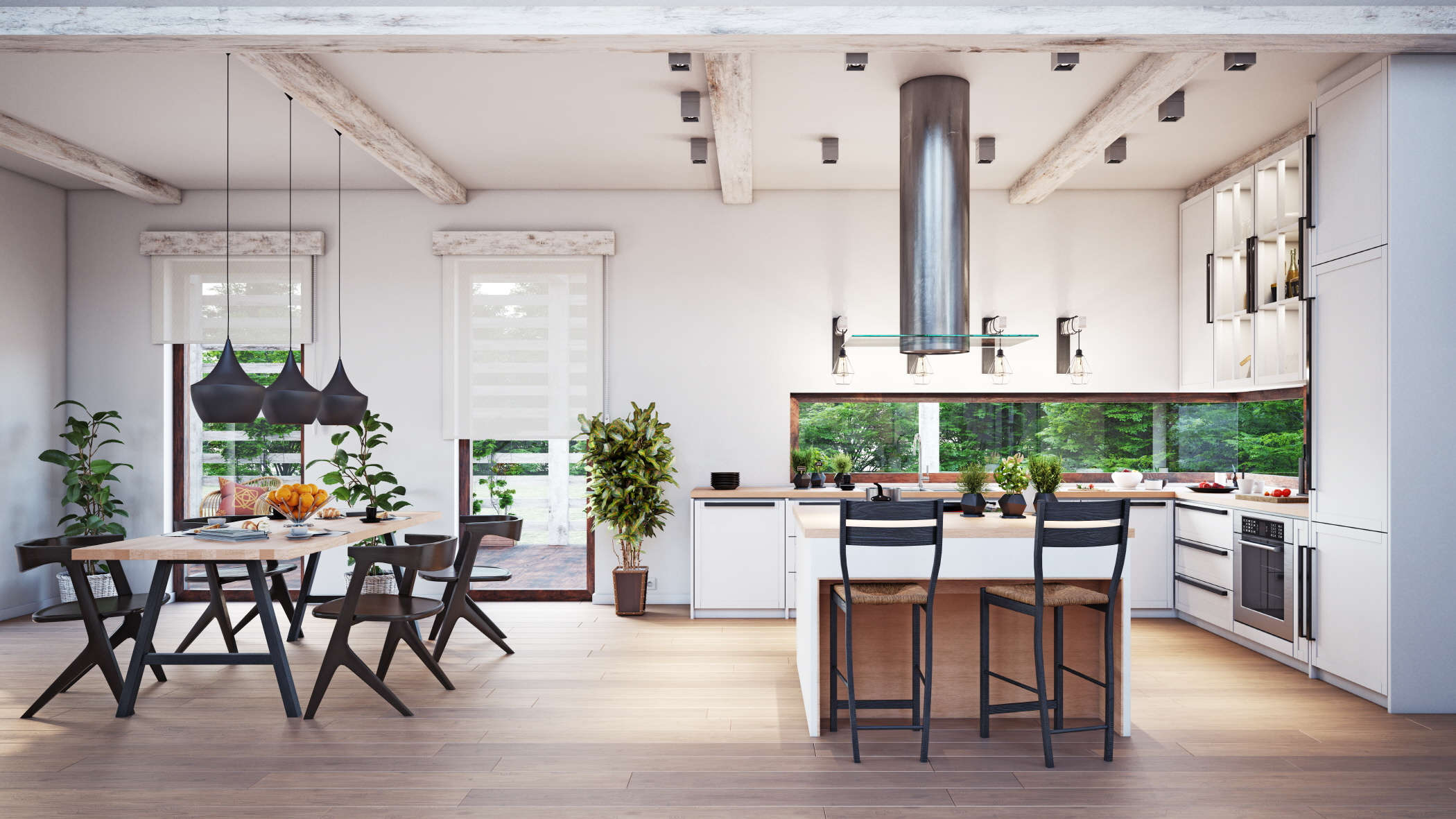
Install Open Shelving
Open shelving can add both style and functionality to your L-shaped kitchen. It offers an opportunity to display attractive dishware, cookbooks, or decorative items and add personality to the space. Open shelves also make it easier to access frequently used items which makes cooking and cleanup more efficient.
When installing open shelving, consider its placement carefully. Shelves should be within easy reach but not so low that they obstruct the countertops. Using high-quality materials like wood or metal can ensure that the shelves are sturdy and durable.
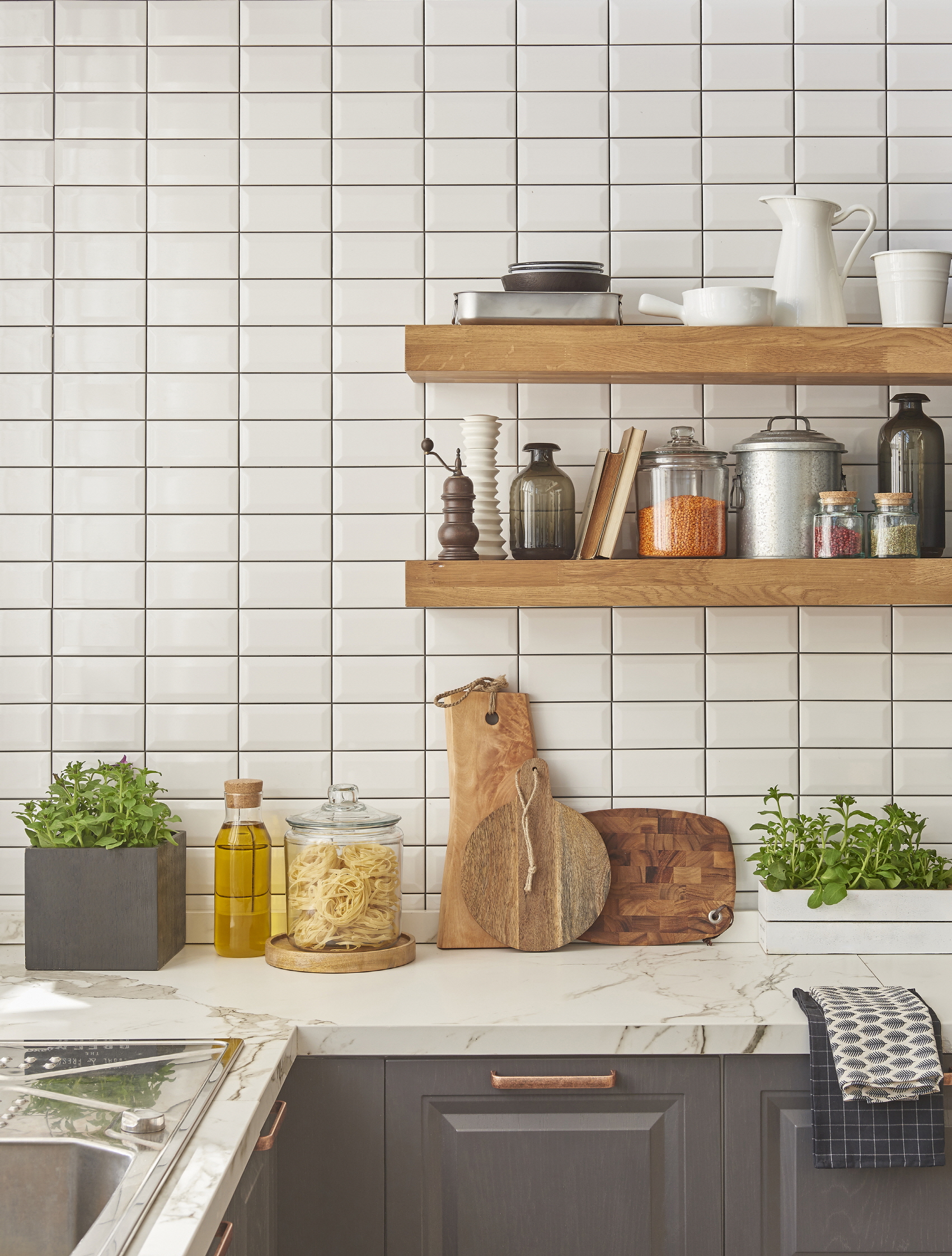
Take Into Account the Size of the Appliances
The size of your appliances can greatly affect the layout and efficiency of your kitchen. Standard-sized appliances may work well in most kitchens, but if you have a smaller space, consider compact or built-in options. Built-in appliances, like wall ovens or under-counter refrigerators, can save space and create a more streamlined look.
Ensure that there is enough clearance around each appliance for safe and comfortable use. For example, the refrigerator door should be able to open fully without hitting cabinets or walls, and there should be enough counter space next to the stove for preparing ingredients.
Play with Highlighting Colors
Color can transform the look and feel of your kitchen. In an L-shaped kitchen, consider using colors to highlight different areas or features. For example, you might use a bold color on the island to make it stand out, or choose a contrasting backsplash to add visual interest.
Neutral colors like white, gray, or beige can create a clean, modern look, while brighter colors like blue, green, or yellow can add warmth and personality. Use color strategically to create a cohesive and inviting space that reflects your style.
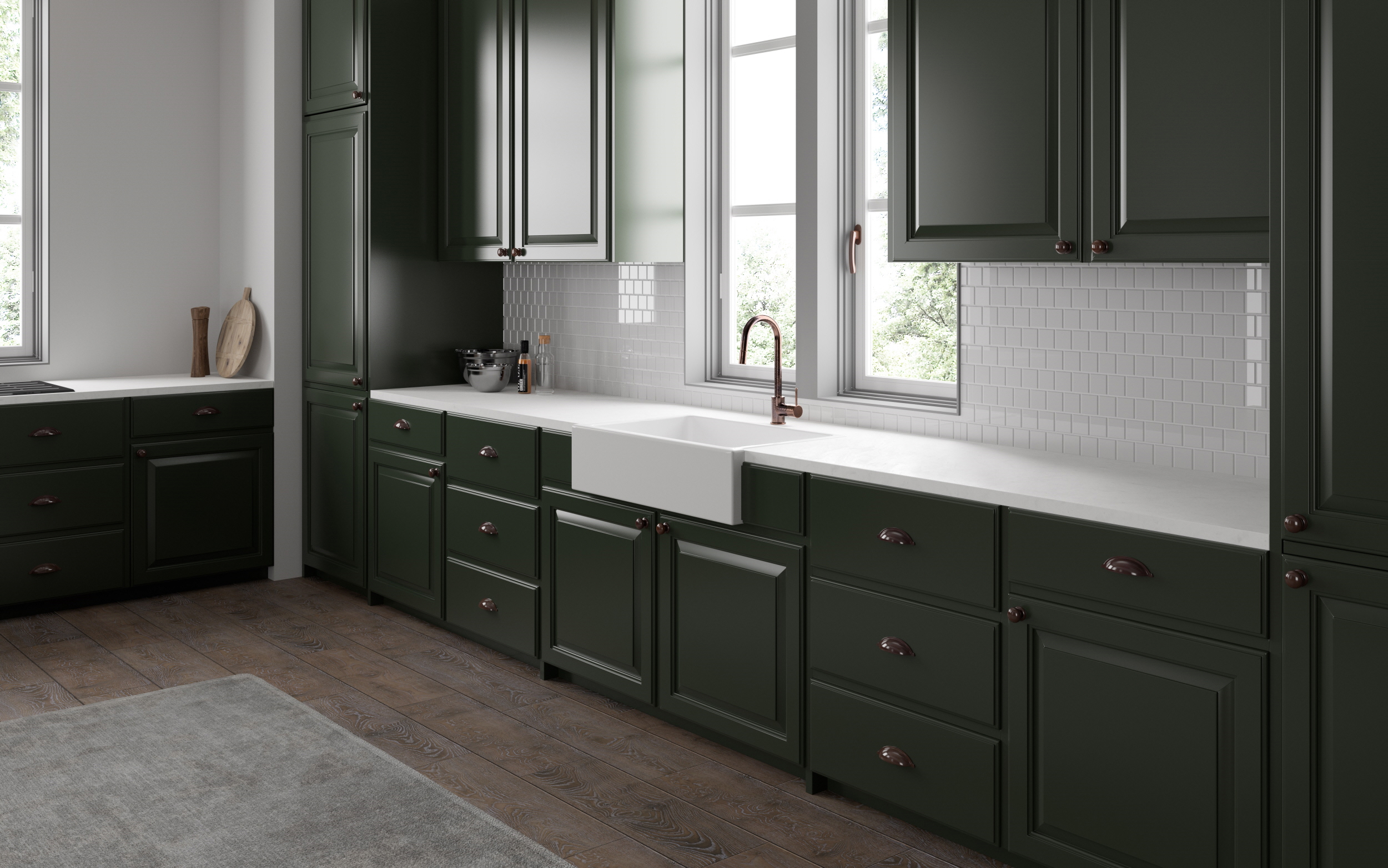
Zone Rooms Through L-Shaped Layout
Zoning is an effective way to organize your kitchen and create distinct areas for different activities. In an L-shaped kitchen, you can use the layout to create zones for cooking, cleaning, and food preparation.
For example, you might designate one leg of the L for cooking, with the stove, oven, and microwave, and the other leg for food preparation, with the sink and countertops. This can help streamline your workflow and make the kitchen more efficient.
Use the Corner Space Efficiently
The corner space in an L-shaped kitchen can often be challenging to use effectively. However, with the right solutions, it can become a valuable part of your kitchen. Consider installing corner cabinets with pull-out shelves or Lazy Susans to maximize storage and accessibility.
Another option is to use the corner for a small appliance, like a coffee maker or toaster to keep it out of the way but still within easy reach.
Additional L-Shaped Kitchen Renovation Ideas
Beyond the basic design concepts, there are many other ways to enhance your L-shaped kitchen. For example, consider incorporating a breakfast bar or a built-in dining area to create a multi-functional space. Adding a skylight or additional windows can increase natural light and make the kitchen feel more open.
Smart home technology, like touchless faucets or smart appliances, can add convenience and modernity to your kitchen. Personalized touches, like custom cabinetry or unique hardware, can also make your kitchen truly one-of-a-kind.
Choosing the Right Materials
Selecting the right material for your countertops is crucial. Granite and quartz are popular choices due to their durability and range of colors and patterns. Granite offers a natural, unique look, with each slab being different, while quartz provides consistency and is non-porous which makes it resistant to stains and bacteria.
For a more eco-friendly option, consider recycled materials like glass or paper composites, which are both sustainable and stylish.
Unleash Your Kitchen’s Potential
In this article, we explored the transformative potential of L-shaped kitchen renovation ideas, from optimizing the work triangle to introducing smart storage solutions and aesthetic enhancements like a center island and open shelving. We delved into how each element can be tailored to maximize both function and style in your cooking space.
At LX Hausys, we pride ourselves on providing eco-friendly, human-centric designs that elevate everyday living. Let us help you bring these innovative concepts to life in your home. Contact LX Hausys today to start your journey toward a kitchen that’s as sustainable as it is stunning.
