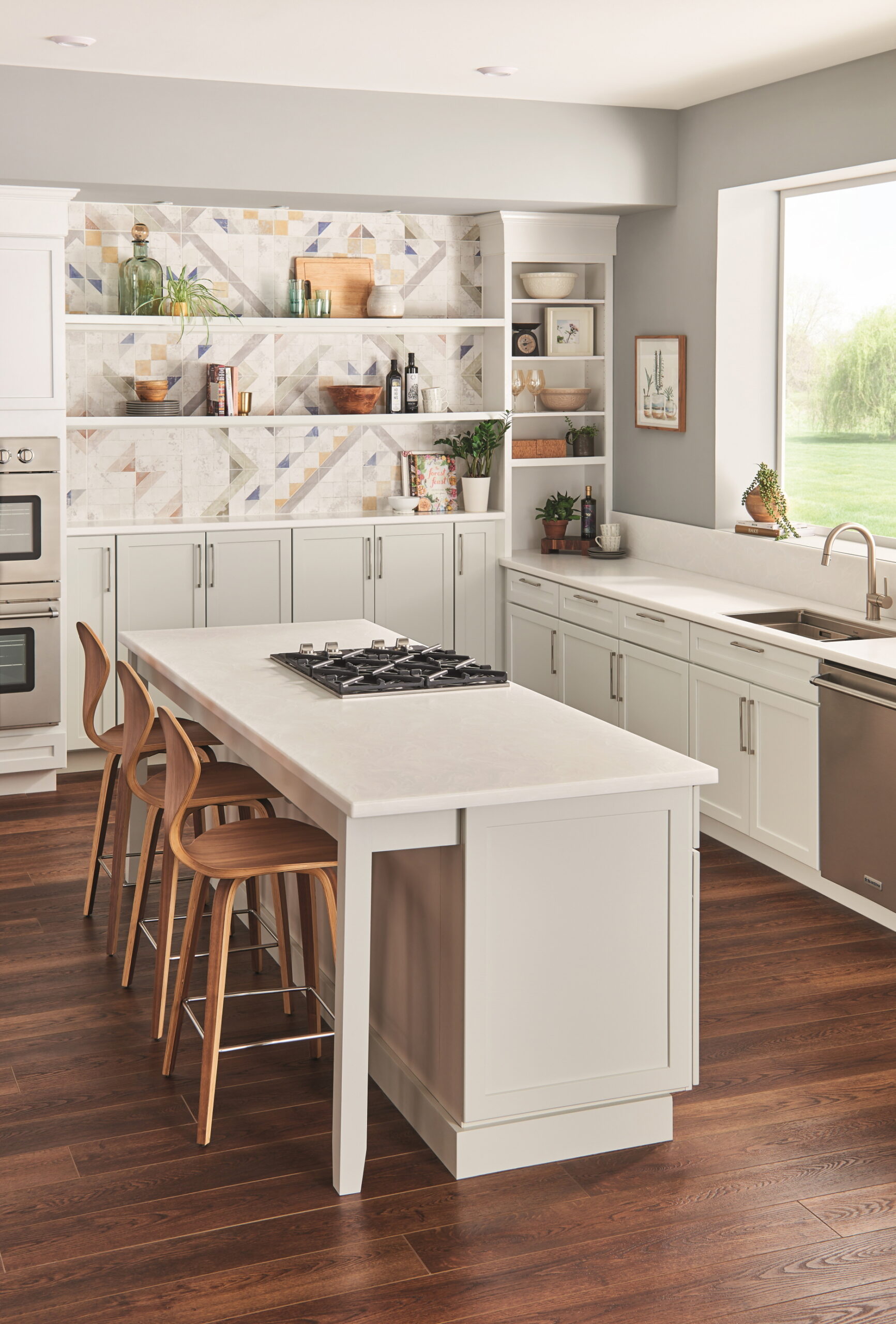The idea of endless counter space and plenty of room to entertain sounds like a dream come true. After all, who wouldn’t want a kitchen that could easily accommodate family gatherings, holiday feasts, or just the simple joy of cooking without feeling cramped?
Suddenly, you’re noticing the vast space means longer walks between your fridge and stove. Cleaning up after a big dinner takes twice as long because there’s just so much surface area to maintain. What was once the kitchen of your dreams begins to feel like a never-ending task.
While an extra-large kitchen has its advantages, it also brings some challenges that aren’t immediately obvious. In this guide, we’ll explore the efficient kitchen layout styles that work best for large spaces.
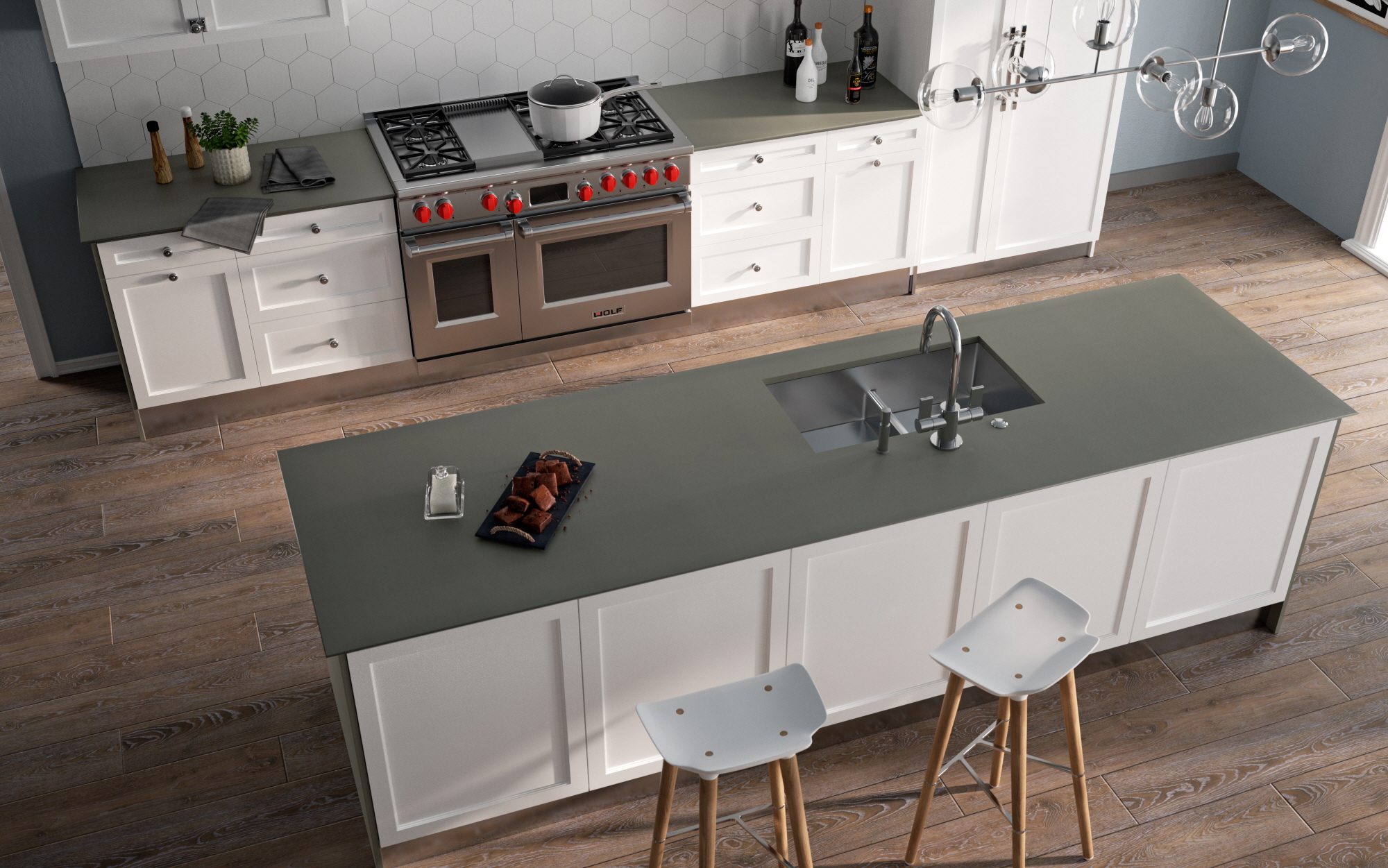
Let’s dive in and see if bigger really is better when it comes to kitchens.
Pros and Cons of the Most Common Kitchen Layouts
L-shaped and U-shaped kitchens offer great storage and separation of work zones but can feel inefficient in large spaces.
Galley kitchens maximize workflow in smaller homes but can feel cramped in larger areas. Meanwhile, single-wall and peninsula layouts are perfect for modern, open designs but might lack functionality in big kitchens.
The L-Shaped Kitchen Layout
The L-shaped kitchen layout is one of the most popular choices large kitchens. Its design, which uses two adjoining walls to form an “L” shape, makes it versatile.
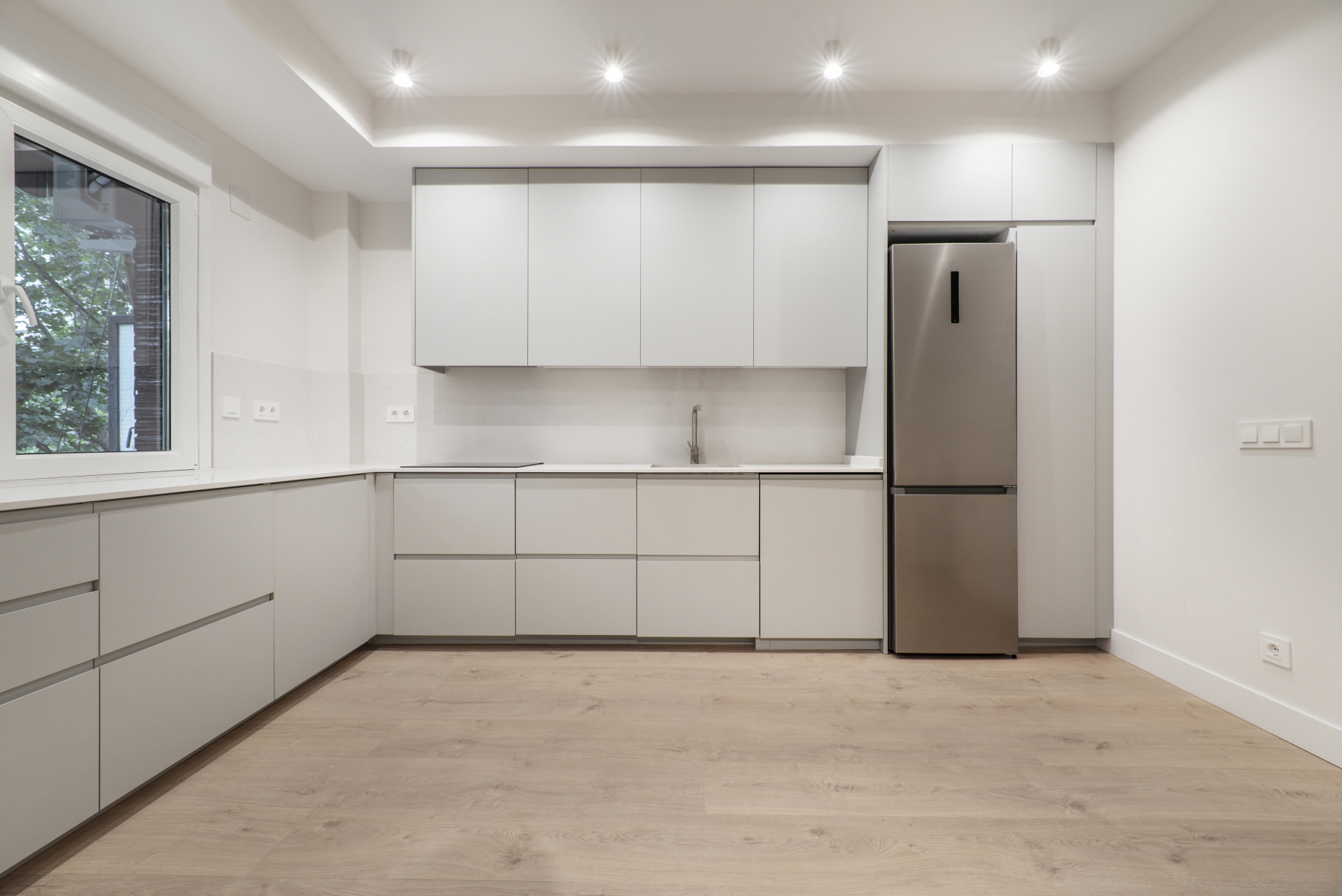
Let’s explore the pros and cons of the L-shaped layout.
Pros of L-Shaped Kitchen
One of the best features of an L-shaped kitchen layout is how it embraces an open concept, which makes it ideal for larger spaces. With this layout, you can easily separate different zones, like having a dedicated cooking area on one side and a dining area on the other.
Plus, if your kitchen has multiple entry points, the L-shape can maintain a good flow, allowing people to move freely between the kitchen and other areas of your home.
Cons of L-Shaped Kitchen
However, large kitchen maintenance can quickly become a burden with an L-shaped design. The vast amount of counter space might seem like a dream at first, but keeping it spotless is a different story.
The larger the kitchen, the more there is to clean. Also, those corner spaces in an L-shaped layout are notoriously hard to utilize efficiently. In an extra-large kitchen, this issue becomes even more noticeable, with large, awkward corners that often go unused.
If the layout is too spread out, you could find yourself walking long distances between your main workstations.
The U-Shaped Kitchen Layout
The U-shaped kitchen layout is another classic design, known for its functionality and ample storage. With three walls of cabinets and counters, it can be a great fit for extra-large kitchens that need more dedicated workstations.
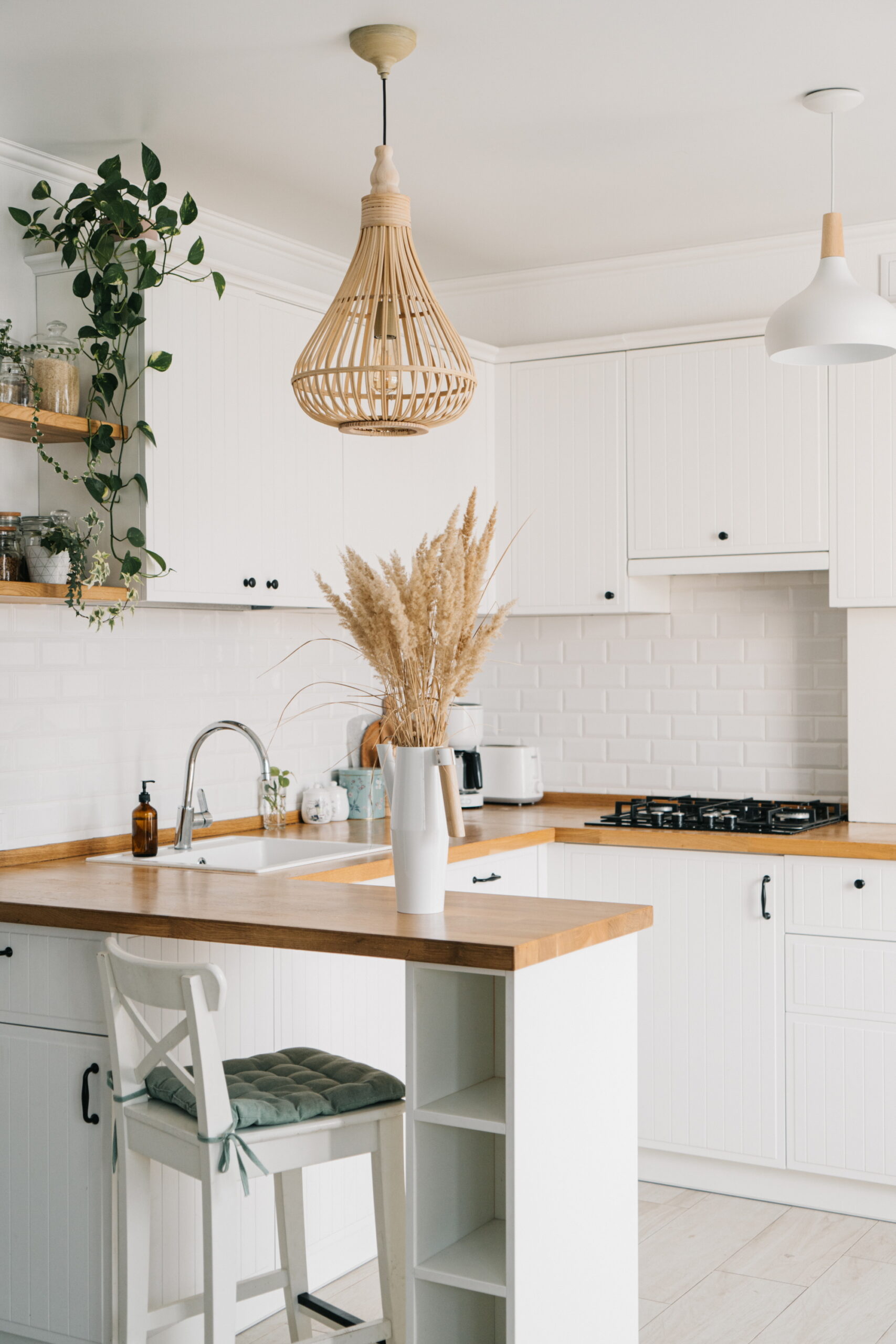
Pros of U-Shaped Kitchen
If you’re someone who loves to cook and needs lots of storage, the U-shaped layout delivers. It offers plenty of cabinets and counter space, giving you all the room you need to store:
- Appliances
- Utensils
- Pantry items
The design naturally creates a more enclosed space, which helps keep everything within arm’s reach, especially when you’re busy cooking. One of the biggest advantages is the triangle workflow it creates between the:
- Sink
- Stove
- Fridge
Cons of U-Shaped Kitchen
However, one of the drawbacks of the U-shaped layout in an extra-large kitchen is that it can make the room feel more closed off. If you’re someone who prefers an open-concept kitchen where the space feels connected to the rest of the home, the U-shape might not be the best option.
In bigger spaces, the U-shape can also feel overwhelming, compartmentalizing the kitchen too much and making it feel less welcoming.
The Galley Kitchen Layout
The galley kitchen layout is typically designed for efficiency in smaller spaces. It consists of two parallel counters with a walkway in between.
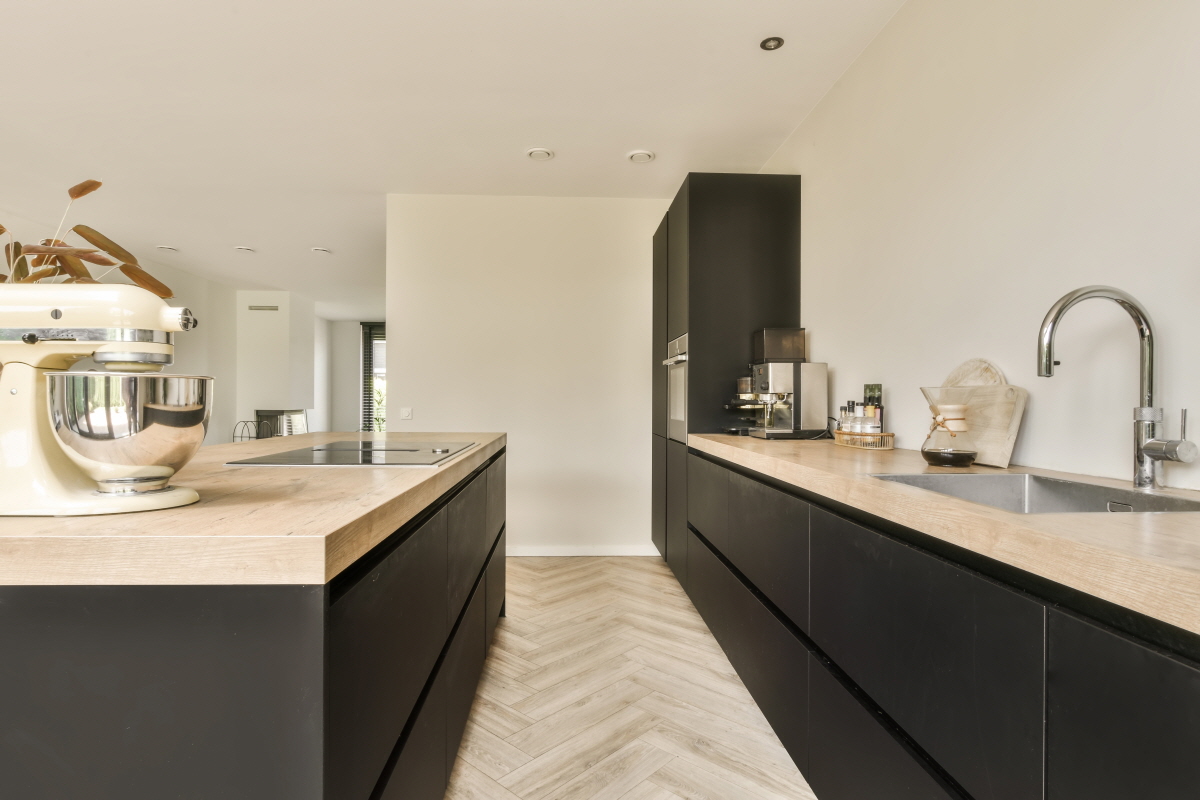
In an extra-large kitchen, the galley layout presents a few challenges. The design is naturally compact, so adapting it to a bigger room can feel awkward.
If not planned carefully, a galley kitchen in a large space can end up looking disproportionate, and its function might be compromised.
Pros of Galley Kitchen
One of the biggest advantages of a galley kitchen is its efficiency. With everything within arm’s reach, meal preparation becomes quicker and easier.
It’s often considered an ideal setup for those who cook frequently, as it minimizes walking distance.
Cons of Galley Kitchen
While it works well in compact areas, a galley kitchen layout isn’t the best choice for an extra-large kitchen. The narrow design can feel cramped in comparison to the surrounding space, leaving a lot of unused areas that could have been utilized better.
Another issue is the lack of social interaction. In a large, open kitchen, you can chat with guests or family members while cooking, but the galley kitchen isolates the cook. It creates a separation between those cooking and others who may be hanging out in the kitchen.
Finally, when trying to stretch a galley kitchen to fit a larger room, kitchen design challenges arise.
The Single Wall Kitchen Layout
In a single-wall kitchen layout, all the appliances, cabinetry, and counters are aligned along one wall. It’s a minimalist design often seen in modern, open-plan homes.
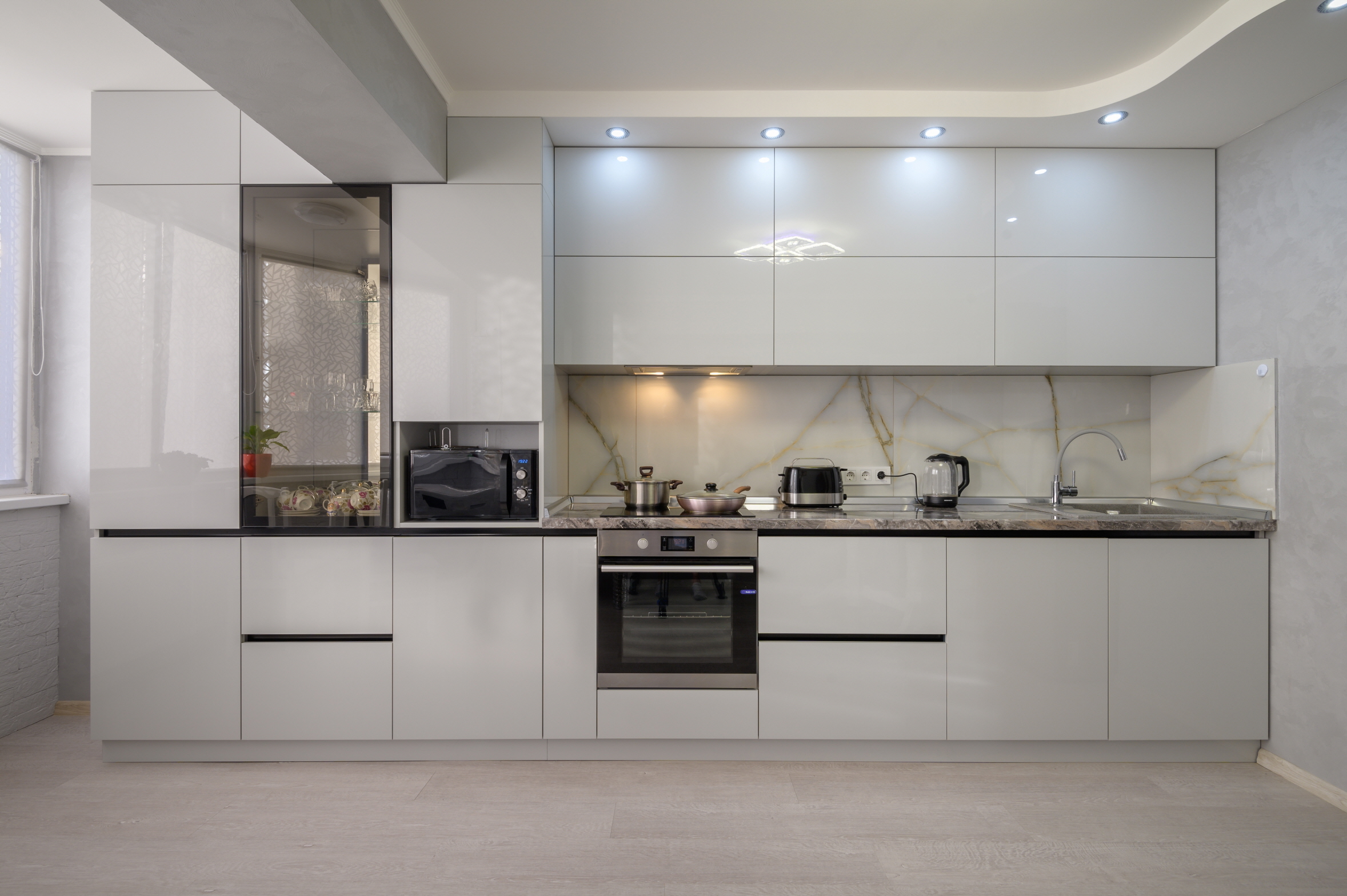
The straightforward design allows the kitchen to blend seamlessly with the living or dining areas.
Pros of Single-Wall Kitchen
One of the greatest strengths of the single-wall kitchen is its simplicity. It’s visually pleasing and helps to maintain an open and airy feel in the home. The streamlined design frees up a lot of floor space, which can then be used for:
- Dining tables
- Seating areas
- Islands
Another advantage is its ability to create a modern, uncluttered look. With everything neatly lined up, it’s easy to maintain the aesthetic flow of your kitchen without too many distractions.
Cons of Single-Wall Kitchen
However, when placed in a large kitchen, the single-wall layout starts to show its limitations. In such a big space, having all your appliances and storage along one wall can lead to inefficiencies.
For instance, the distance between your fridge, sink, and stove might be so large that it makes cooking inconvenient.
The G-Shaped Kitchen Layout
The G-shaped kitchen layout is essentially an expanded version of the U-shape, with the addition of a peninsula or extra counter space extending from one side. It provides a lot of surface area for cooking and even entertaining.
Pros of G-Shaped Kitchen
One of the biggest advantages of a G-shaped kitchen is the abundant storage and workspace it offers. With all that extra counter area, you’ll never run out of room for prepping meals or organizing kitchen essentials. It’s also great for dividing the kitchen into distinct zones, making it easy to keep cooking activities separate from dining or socializing.
Additionally, the semi-enclosed layout can help create a cozy cooking space without completely closing off the kitchen from the rest of the home.
Cons of G-Shaped Kitchen
While the G-shaped layout can be fantastic for storage, it does come with some drawbacks, particularly when it comes to large kitchen maintenance. More counters and cabinets mean more cleaning. And when you’re dealing with an extra-large kitchen, that extra surface area can make upkeep feel like a full-time job.
Another potential downside is the bulkiness of this layout. In a large space, the G-shaped design can feel overpowering or too crowded, reducing the overall sense of openness in your kitchen.
Traffic flow can also become an issue. If your G-shaped layout extends too far, it can create bottlenecks, particularly if you have multiple people working in the kitchen at the same time.
The Peninsula Kitchen Layout
A peninsula kitchen layout is characterized by a counter that extends from one wall or cabinet area, creating a semi-enclosed space. Think of it as an island that’s connected to one side, providing an additional workspace that can serve multiple purposes, from cooking to casual dining.
Pros of Peninsula Kitchen
One of the greatest benefits of a peninsula kitchen is how it maximizes workspace while maintaining an open feel. The extra counter area can serve as a prep zone, breakfast bar, or casual dining spot, making it a social hub in the kitchen.
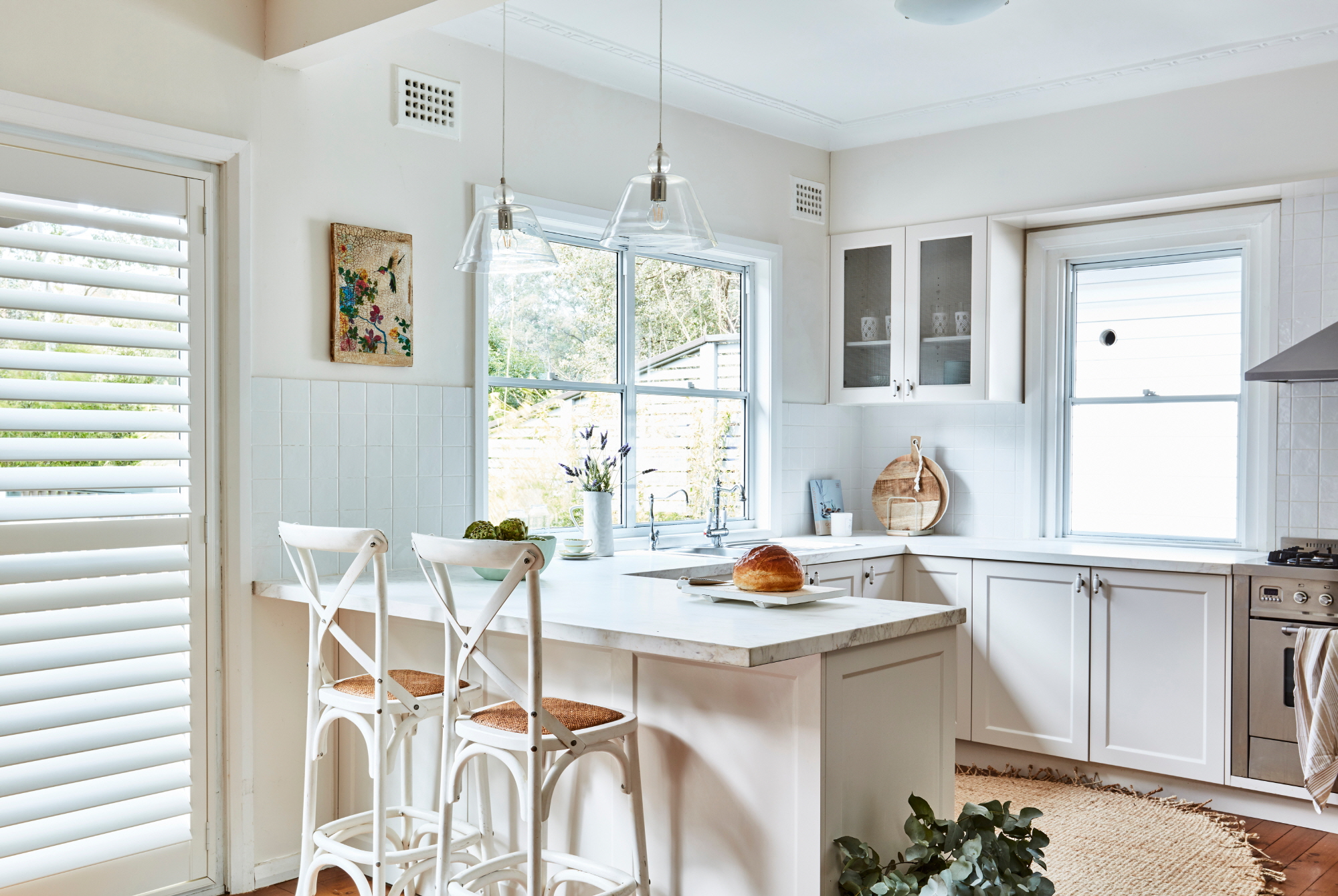
The peninsula also adds storage options, with the potential for more lower cabinets, and can help divide the kitchen from adjacent areas, without closing off the space entirely. It’s a practical solution for adding functionality while keeping the room open and welcoming.
Cons of Peninsula Kitchen
In an extra-large kitchen, though, the peninsula can sometimes feel a bit disconnected. If the kitchen is too vast, the peninsula might not provide enough definition, leaving awkward open areas that don’t serve a clear purpose.
Additionally, while peninsulas are great for adding surface area, they might still fall short when it comes to providing enough counter space for larger families or those who entertain often.
Is an Extra-Large Kitchen Right for You?
While an extra-large kitchen offers plenty of perks, it’s important to consider the challenges that come with it. From kitchen layout styles to maintenance, finding the right balance is key.
At LX Hausys, we provide innovative, eco-friendly solutions to help you create a kitchen that matches your lifestyle and taste. Let us help you design a space where both beauty and function meet.
