Revamping your small kitchen can yield immense benefits. It can enhance workflow efficiency, maximize storage space, and cultivate a beautiful room where you and your guests enjoy spending time. Your design choices, spanning appliances, paint colors, space-saving solutions, and more, wield substantial influence over your kitchen’s overall ambiance. In this article, we’ll explore a myriad of design options and why you should consider them for your small kitchen renovation.
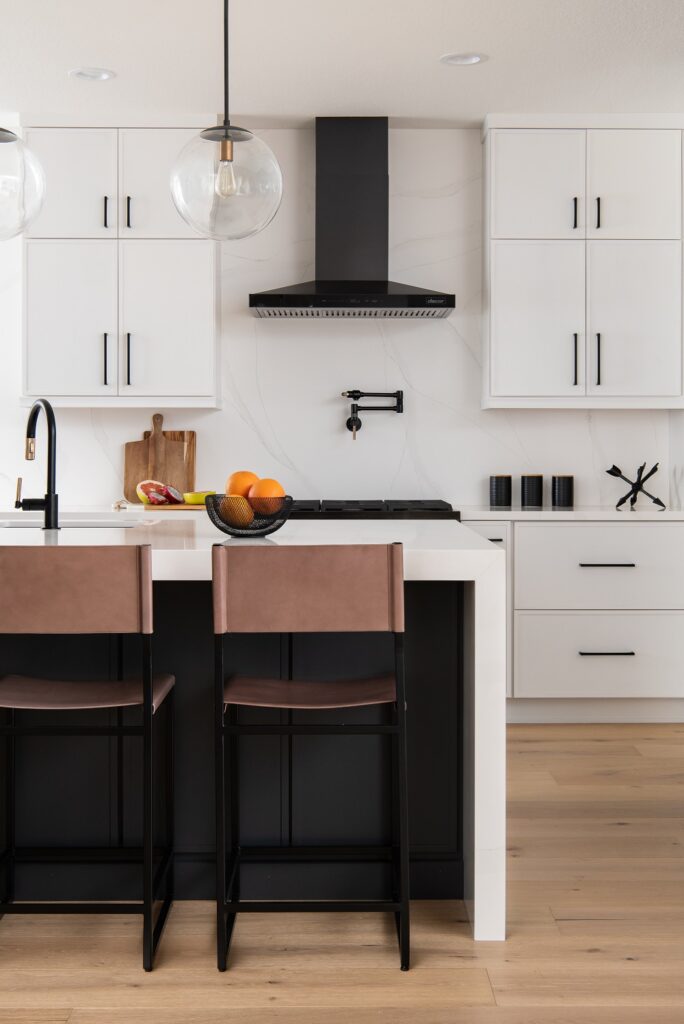
1. Colorful Tile Infusions for Vibrant Kitchens
Infuse vibrancy into your space by selecting colorful geometric tiles for your flooring. Recent trends favor colorful rounded shapes in home design, fostering a sense of creativity. Participate in this trend by opting for curved tiles in peach or ocean green for your backsplash. A herringbone or hexagon tile flooring in a pastel hue automatically emerges as the centerpiece of your kitchen.
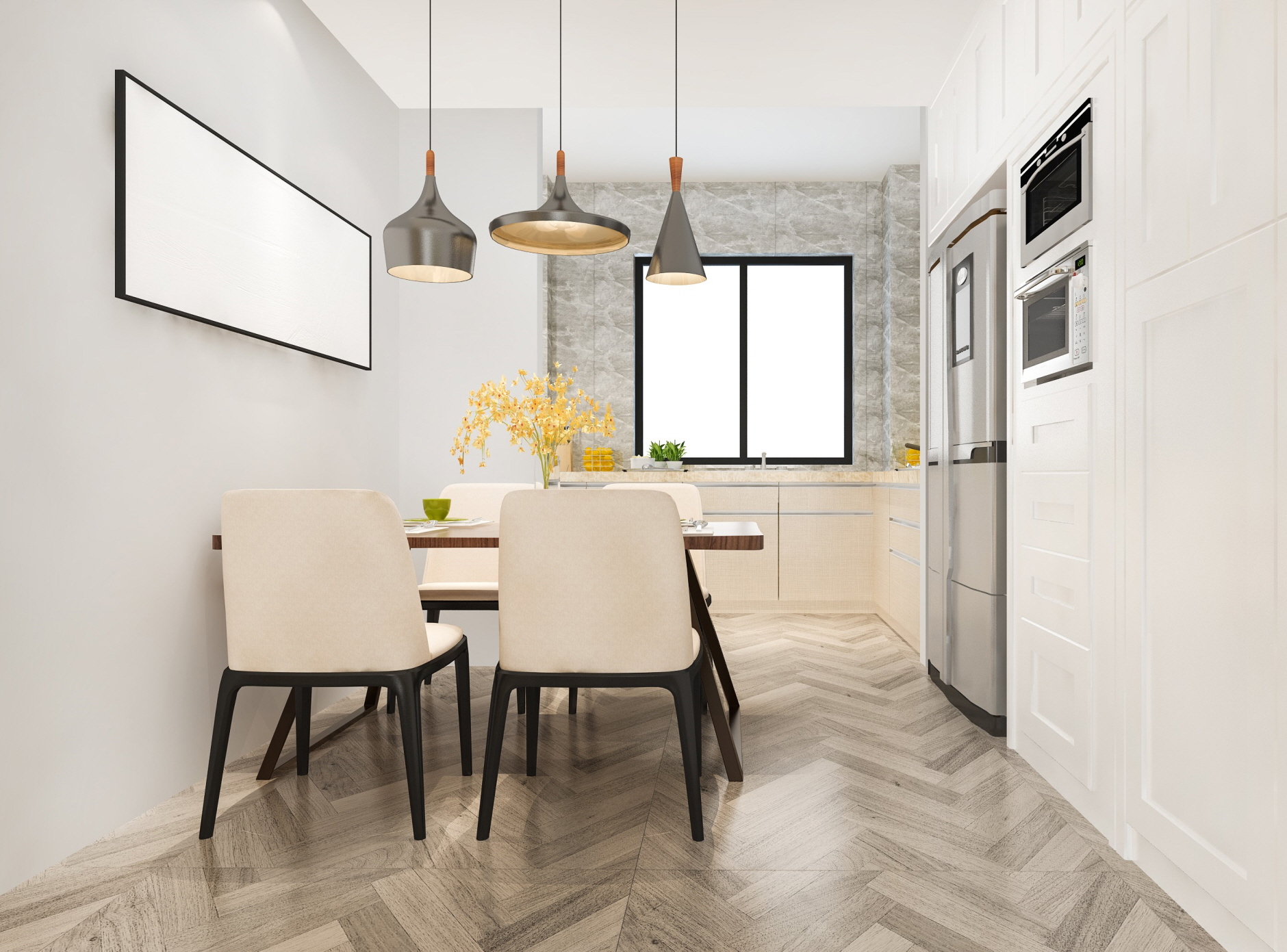
2. Embracing Checkerboard Flooring Trends
Checkerboard patterns have surged in popularity in recent years and have become a staple in kitchen renovations. Opt for large black and white checkerboard tiles to create a timeless look that complements neutral cabinets. For a nostalgic touch reminiscent of the 1980s, consider a smaller checkerboard pattern in hot pink or teal. A bold statement floor instantly elevates your kitchen, making the space feel more expansive.
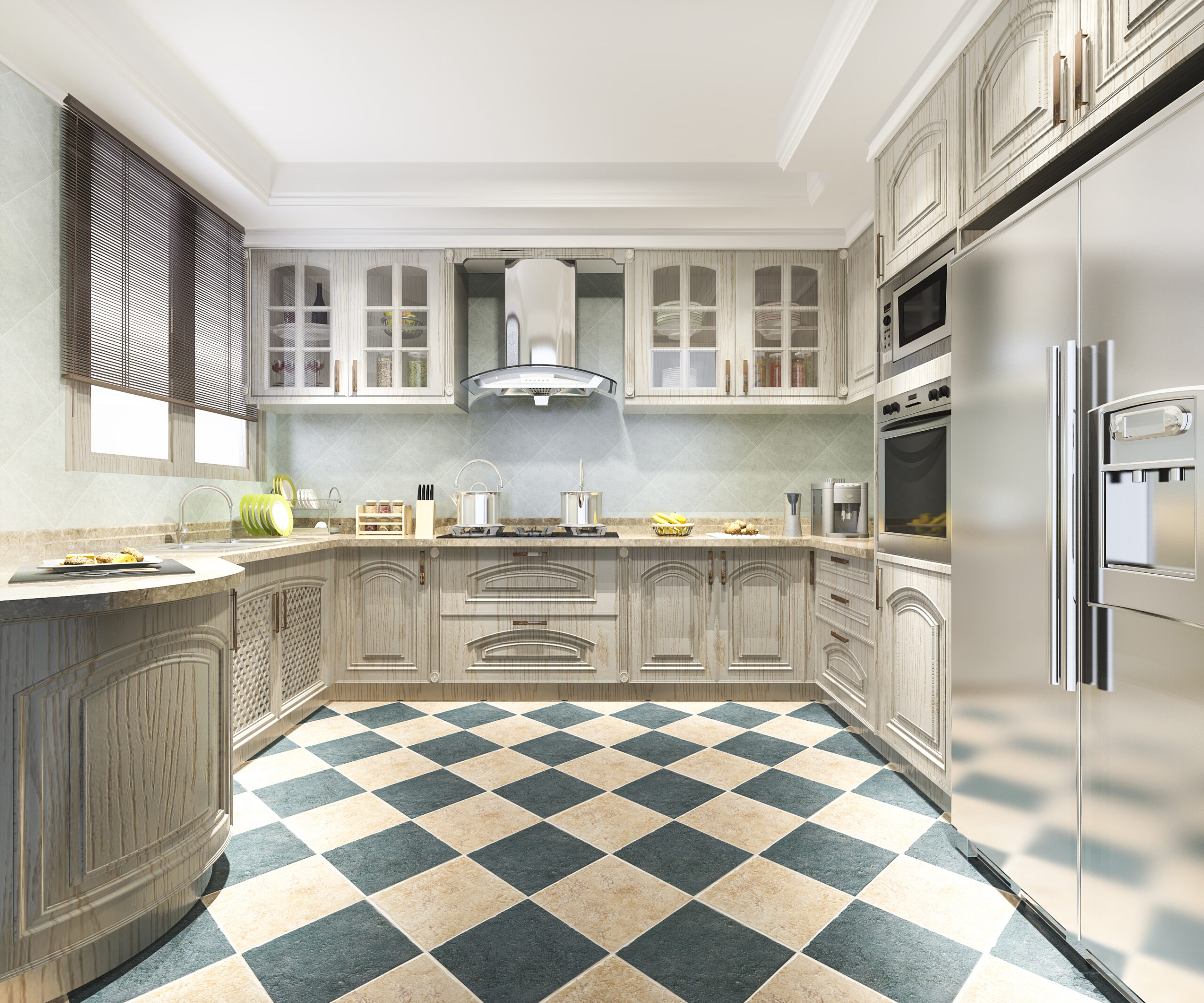
3. Vintage Charm: Stealing Ideas from Classic Kitchens
Evoke a distinct sense of style in your small kitchen by drawing inspiration from vintage kitchen designs. Curate authentic 1950s bar stools for a diner-themed ambiance. Incorporate hanging pendant lights and funky wallpaper to capture the moody aesthetic of the 1970s. Vintage appliances, such as a fridge and oven, add retro flair to your space.
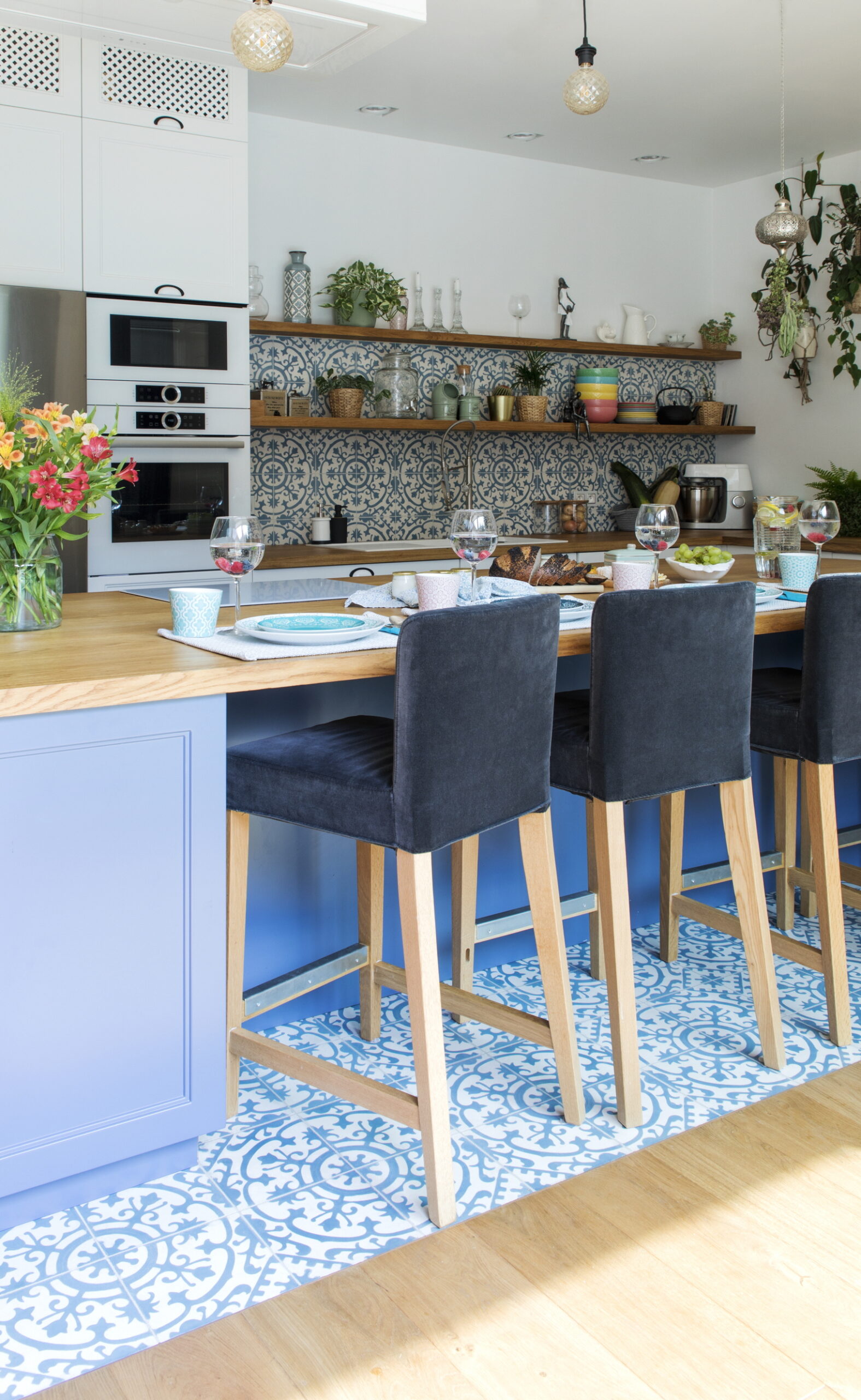
4. Clever Tricks to Hide Your Kitchen Fridge
A bulky fridge can detract from the aesthetic of a small space. Conceal your fridge within cabinetry to achieve a streamlined look that exudes luxury. Alternatively, match the style and color of your fridge to the rest of your kitchen decor. For instance, opt for a sleek, white vintage fridge that complements your white vintage cabinets.
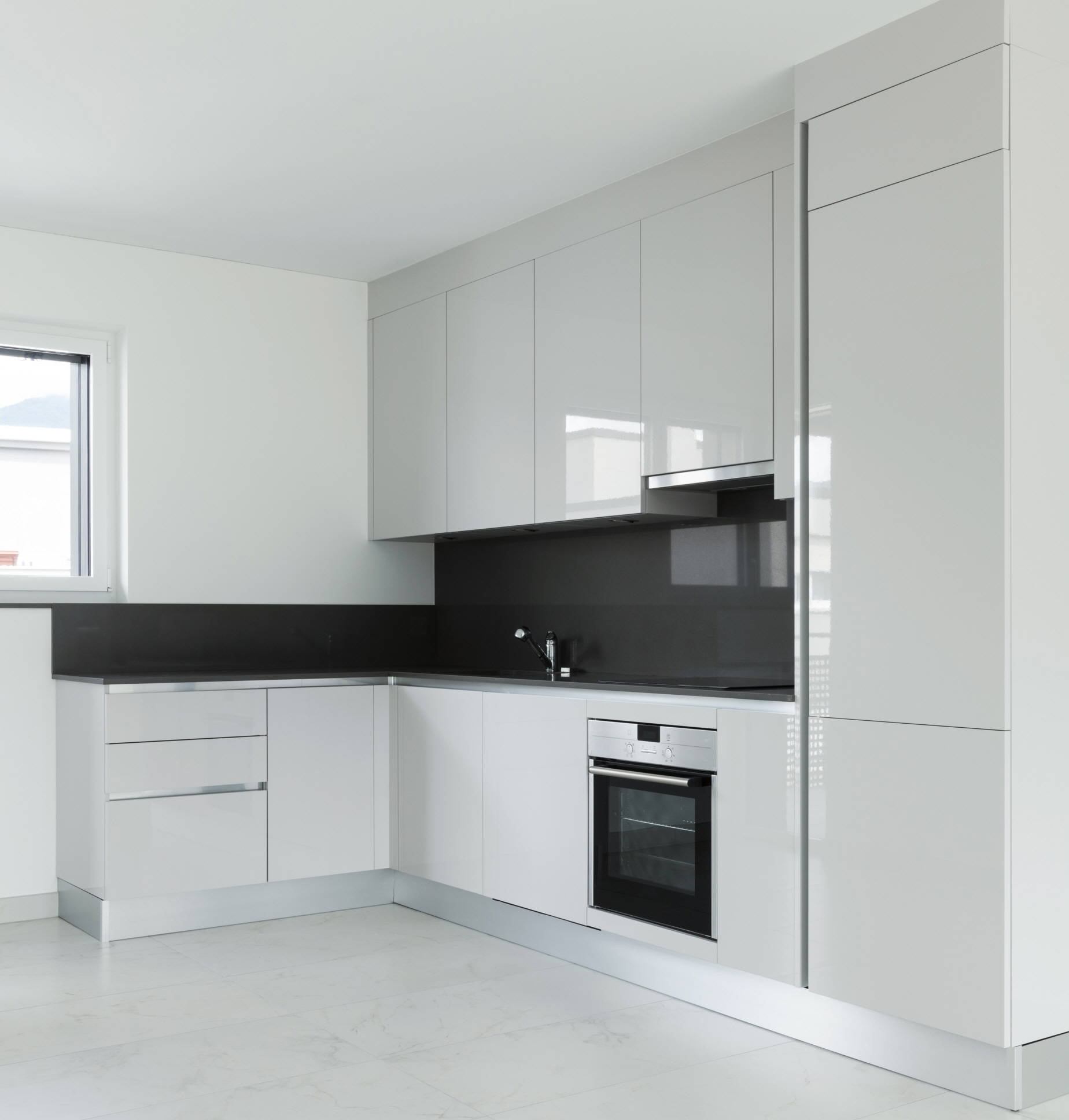
5. Double Duty: Maximizing Counters for Functionality
Maximize workspace by decluttering kitchen counters and reserving space solely for essentials. Store non-essential items in cabinets, on floating shelves, or in the pantry. Limit the number of appliances on your counters to preserve ample workspace.
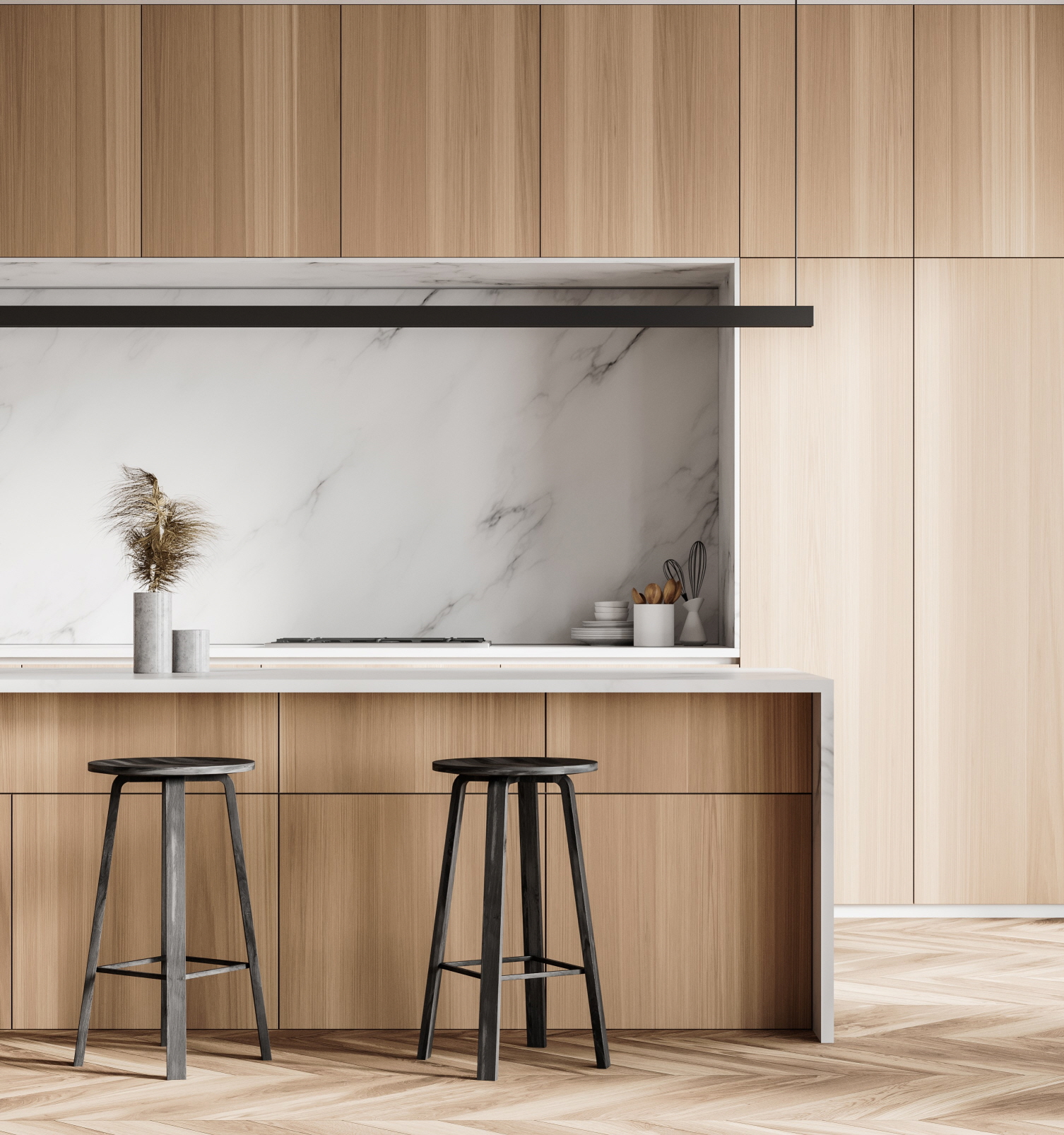
6. Cozy Dining Spaces: Bringing a Table into Your Kitchen
Incorporate seating to transform your small kitchen into a welcoming dining destination. Build a custom built-in banquette seating area under your bay window or insert a dining booth and table at the end of a cabinet run to optimize empty space. Adding a table creates a multifunctional area suitable for dining, food prep, or even working from home.
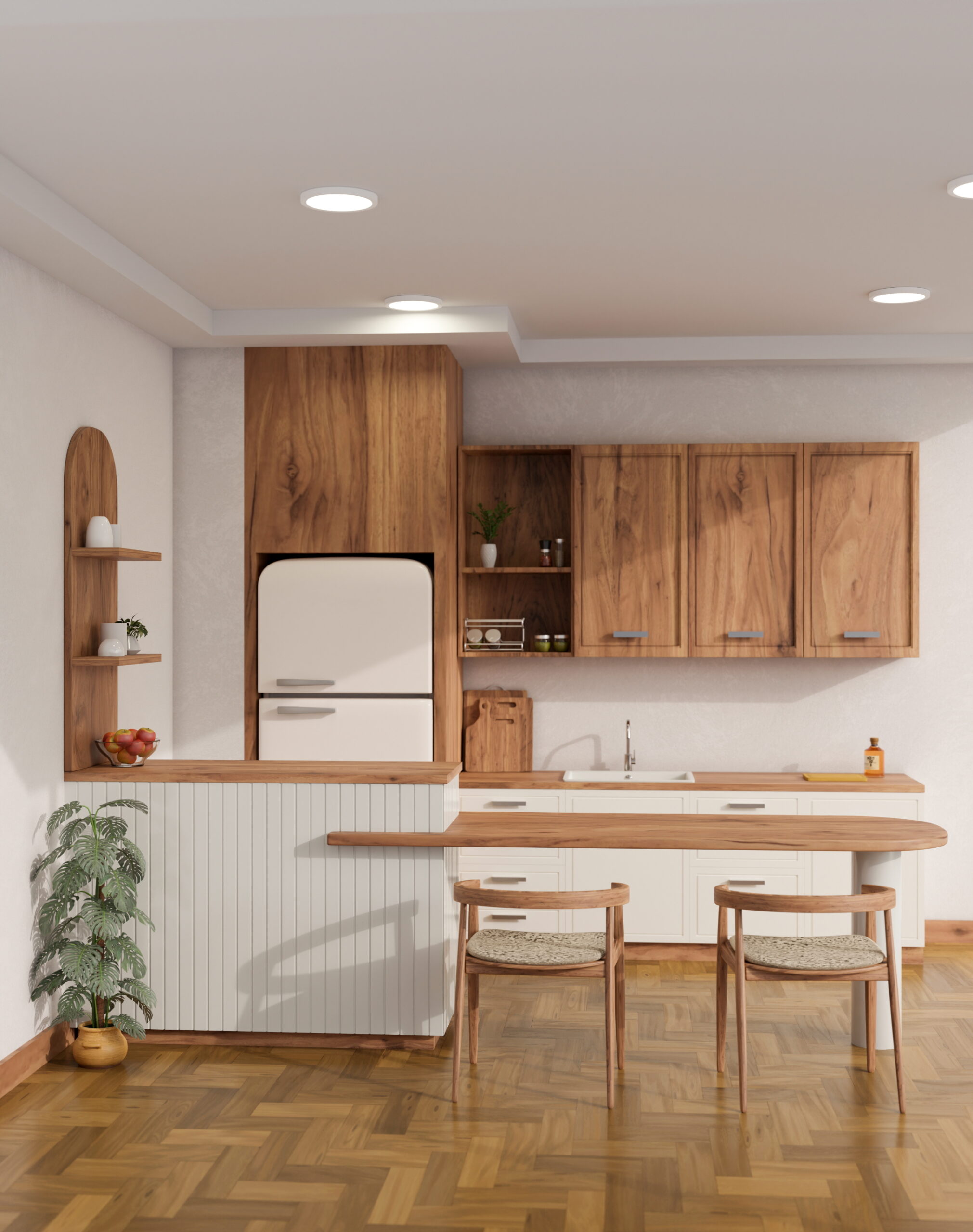
7. Smart Solutions: Installing Small Kitchen Islands
Small kitchen islands offer additional counter space, storage options, and seating opportunities. Opt for a custom mini island tailored to your space, even if it’s just one or two feet wide. Consider a rolling kitchen island for flexibility; it can be moved against a wall or stored in a closet when not in use.
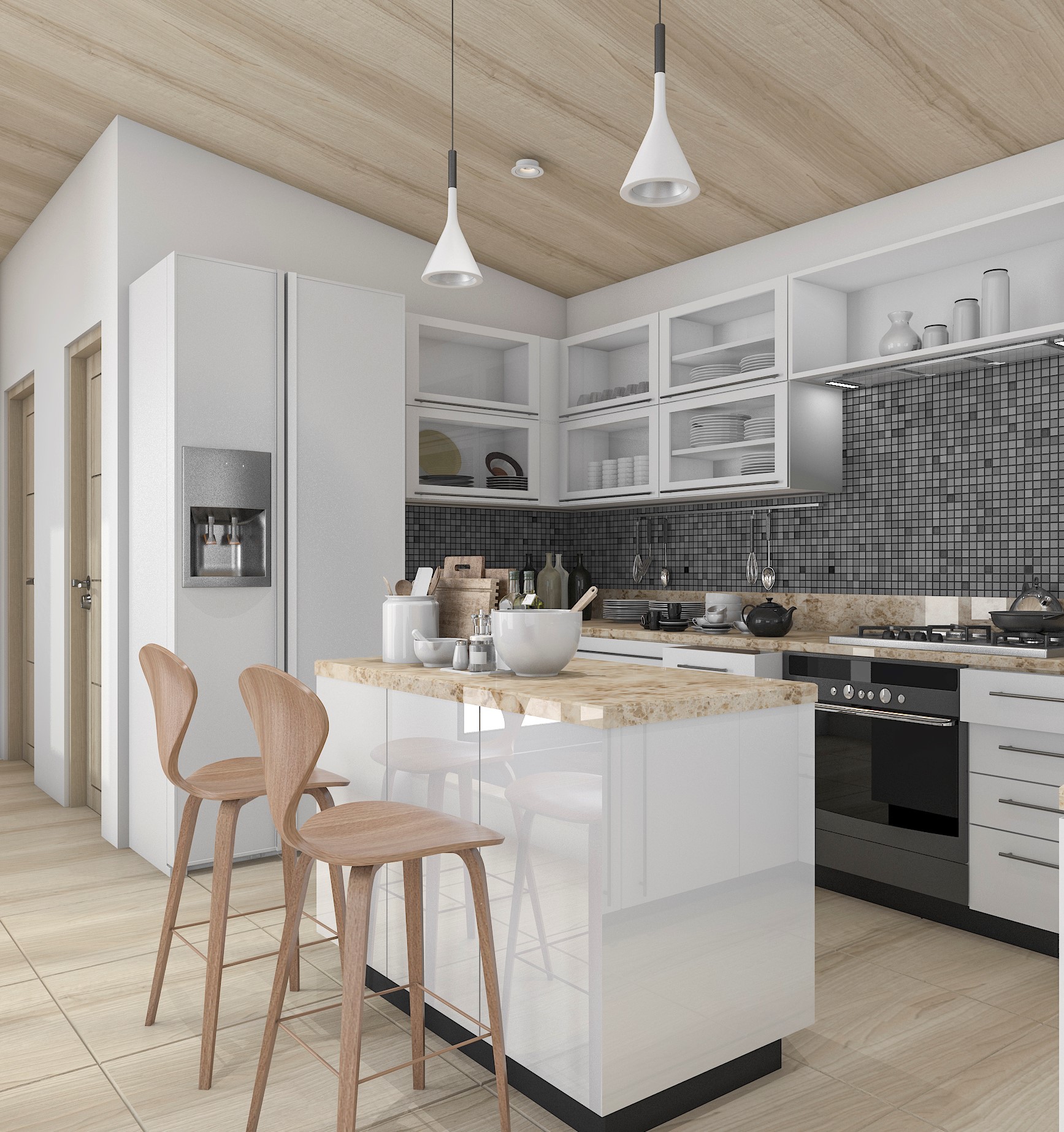
8. Two-Tone Cabinets: Adding Depth to Your Design
Two-tone cabinets introduce much-needed depth to a small kitchen. Choose a darker color for your lower cabinet run underneath the counters and a lighter color for the overhead cabinets. Darker cabinets create a sense of spaciousness, while lighter cabinets bring brightness to the space. Install light wood floating shelves to create an airy feel in your upper cabinet run.
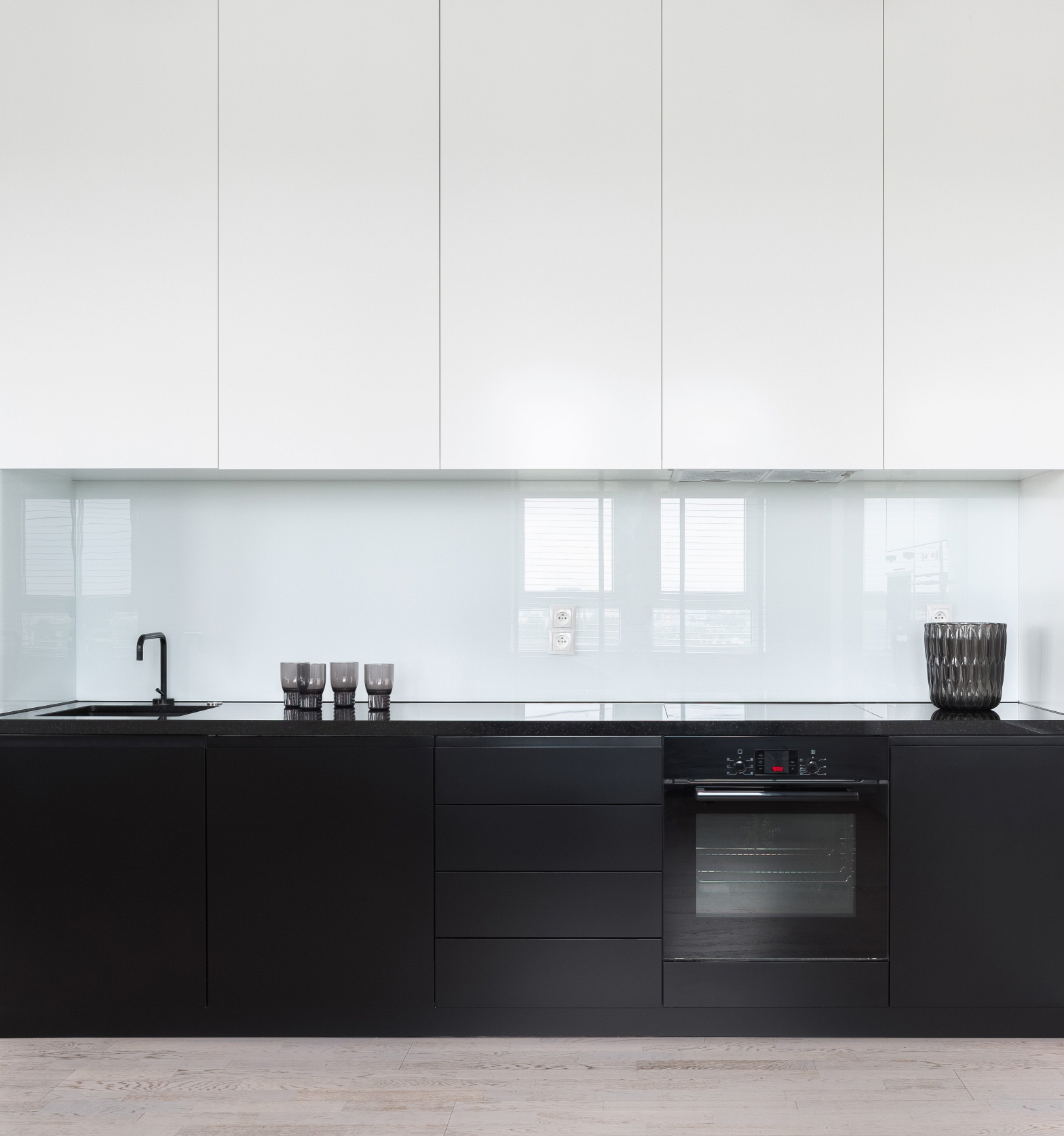
9. Creating Intimate Seating Areas in Small Kitchens
Extend one of your counters to accommodate a couple of bar seats or high-top chairs. This two-person seating option creates a built-in area for meals and conversation, fostering an intimate atmosphere away from the kitchen.
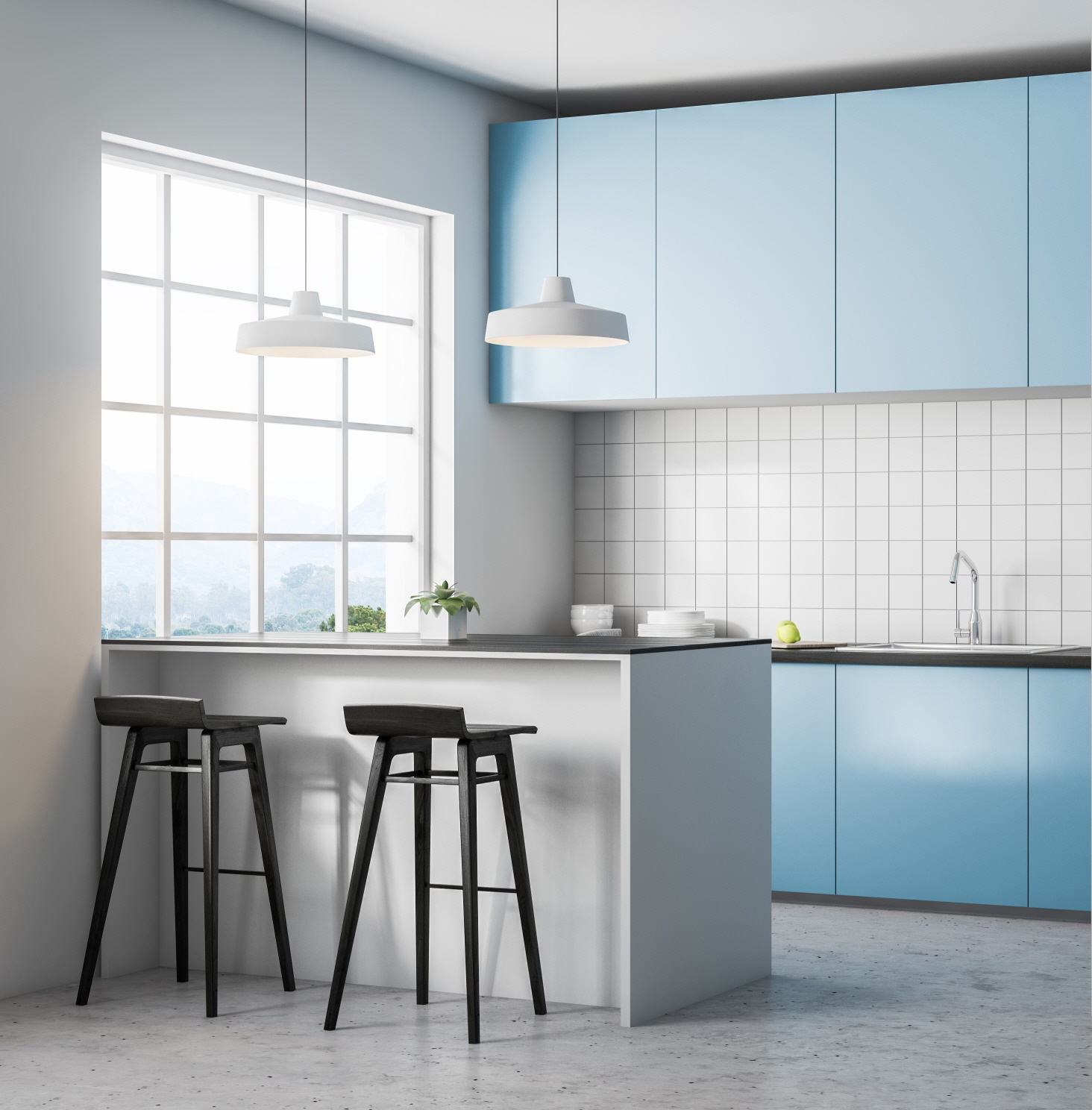
10. Maximize Every Inch: Efficient Small Kitchen Ideas
Functionality is paramount in small spaces. Install a rotating shelving unit in your lower corner cabinets to optimize hard-to-reach spaces. Add open shelving above the kitchen sink, an area that tends to remain empty. Alternatively, install a hanging basket unit for convenient access to fruits and veggies.
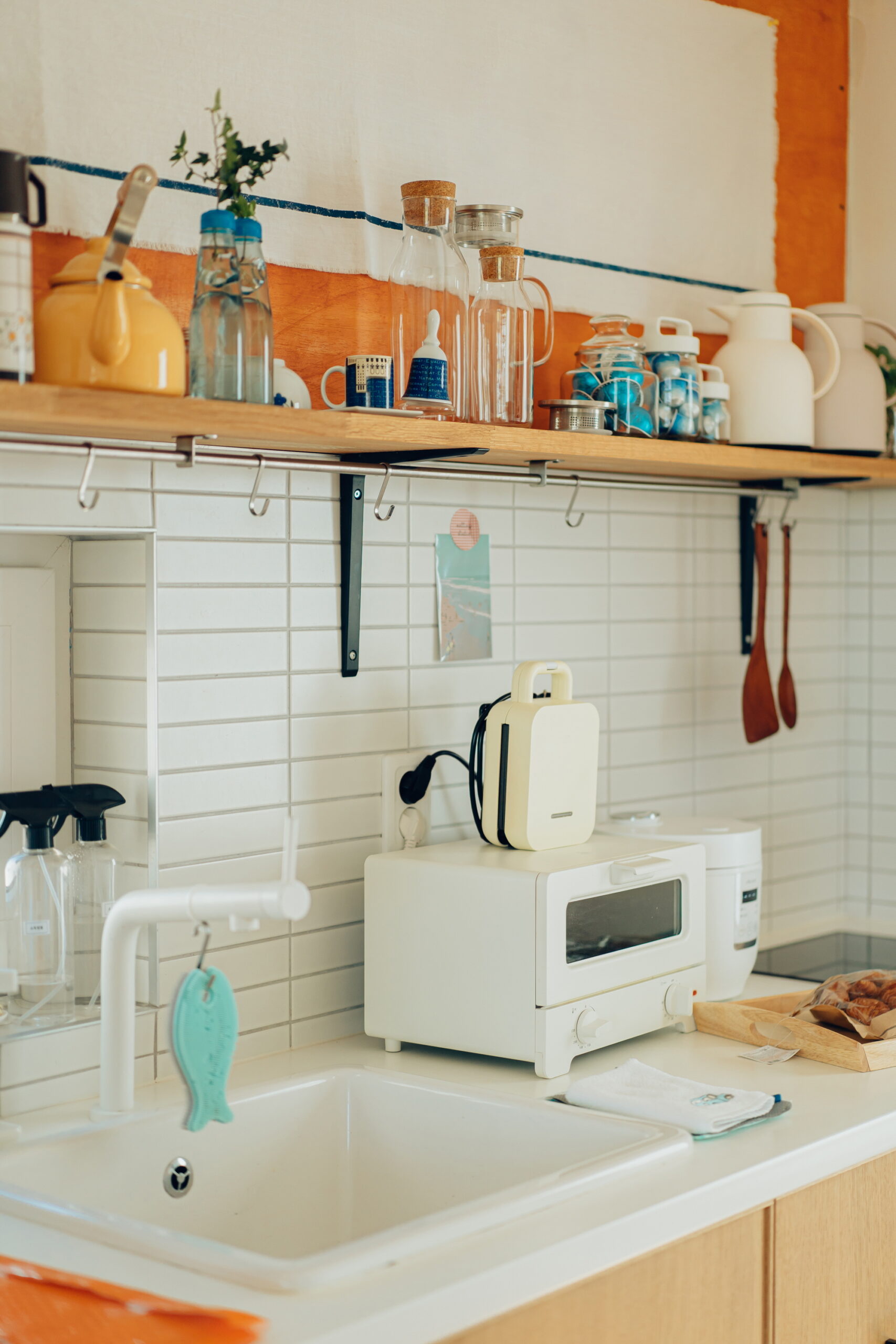
11. Farmhouse Flair: Exploring Kitchen Islands with Style
The farmhouse design style has captivated homeowners nationwide for good reason—it infuses any space with a sense of homeliness. Embrace farmhouse motifs such as a butcher block countertop, an antique dining table, and plaid textiles to infuse warmth into your small kitchen. Craft a feature wall using natural materials like reclaimed wood or local stone to introduce texture and bring a touch of the outdoors indoors.
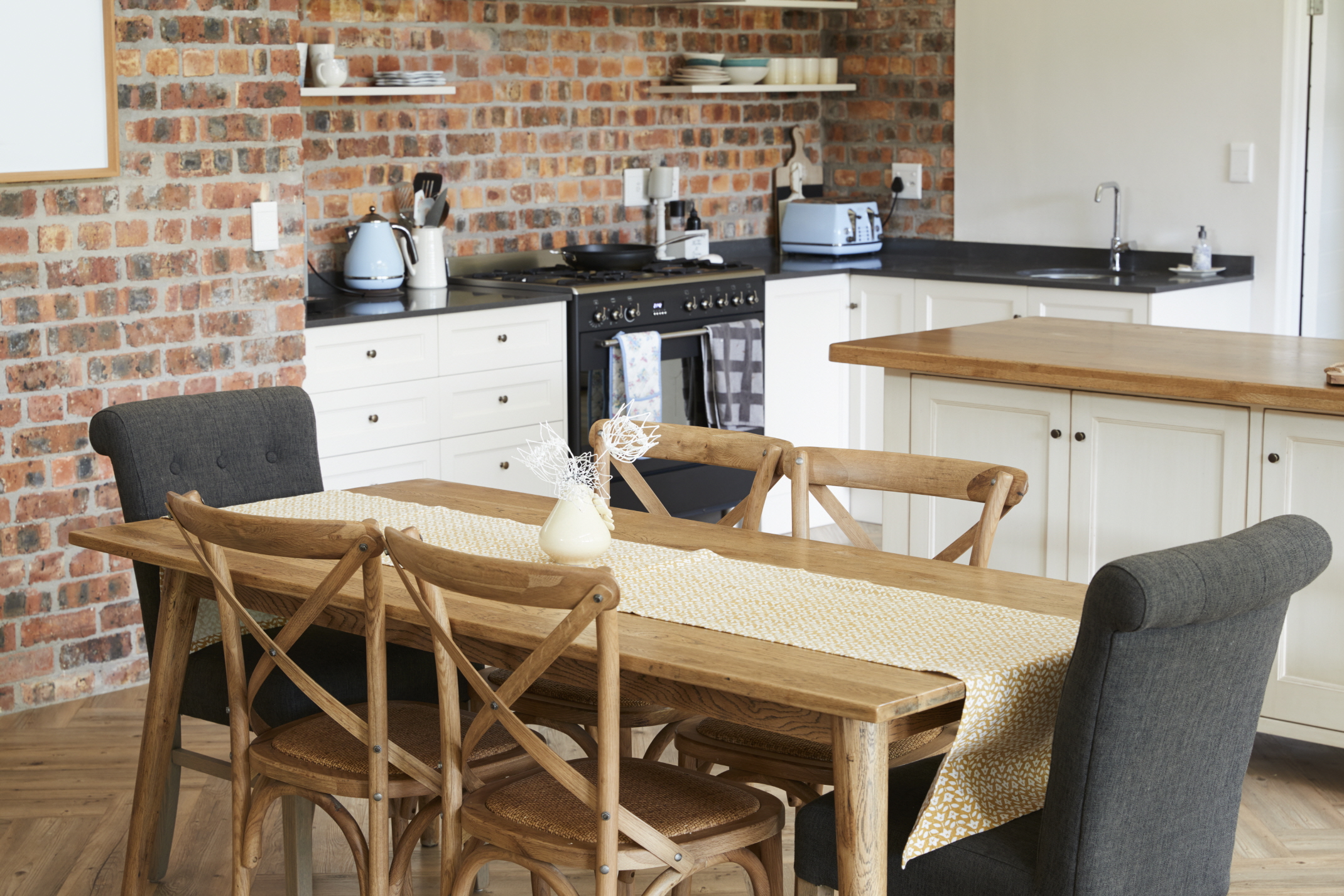
12. Artistic Statements: Going Big with Art in the Kitchen
Don’t shy away from incorporating art into your kitchen simply because it’s small. Thoughtfully curated paintings and prints can serve as captivating conversation starters and add the perfect finishing touch to your design. Create a gallery wall with a mix of small and large frames in coordinating colors. Adorn empty wall space with large-scale canvases to inject personality into your kitchen. Extra points if your art complements the colors of your cabinets and flooring!
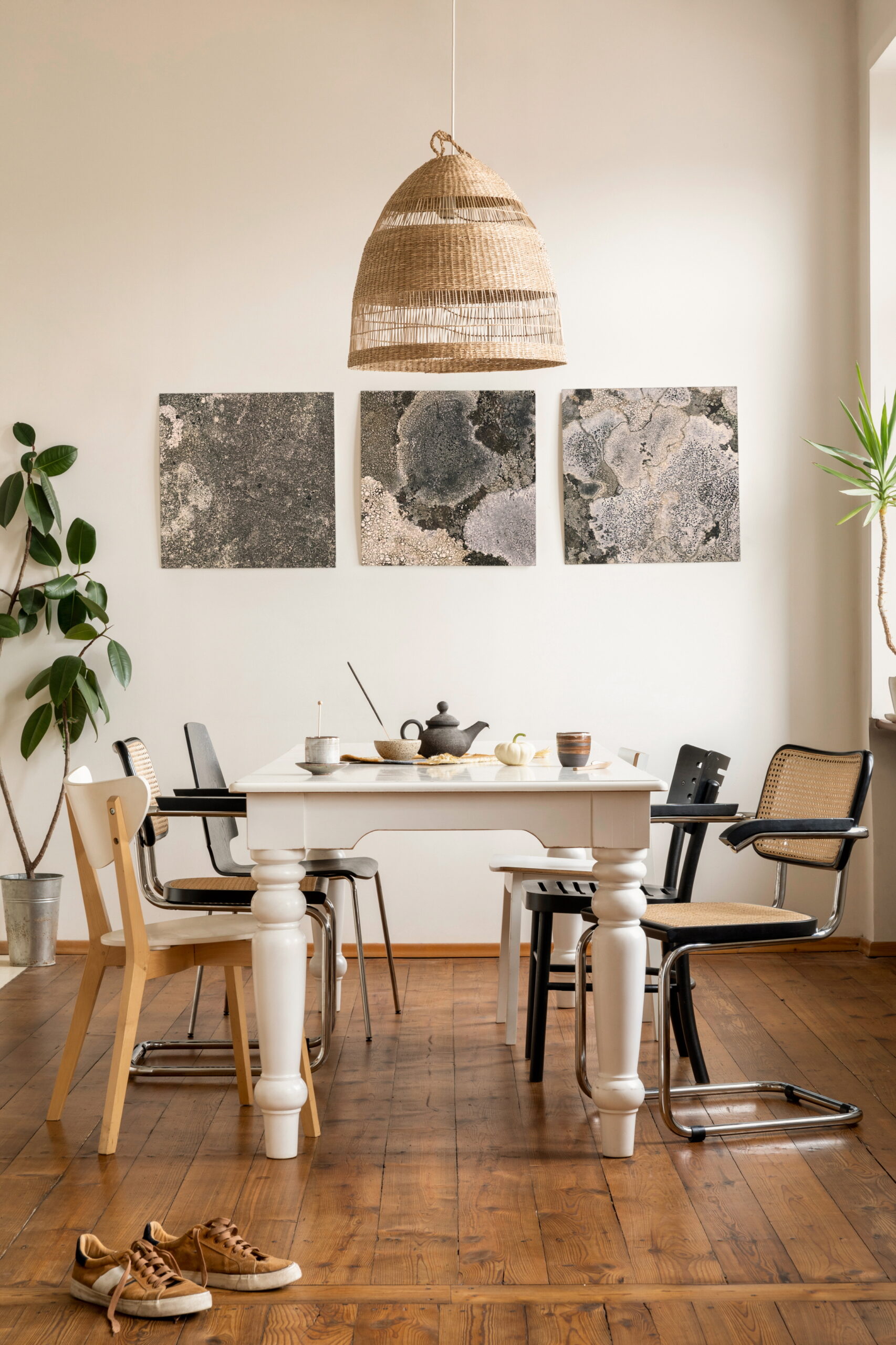
13. Kitchen Corners: Making the Most of Often Overlooked Spaces
Empty corners in your small kitchen hold untapped potential. Utilize them to add extra cabinets and countertop space, expanding your work area. Consider introducing furniture pieces like a bookcase, chest of drawers, or standing pantry to enhance storage options. For a cozy seating area, place a unique antique chair in an unused corner and accent it with a coordinating pillow that matches your curtains.
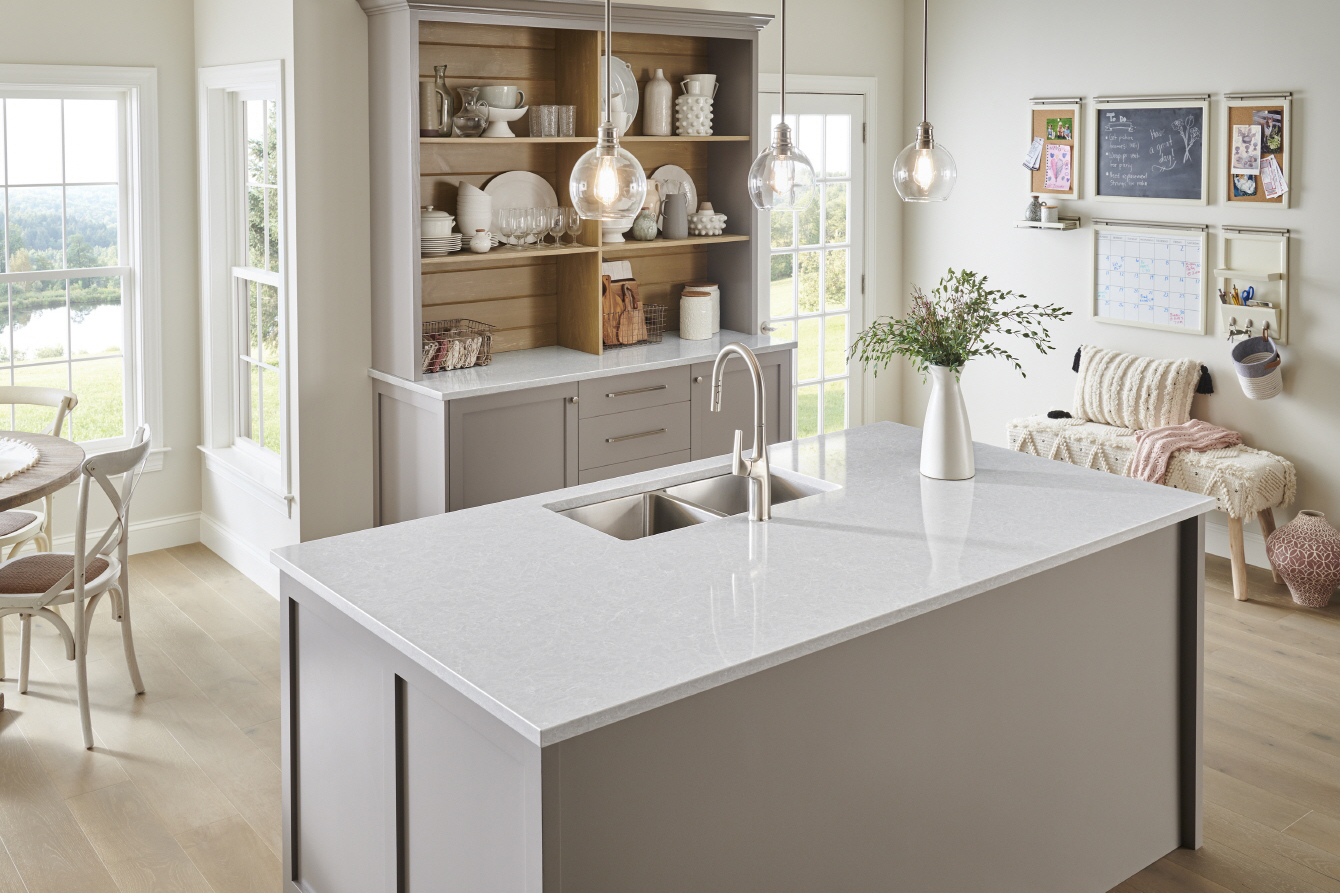
14. Corner Shelving: Stylish Storage Solutions
When space is limited, opt for floating corner shelves if you can’t accommodate hanging cabinets or full-length shelving. These small yet stylish shelves add visual interest to any corner while offering storage or display space for personal items. Transform them into an open pantry by showcasing jars of grains, coffee, and tea. Add a touch of greenery with flowers and houseplants to uplift your mood. Display knick-knacks like collectible vases or family heirlooms to impress your guests.
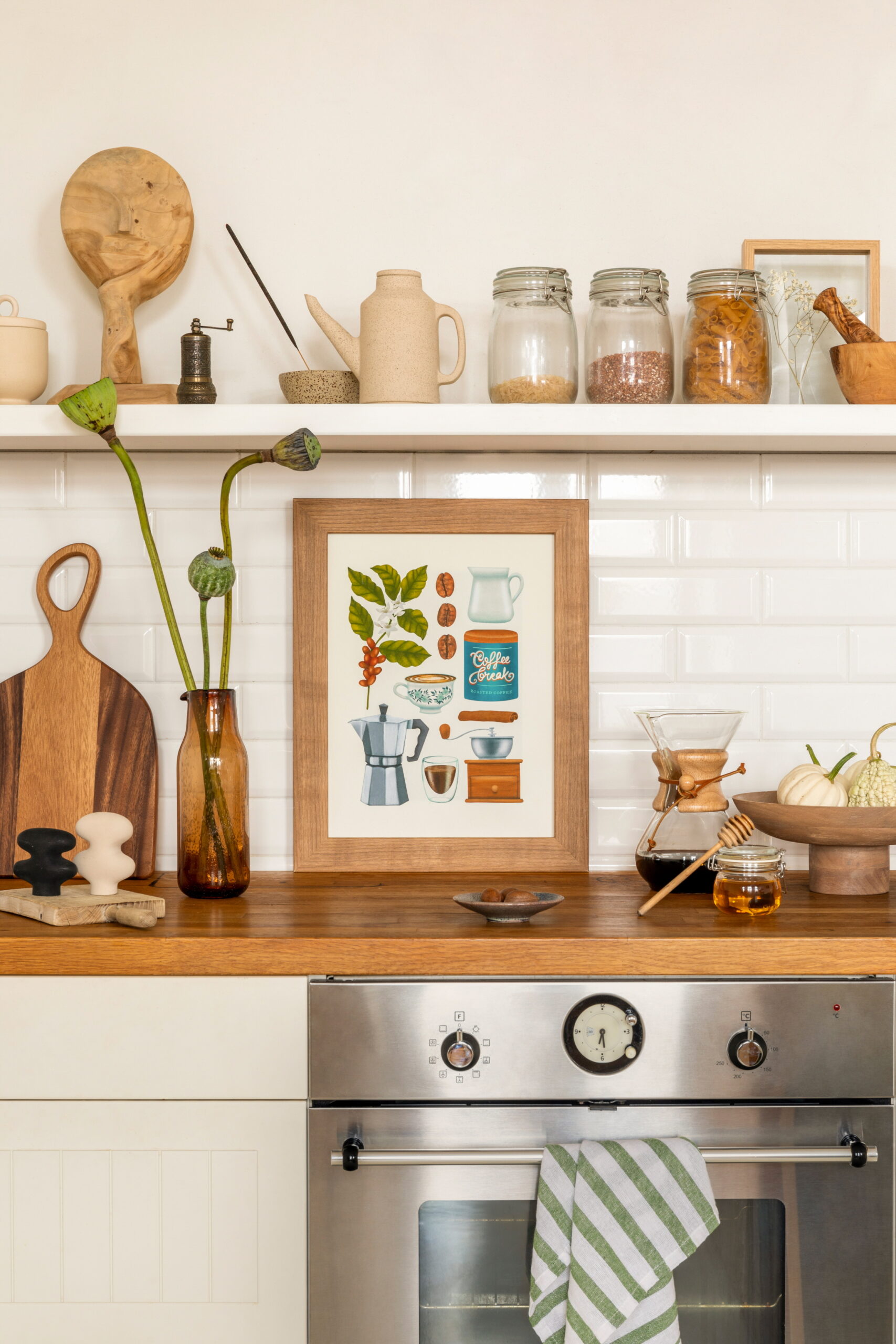
15. Maximalist Designs for Bold Small Kitchens
Maximalism embraces boldness. Create a memorable ambiance in your small kitchen by incorporating contrasting colors, textiles, and decorative accents. Experiment with various patterns on your wallpaper, flooring, and textiles to infuse texture and vibrancy into the space. Group your collectibles together to craft an engaging visual display. Maintain cohesion by adhering to a specific color palette, like warm reds, yellows, and oranges.
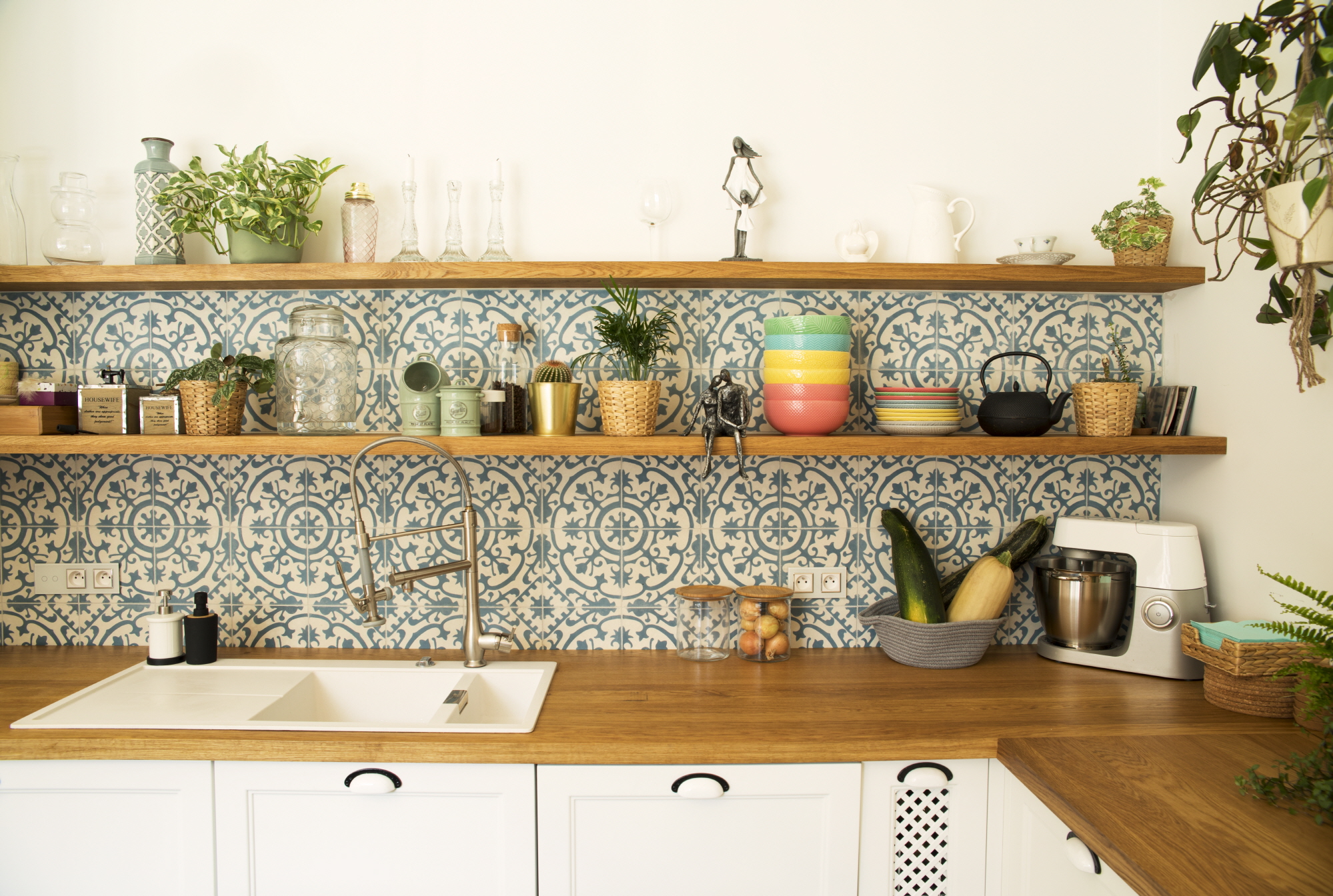
16. Illusion of Space: Tricks to Create a Larger Kitchen
A surefire way to make your kitchen appear larger is by selecting a bold paint color for the walls. Opt for bright, vivid hues like spring green, lemon yellow, or coral to illuminate the space and make it a focal point in your home. Choose a paint finish that reflects light to create the illusion of more space.
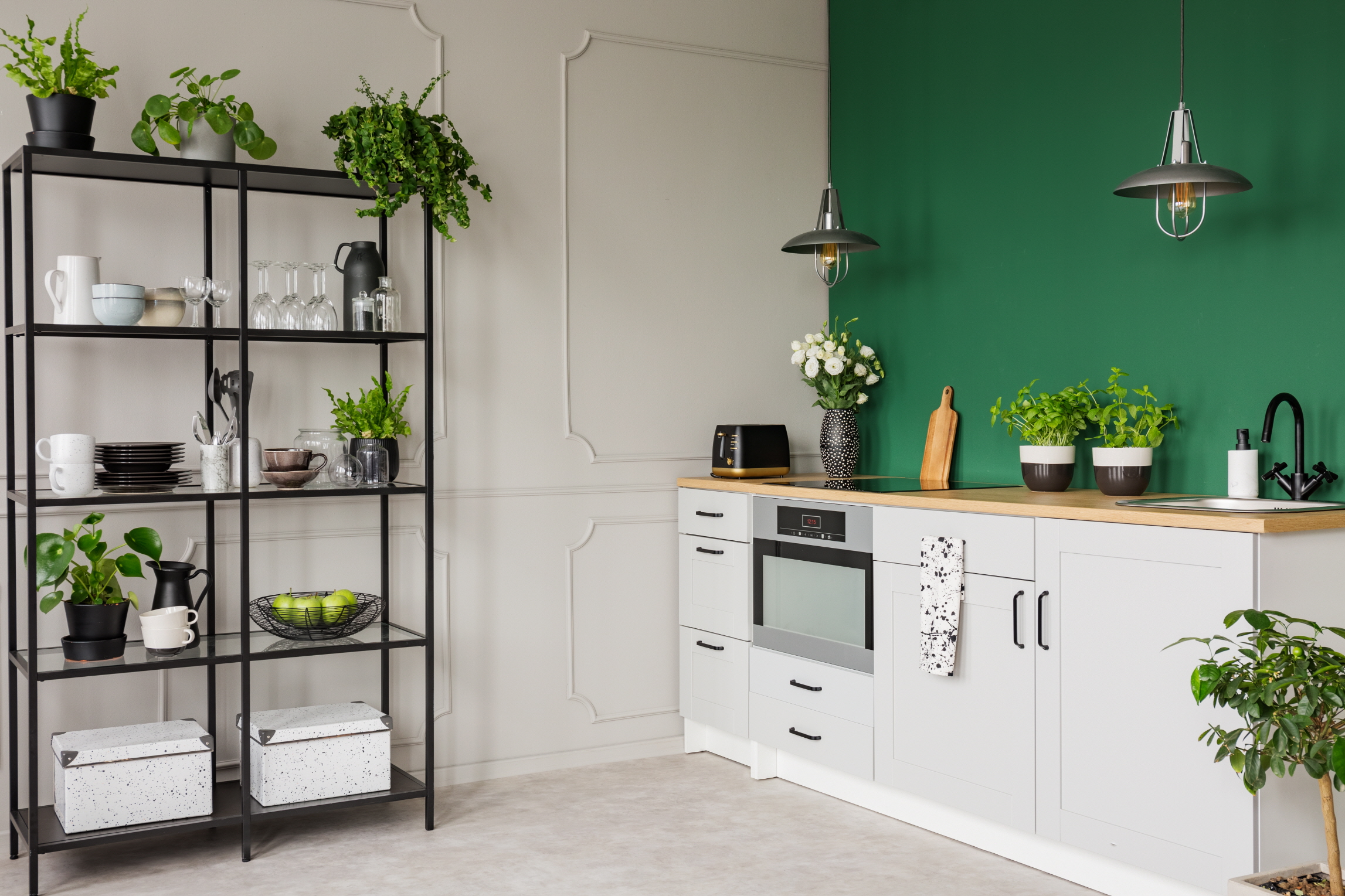
17. Bold on Top, Neutral Below: A Balanced Kitchen Palette
Elevate your small kitchen by introducing bold upper cabinets paired with neutral-toned cabinets underneath. Bright upper cabinets add verticality, while subtle lower cabinets ground the design and provide balance. This approach is ideal for experimenting with trendy paint colors without fully committing to repainting all your cabinets.
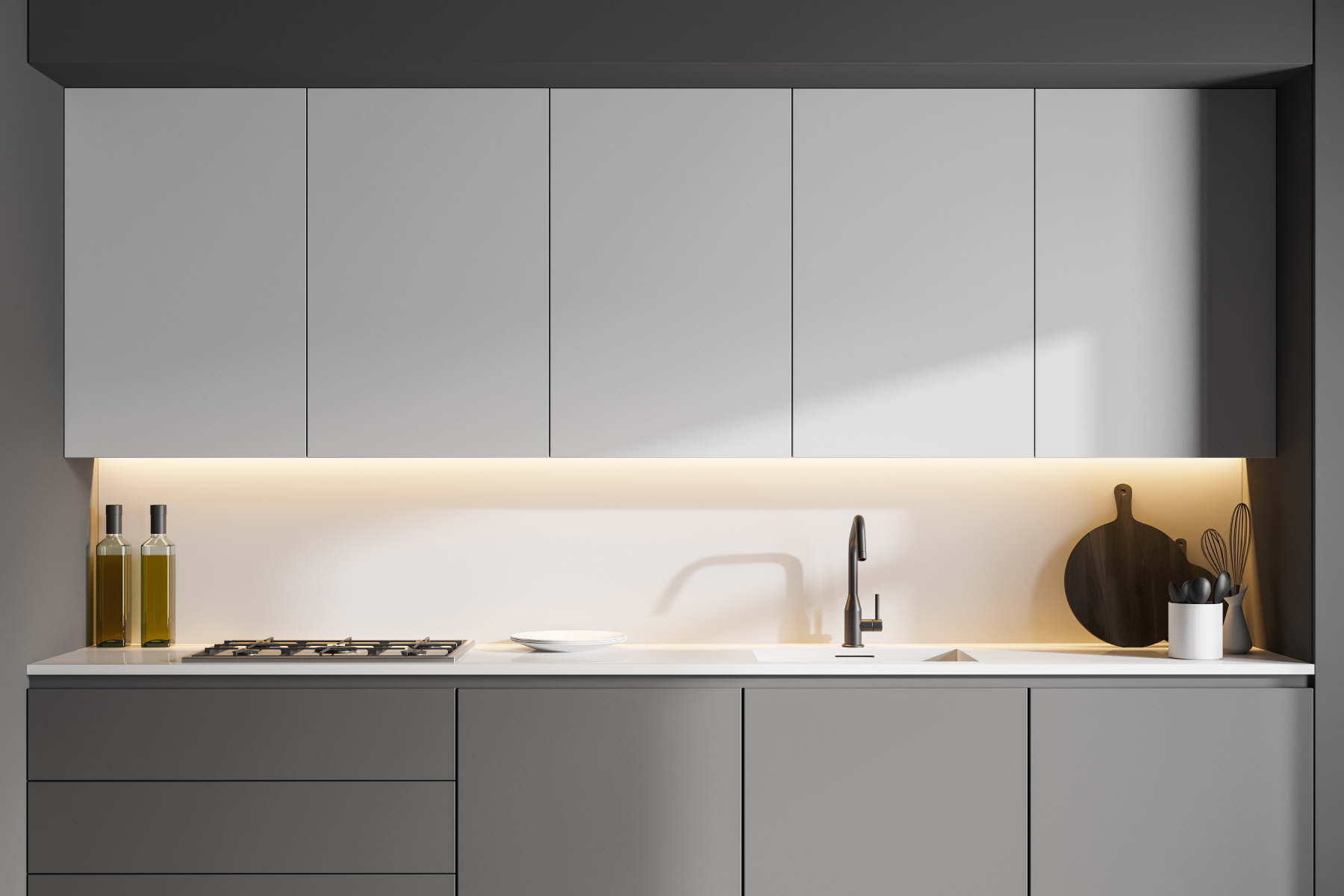
18. Sleek Open Shelving: Modern Storage with Style
Enhance your kitchen’s functionality while maintaining a modern aesthetic by incorporating open shelving. Install a shelving unit from the ceiling to create the illusion of height and space. Alternatively, opt for long open shelving units on the walls of your galley kitchen to accentuate its length. Experiment with neutral-toned shelves like white, black, and gray for a contemporary look.
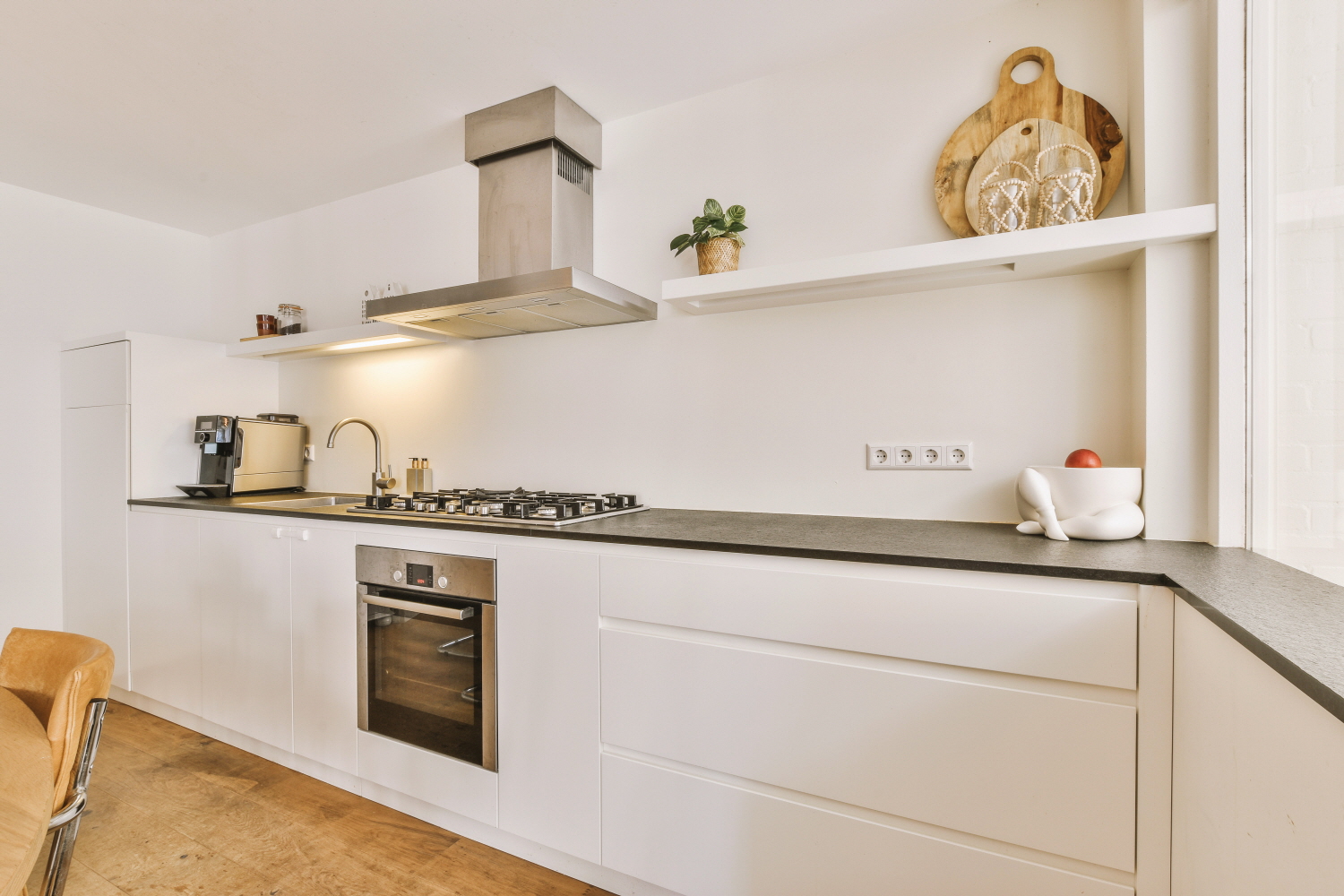
19. Bar Cabinets: Organizing Your Kitchen Bar Essentials
The popularity of bar carts has surged in recent years. Consider incorporating this trend by adding a bar cabinet to your small kitchen. A bar cabinet offers additional storage beyond beverages alone. Opt for a vintage bar cabinet to infuse history into your home or choose a low bar cabinet for displaying glasses and decanters.
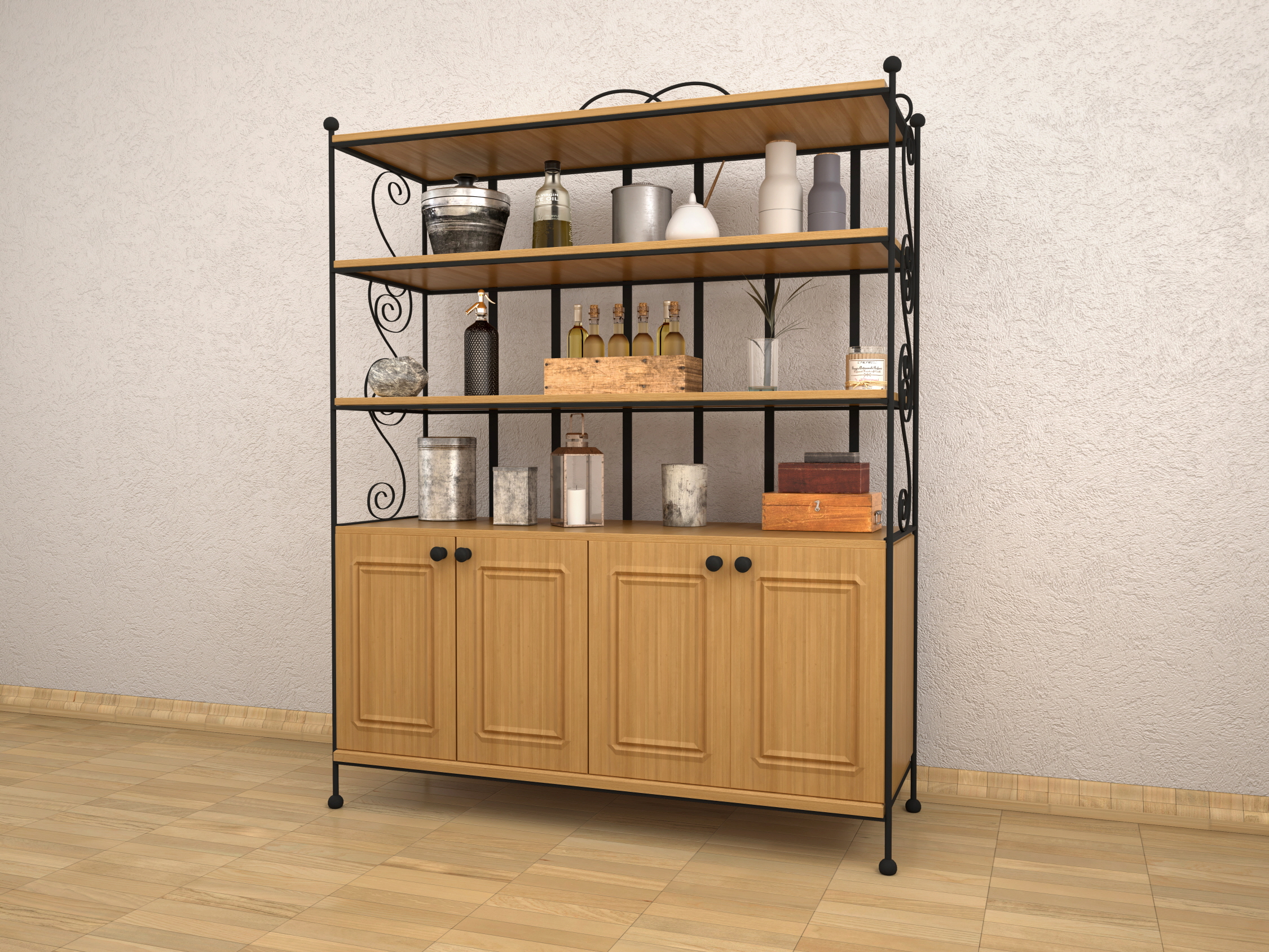
20. Smart Storage: Getting Creative with Floating Shelves
Resist the temptation to fill every inch of your kitchen wall with cabinetry, especially in a small space. Instead, install floating shelves in at least one area to create a sense of openness and balance. Convert the cabinet nearest the window into open shelving to invite more light into the room. Alternatively, create a floating coffee bar with all the essentials displayed for easy access.
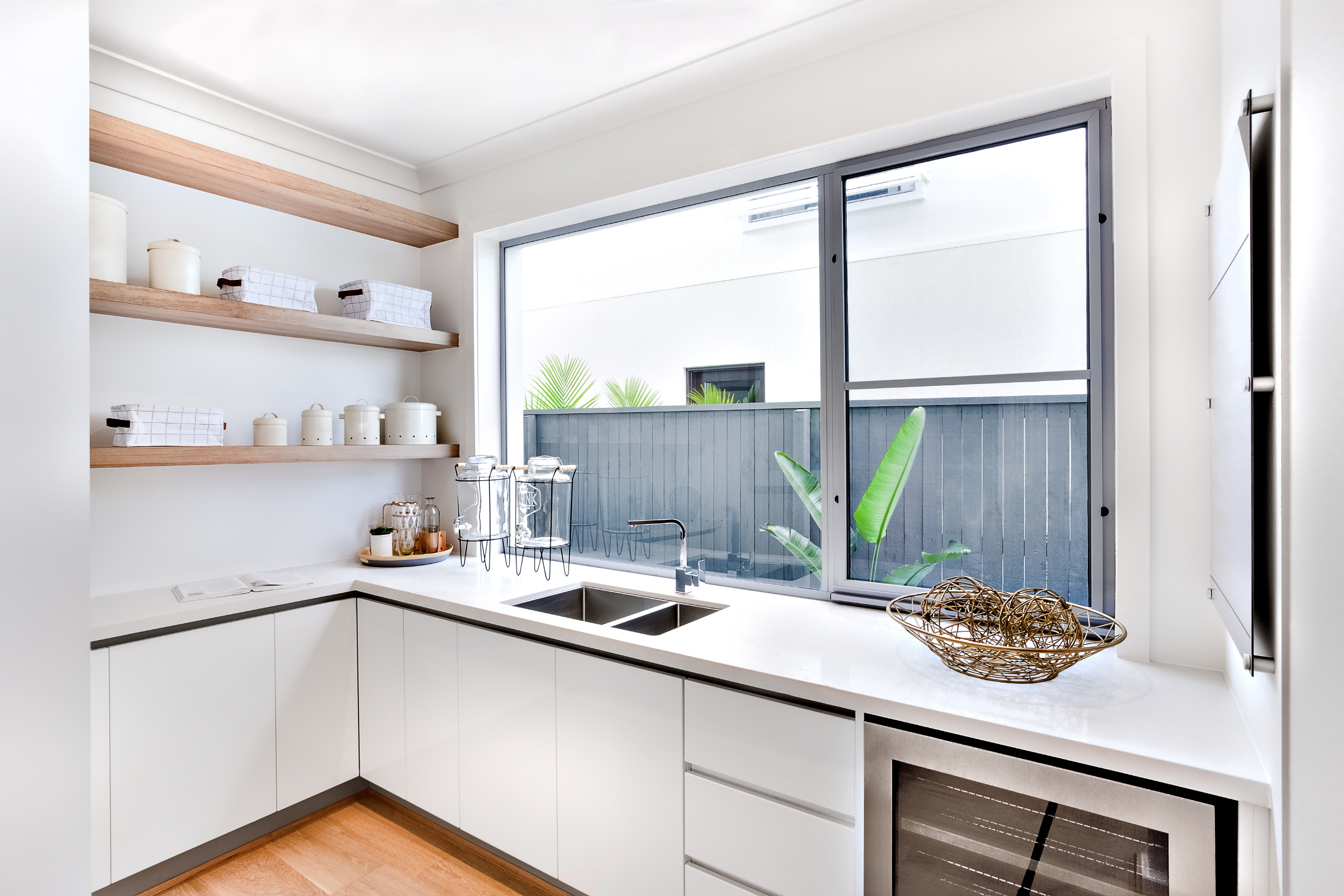
21. Mixing Whites and Neutrals: Timeless Color Combinations
White exudes timeless elegance and lightness in any room. Pair it with neutrals to evoke a sense of calm and organization in your small kitchen. Combine a white subway tile backsplash with all-white cabinets for a classic look. Opt for a white marble countertop with light gray veining to impart elegance and sophistication.
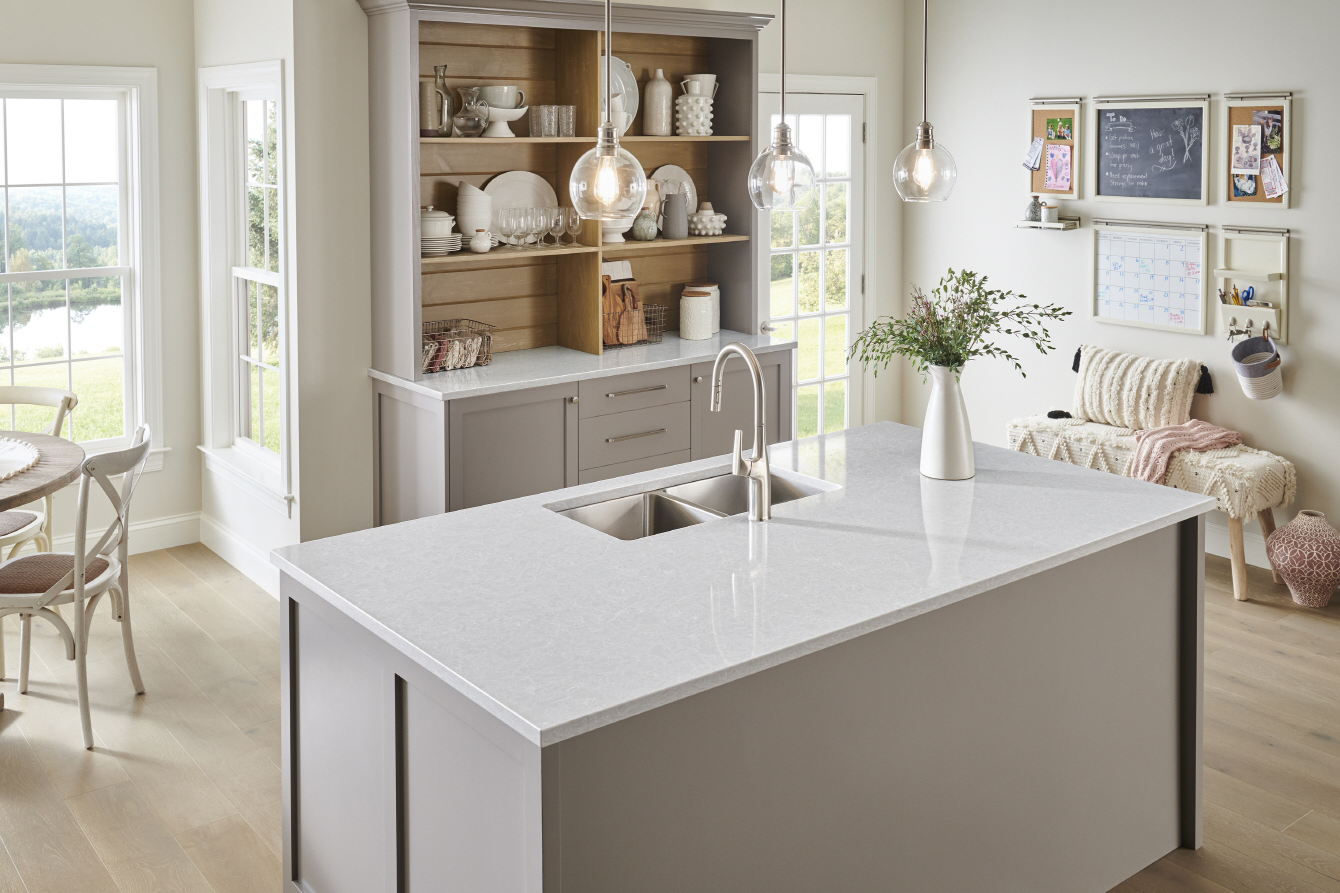
22. Parisian Flair: Styling Your Kitchen with Elegance
French design embodies elegance and charm, making it a perfect fit for a small kitchen. Select soft blues, warm whites, or pale yellows for your wall color. Introduce gold accents through hardware, picture frames, or a gilded mirror. Keep it minimal with French-inspired decor by selecting one or two art pieces and hanging them symmetrically on the wall.
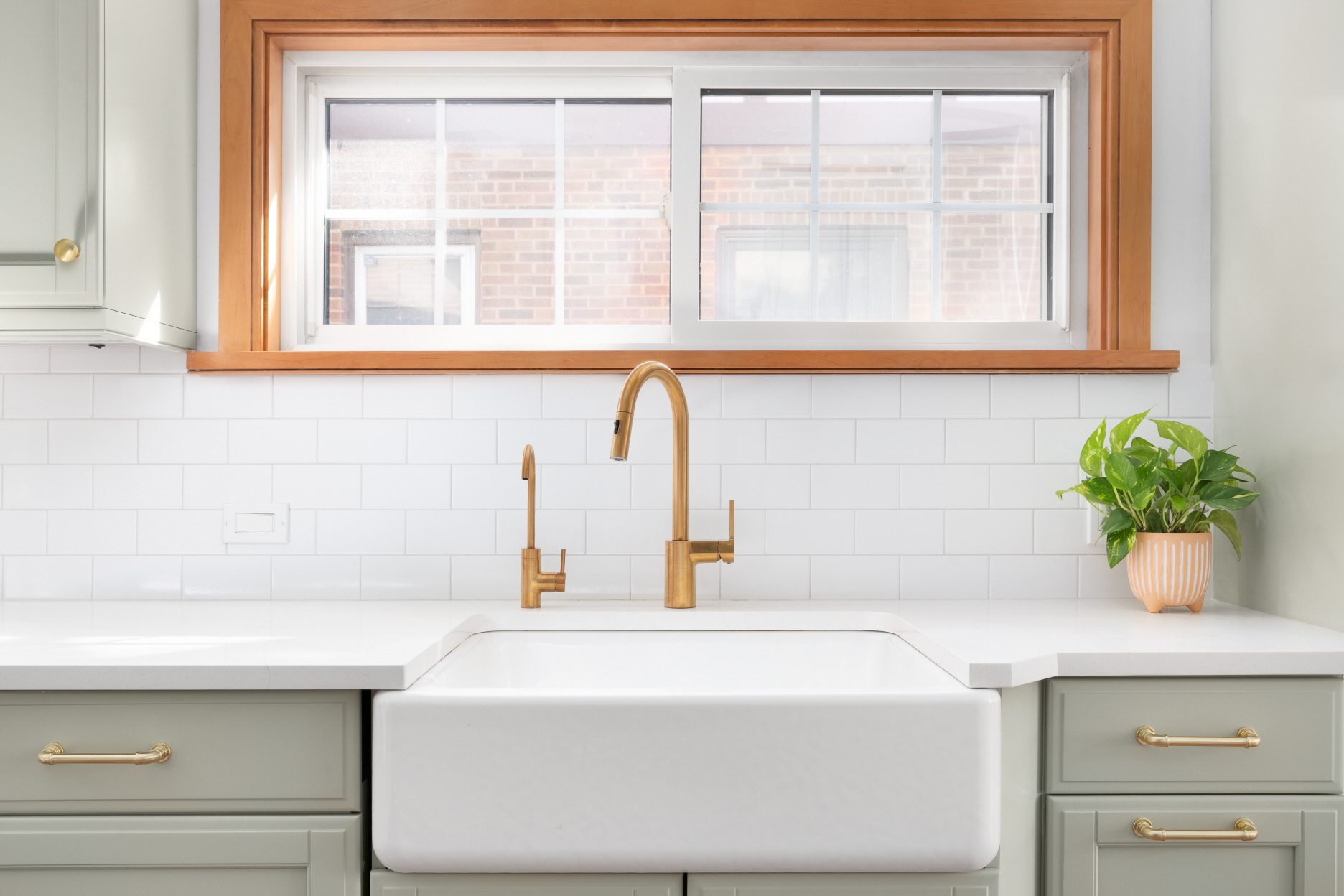
23. Natural Light Mastery: Maximizing Sunlight in Your Kitchen
Harnessing natural light can instantly amplify the perceived size of your kitchen. Opt for light, sheer curtains that allow light to filter through even when closed. Clear clutter from around your window and replace it with small plants that thrive in natural light, like vining pothos. Incorporate mirrors strategically to bounce natural light around the room, brightening dark corners.
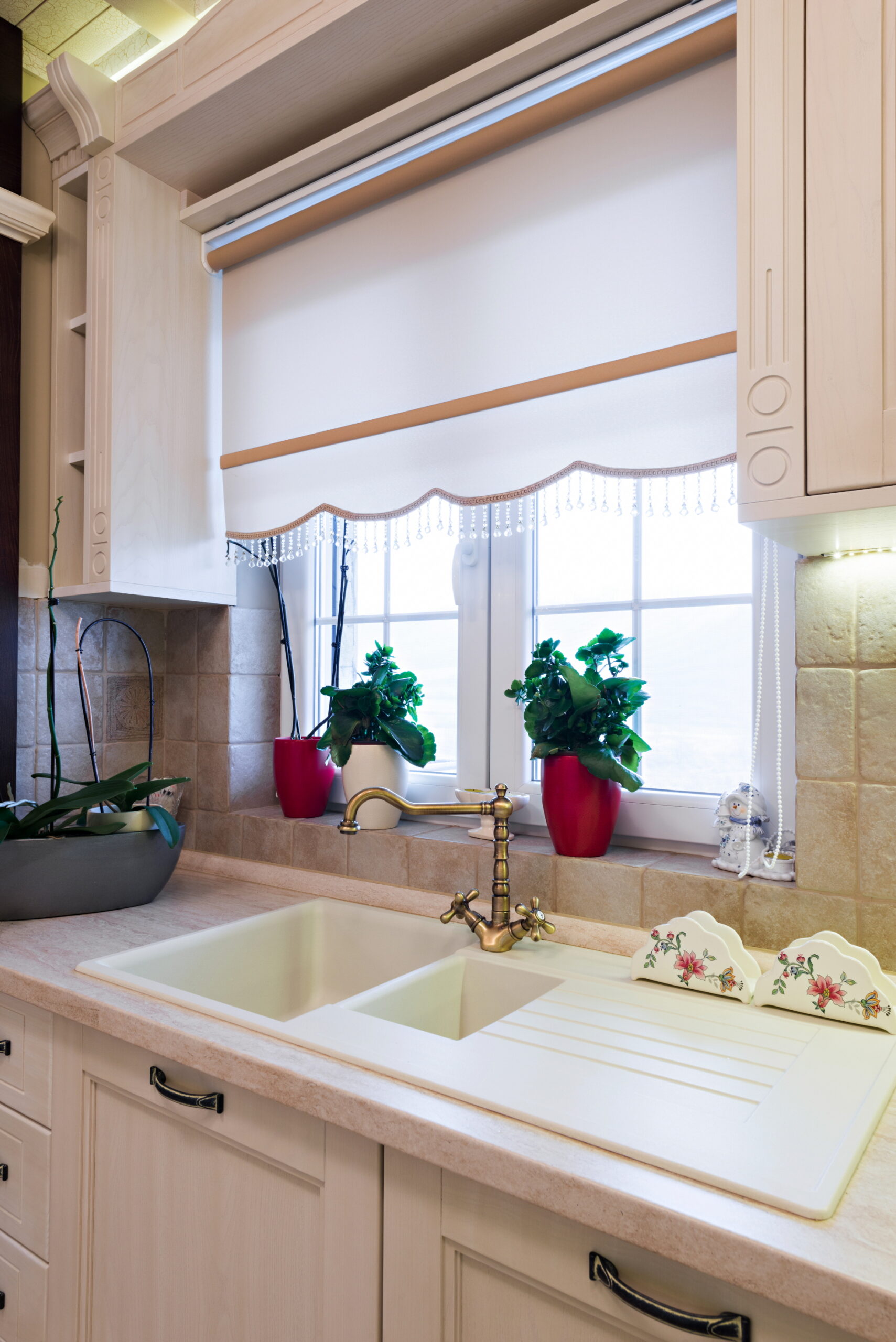
24. Tile Statements: Using Patterns to Make a Statement
In a small kitchen, selecting the right decor pieces without overwhelming the space can be challenging. Get creative with tile patterns to breathe life into your design. Extend your geometric tile backsplash up the wall to accentuate the room’s height. Experiment with unusual tile shapes like triangles for a unique flooring statement.
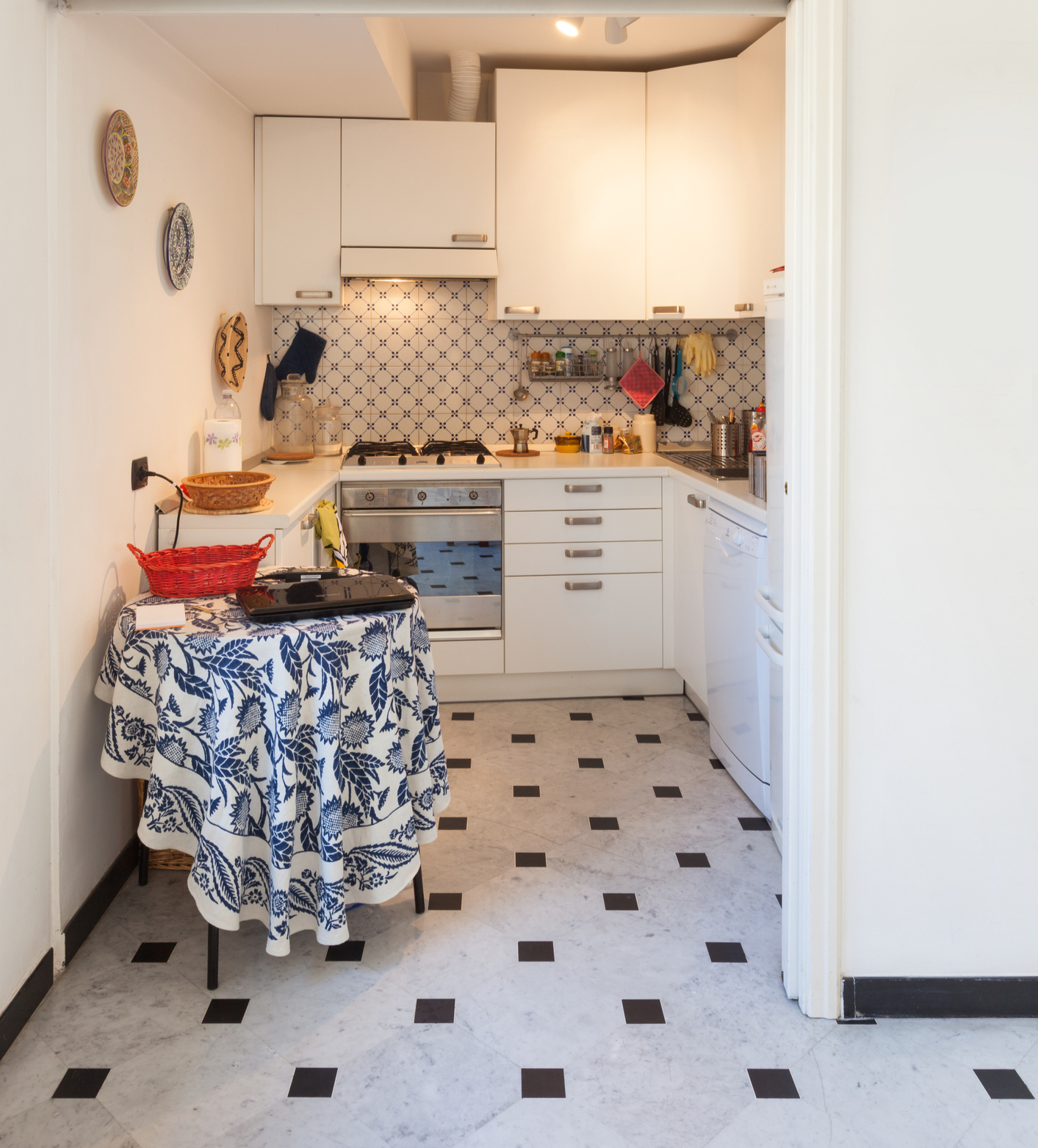
25. Consistent Wood Tones: Unifying Your Kitchen Design
Maintain cohesion in your kitchen by employing consistent wood tones across all furniture and storage pieces. Opt for dark, rustic wood for your dining table, cabinets, and picture frames to cultivate a cozy cabin ambiance. Alternatively, choose a bleached hardwood floor paired with light wood cabinets for a beach-themed aesthetic.
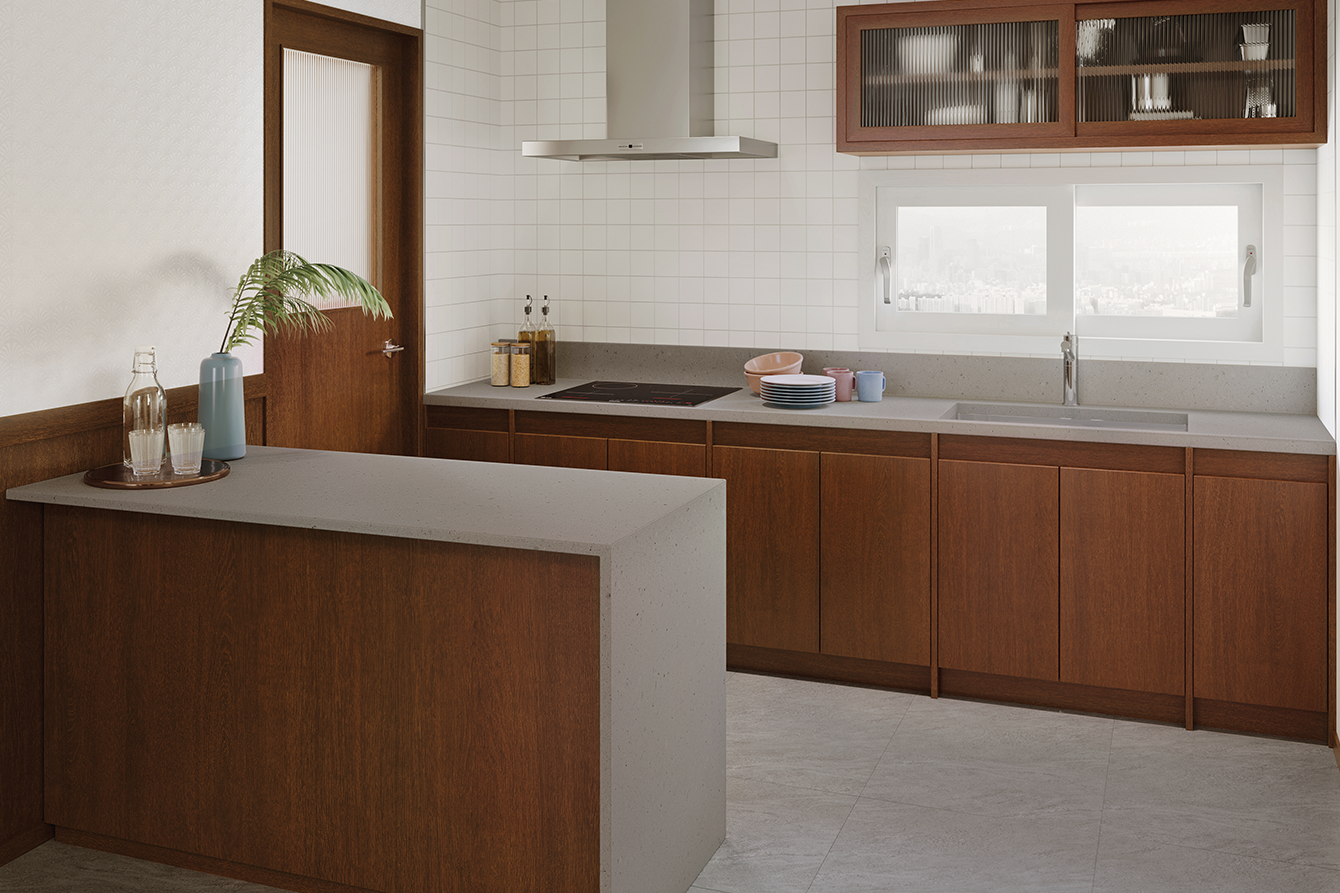
Contact us
Redesigning a small kitchen is a significant endeavor. From paint colors to appliance styles, every detail matters in maximizing your compact space. The LX Hausys team is here to assist with your design inquiries. Reach out today to consult with a specialist about material selection, visual inspirations, budgeting, and more.