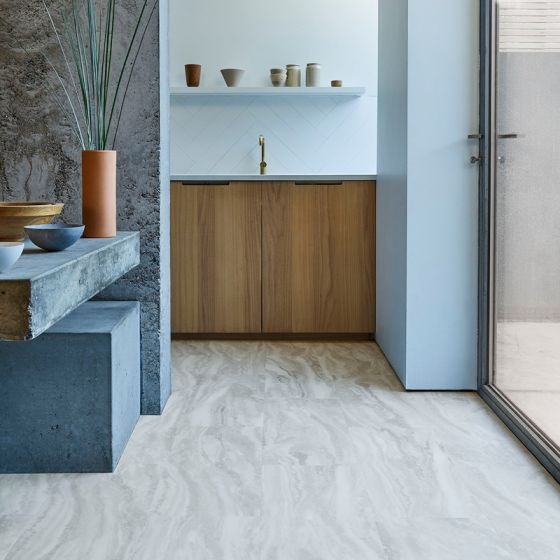Renovating your kitchen is not only a substantial investment in your home; it’s an exciting chance to revitalize the hub of your domestic life. The array of layout possibilities, materials, finishes, and state-of-the-art appliances can be exhilarating. Dreaming of a kitchen that’s as stunning as it is functional is all too easy, but it’s crucial not to let the thrill lead to overlooking vital details or rushing into decisions swayed by fleeting trends or initial excitement. Such oversights are not unusual but can lead to expensive delays, impractical layouts, and an end product that fails to meet your expectations or adapt to your needs over time.

Whether your motivation lies in aesthetic enhancement, functional improvement, or home value increase, deliberate and strategic planning is vital for a fruitful kitchen remodeling. Addressing potential obstacles proactively with a comprehensive plan that takes into account your financial scope and practical contingencies is indispensable. Steer clear of the common pitfalls in kitchen renovations, and your endeavor is more likely to proceed without a hitch, adhere to budget, and culminate in a kitchen that marries functionality with flair.
To guide you through this process, consider the following 13 kitchen renovation mistakes to sidestep in 2024. By being mindful of these errors, you can save both time and money and actualize the kitchen you envisage—one that delights you daily without inducing stress or regret.
Overlooking Your Renovation Budget
One fundamental error in kitchen renovation is not setting a realistic budget. The allure of bringing dream kitchen concepts to life without fully considering finances can lead to significant overspending. Often, homeowners overlook hidden expenses such as plumbing, electrical updates, and unforeseen repairs, which can escalate the total costs unexpectedly.

To prevent financial strain, it’s critical to have a well-defined budget from the start. Here’s an approach to crafting a budget that can safeguard against overspending in your kitchen remodel:
- Base your budget on your home’s overall value: It’s wise to allocate between 10-15% of your home’s total value to the kitchen remodeling project to avoid overcapitalization.
- Allocate funds wisely across different remodeling aspects: Give priority to essential elements like cabinets, countertops, and appliances.
- Account for unexpected expenses: Include a contingency fund, ideally another 10-15% of your budget, to manage unforeseen costs comfortably.
- Identify potential DIY opportunities: Undertake simple projects such as painting or refinishing cabinets yourself to save money.
- Eliminate unnecessary upgrades: Forego luxuries that don’t enhance functionality or add significant value.
Adequate research into pricing, a firm commitment to your set budget, and the inclusion of a buffer for unexpected costs are crucial. Adhering to your financial plan helps maintain project momentum without sacrificing quality or resorting to debt. Moreover, steering clear of trendy but transient designs ensures your kitchen remains timeless, sparing you the need for premature updates.
Inefficient Kitchen Layout and Workflow
One oversight often made during kitchen renovations is prioritizing aesthetics over functionality, resulting in a beautiful yet impractical kitchen space. An effective kitchen layout promotes ease of movement between the stove, sink, and refrigerator – the critical “work triangle” that is central to a kitchen’s efficiency. Inadequate layout planning can hamper the kitchen’s flow, complicating everyday tasks such as cooking, cleaning, and entertaining.
To sidestep a poorly remodeled kitchen, it’s essential to reflect on your daily kitchen activities and ensure that the design enhances rather than obstructs these routines.
In the planning phase, position major appliances to be easily reachable, steering clear of placing them in corners or other hard-to-reach spots. The arrangement of islands, cabinets, and countertops should foster an open, accessible environment, allowing for unhindered movement and usability.
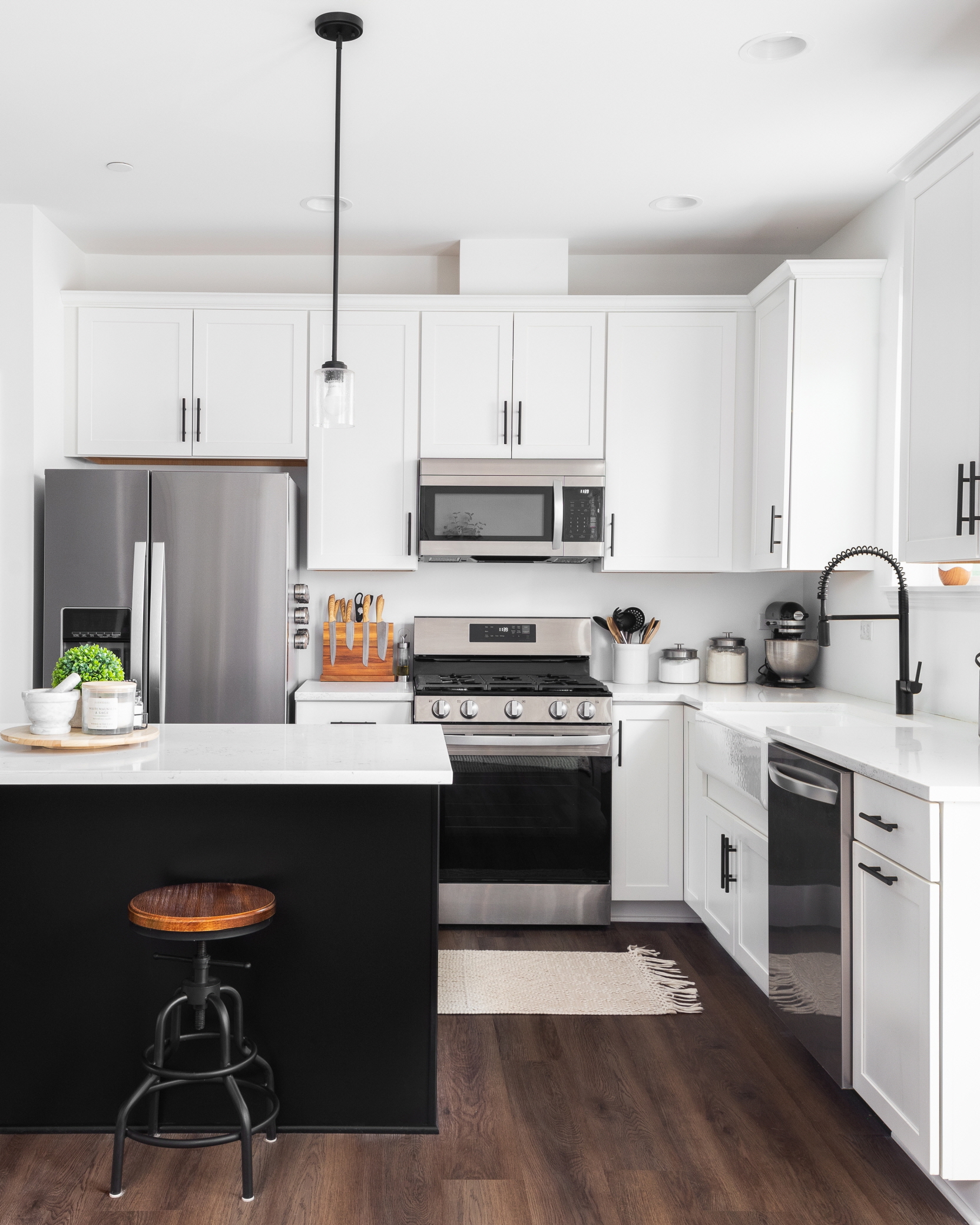
Underutilizing Vertical and Horizontal Space
Maximizing space in your kitchen, particularly when dealing with limited square footage, is essential for maintaining both aesthetics and functionality. A common issue among homeowners is not fully exploiting the available vertical and horizontal space, leading to a kitchen that feels cramped and cluttered.
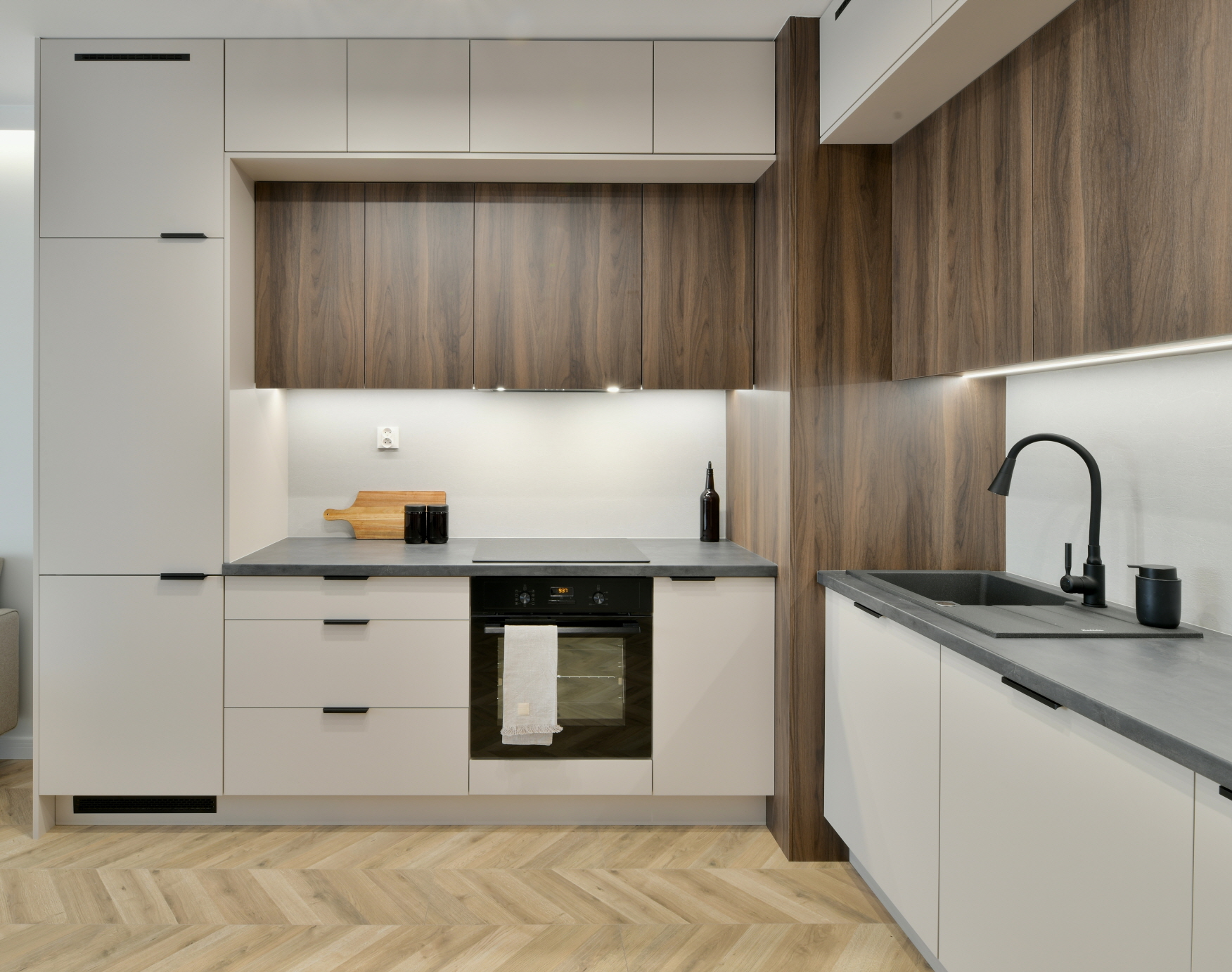
To combat this, look into installing cabinets that extend to the ceiling, providing extra storage while utilizing often neglected vertical space. Similarly, open shelving can be a stylish and efficient way to make use of vertical areas, helping you to keep essentials organized and within reach. For the horizontal planes, especially countertops, aim to minimize clutter. Consider incorporating pull-out shelves, lazy Susans, or drawer organizers to enhance storage efficiency and maintain a tidy workspace.
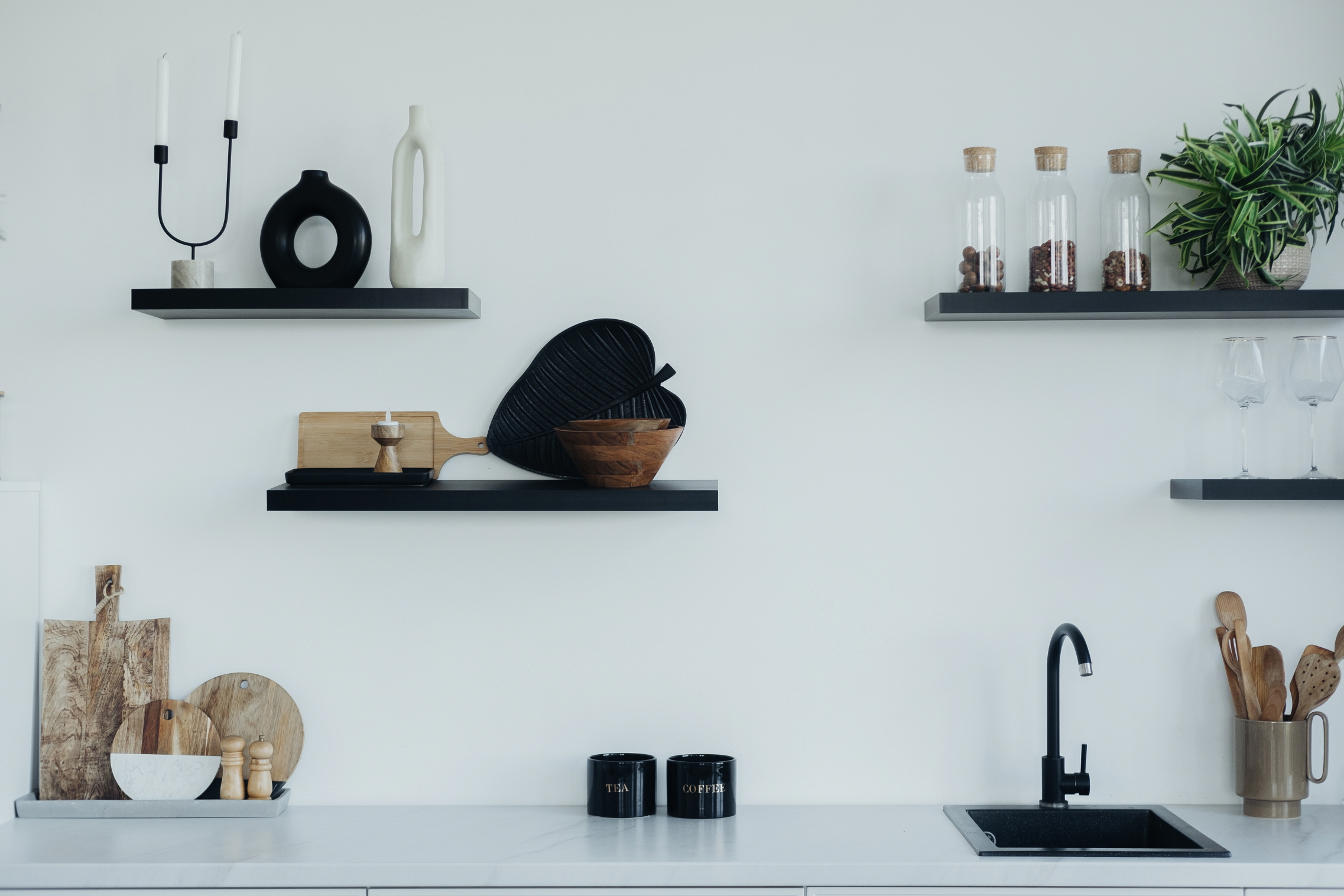
Poor Lighting Choices
Lighting frequently becomes a secondary consideration in kitchen design, yet it is crucial for both functionality and creating the right atmosphere. Inadequate lighting can hinder food preparation, contribute to an unwelcoming feel, and detract from the visual appeal of your kitchen.
To ensure your kitchen is both practical and inviting, include a combination of ambient, task, and accent lighting. Incorporating overhead lighting, under-cabinet lights, and pendant fixtures can illuminate work areas effectively while also improving the room’s ambiance. It’s important to strategize your lighting plan early in the renovation to prevent expensive rewiring efforts later on.
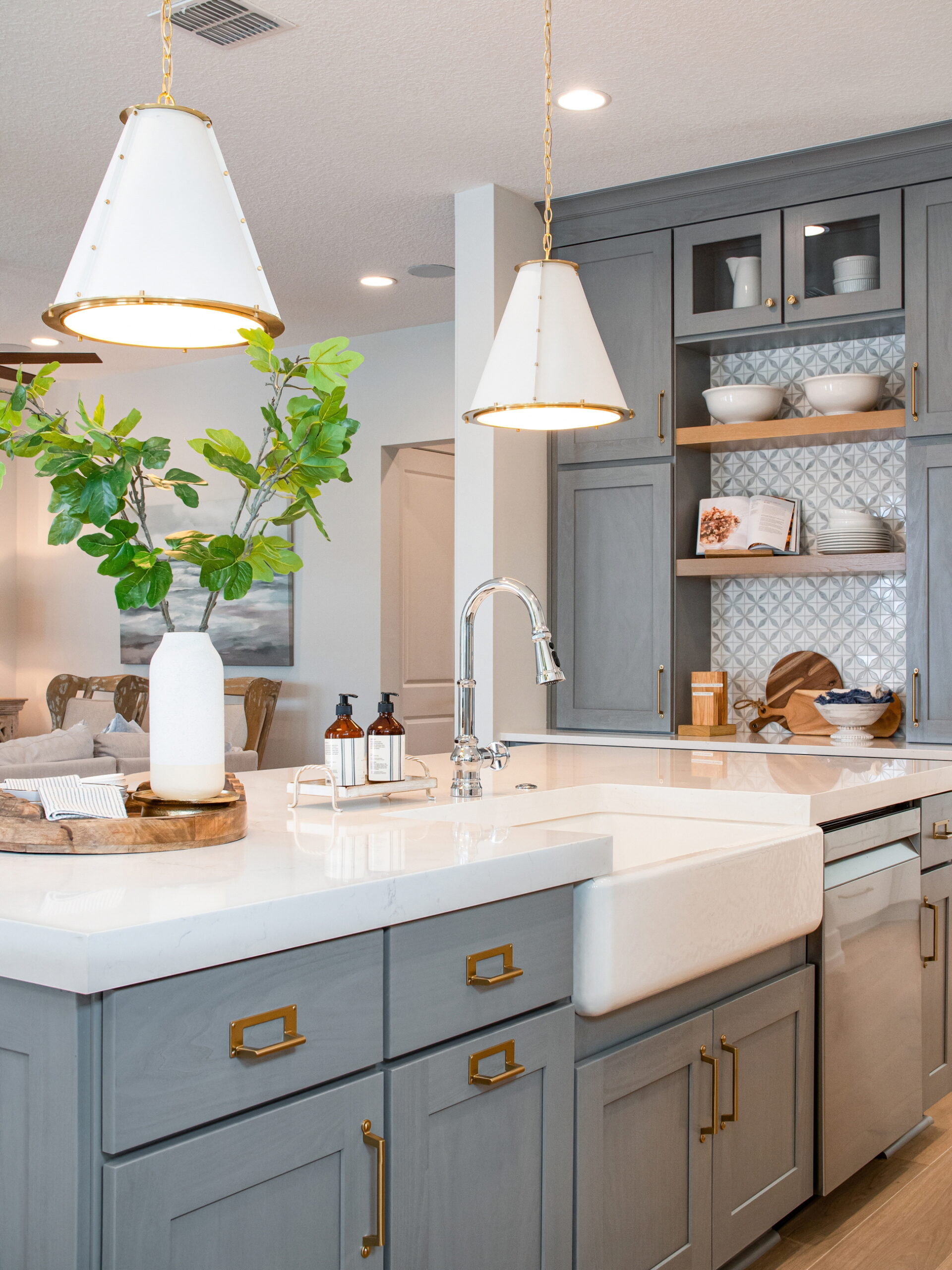
Ignoring Essential Kitchen Elements
Getting swept up in the visual details of a kitchen renovation is common, but it’s crucial to not overlook the fundamental components such as ventilation, plumbing, and electrical systems. Neglecting these critical aspects can lead to serious complications down the line, including inadequate air flow, potential leaks, and safety risks.
If your renovation involves adding new appliances or altering the kitchen configuration, it’s wise to engage professionals to confirm that these vital systems meet current codes and standards. Taking this step early on can avert costly and time-consuming fixes in the future and help you avoid an unsatisfactory kitchen remodel.

Inadequate Cabinet and Storage Solutions
One frequent oversight made by homeowners during renovations is underestimating the importance of effective cabinet and storage solutions. Cabinets should be both visually appealing and functionally designed to accommodate all your kitchen essentials. Insufficient storage often results in cluttered countertops and a disorganized environment.
To maintain a neat and efficient kitchen, consider investing in cabinets that offer customizable storage features, such as pull-out drawers, adjustable shelves, and hidden compartments. These options not only enhance organization but also maximize the available storage space.
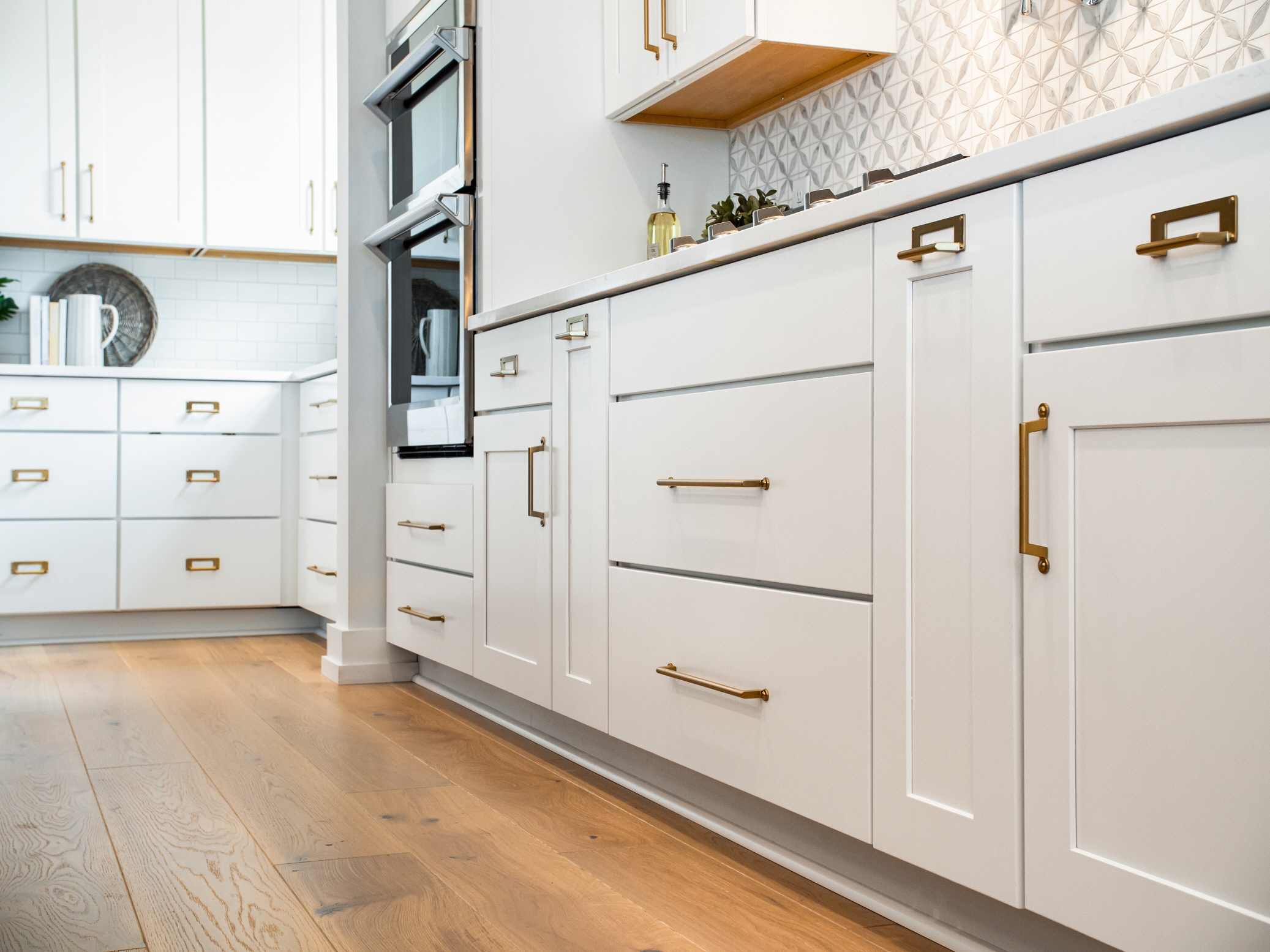
Choosing the Wrong Flooring
Selecting inappropriate flooring can significantly detract from the success of a kitchen remodel. Floors in the kitchen need to withstand heavy traffic, resist moisture, and be easy to maintain, given the common occurrence of spills. Flooring materials not suited for kitchen environments can quickly show signs of wear, succumb to water damage, and necessitate expensive repairs.
Vinyl, tile, and laminate offer excellent solutions that balance durability with aesthetic appeal. For those seeking quality within a budget, LX Hausys flooring products, like the European Oak option, provide a modern, durable choice without compromising on quality, helping to keep your renovation within financial limits.
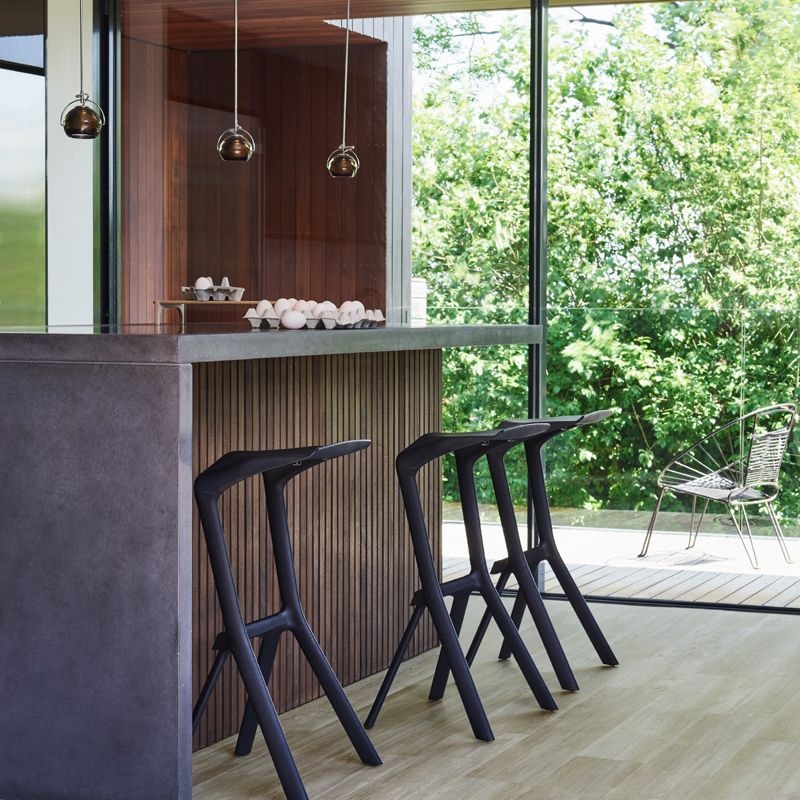
Neglecting to Take Kitchen Inventory
Before commencing a renovation, taking stock of your current belongings and how they will integrate into your new design is crucial. Overlooking an inventory of your existing kitchen appliances, utensils, and decor may lead to superfluous acquisitions and unused space.
Compile a comprehensive list highlighting items you use regularly alongside those that could be discarded or upgraded. This will clarify your storage requirements and prevent you from overspending on items that may not complement your redesigned kitchen space.

Going Solo on Your Renovation
While DIY projects offer a fantastic avenue for saving money, taking on a full kitchen renovation single-handedly can spawn considerable problems. Homeowners often misjudge the intricacies involved in plumbing, electrical tasks, and sizable installations, all of which typically demand skilled expertise.
To sidestep expensive errors and avert potential safety risks, it’s prudent to employ licensed professionals for the pivotal elements of your renovation. For more straightforward endeavors such as cabinet painting or fixture upgrades, DIY can indeed be a cost-effective strategy. However, for the more complex aspects of a remodel, investing in professional assistance is a sensible choice, ensuring both quality and safety.
Failing to Plan for the Backsplash
In kitchen renovations, the backsplash frequently gets overlooked, yet it serves a crucial role in shielding your walls from spills and enhancing the space’s aesthetic appeal. Neglecting to incorporate the backsplash into your plans from the outset can result in design incongruence or, in extreme cases, omitting it entirely.
Explore your options for backsplashes, be it classic tile, sleek glass, or contemporary quartz, and select a material that harmonizes with your countertops and cabinets. A thoughtfully chosen backsplash not only unifies the design of your kitchen but also offers essential protection against daily wear and tear.
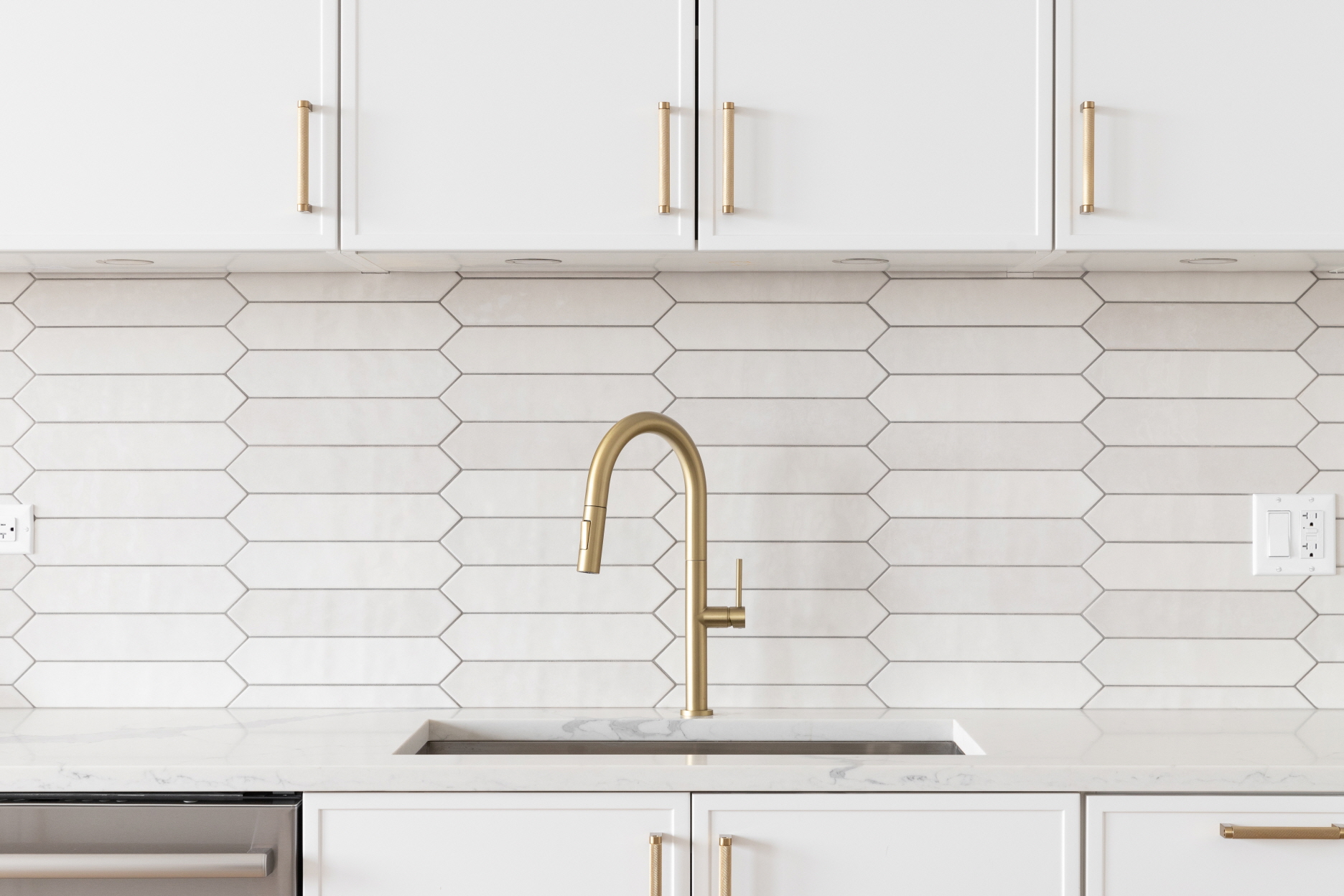
Excessive Color Choices
Experimenting with bold and vibrant colors in a kitchen renovation, while tempting, can sometimes result in a space that feels disjointed or chaotic. As the heart of the home, the kitchen’s design should evoke a sense of harmony and warmth, not visual overload. Introducing too many contrasting or clashing colors can compromise the kitchen’s flow and functionality, making the space appear cluttered and smaller.
To avoid this, opt for a cohesive color palette that aligns with your personal style while ensuring balance. A carefully selected color scheme fosters continuity, elegantly linking various design elements like cabinets, countertops, backsplashes, and flooring. Neutral hues such as white, gray, beige, and soft brown are often favored for their clean, timeless appearance and their ability to act as a versatile foundation for additional design features. These shades offer the flexibility to refresh your kitchen’s look over time without a complete redesign.
However, embracing neutrals doesn’t mean your kitchen has to lack character. Introducing accent colors can infuse personality and energy into the space in a measured way. Strategic use of a bolder color, whether on a feature wall, an island, or within cabinetry, can achieve a chic, contemporary vibe. Navy blue or forest green accents or a splash of color on cabinets can dramatically enhance the kitchen’s style. Smaller elements like bar stools, lighting fixtures, decorative accessories, or even vibrant appliances can also serve as playful color sources, easy to alter as trends or preferences change.
It’s important to remember that while color trends may evolve, a timeless and balanced palette ensures your kitchen remains stylish long-term. A foundation of neutrals, complemented by judiciously chosen accent colors, can create a space that’s both modern and welcoming, allowing for creative expression without sacrificing cohesion.

Not Being Strategic with Appliance Placement
Ensuring your kitchen is both functional and efficient hinges significantly on the strategic placement of appliances. A lack of planning in this area can lead to an awkward workflow and impede everyday kitchen tasks. For instance, a refrigerator placed too far from the cooking area, or a stove tucked into a cramped corner, can complicate meal preparation significantly.
To facilitate ease of movement and enhance functionality, it’s essential to plan the placement of major appliances carefully, especially within the context of the work triangle – the stove, refrigerator, and sink. Additionally, it’s important to account for adequate space for the opening of appliance doors and to consider how the positioning of each appliance will influence the overall flow of the kitchen.
Ignoring the Home’s Structural Integrity
One of the most critical and yet often overlooked aspects of kitchen renovations is the structural integrity of the home. In the pursuit of a dream kitchen, homeowners may inadvertently make hasty decisions, such as knocking down walls, moving plumbing, or altering electrical systems without thorough planning. Such actions can cause significant damage and raise serious safety concerns.
It is imperative to consult with a structural engineer or a seasoned contractor before embarking on any substantial modifications. They will help ensure that the renovation plans do not undermine the stability of your home. This step is not just about adhering to regulations; it’s about avoiding expensive repairs in the future and guaranteeing a safe, enduring kitchen.
Ready to begin your kitchen transformation? Dodge these common blunders to successfully create the kitchen you envision. If you’re seeking expertise for outstanding kitchen renovations or need advice on design concepts, our team is at your service. Reach out to us today for expert guidance and customized solutions that align with your unique vision.
